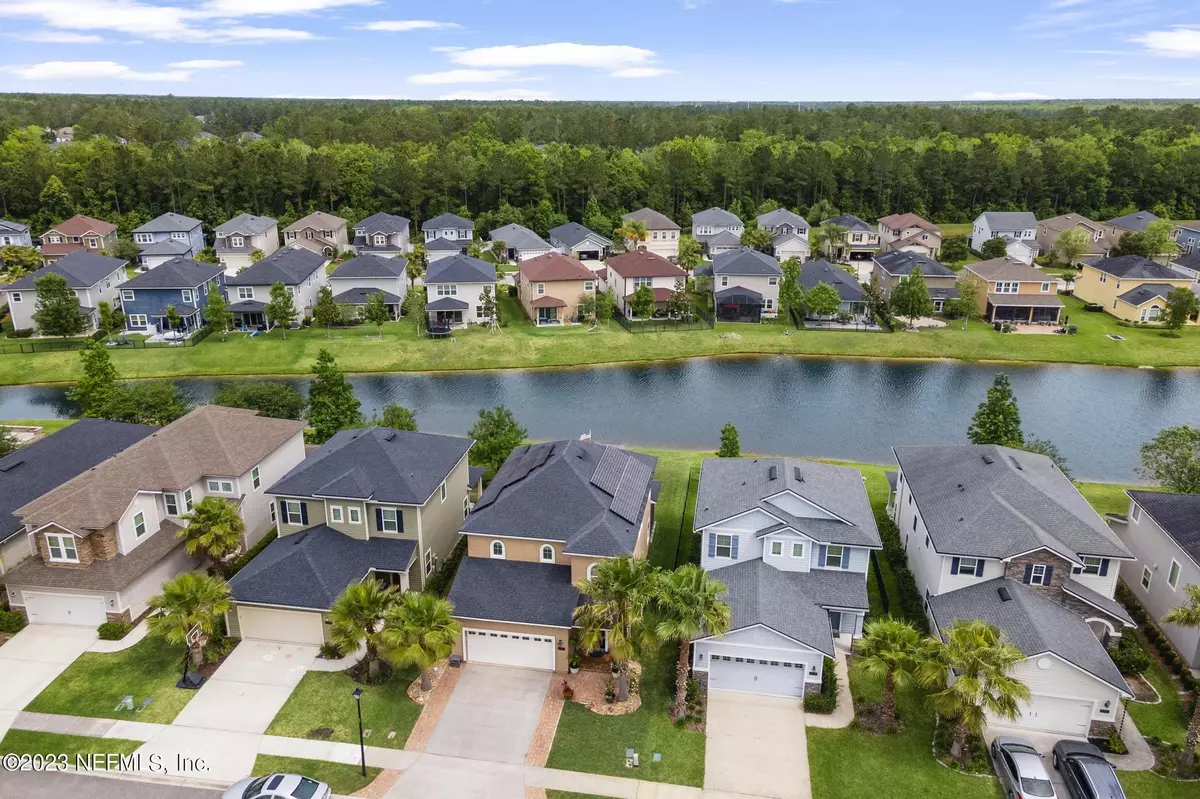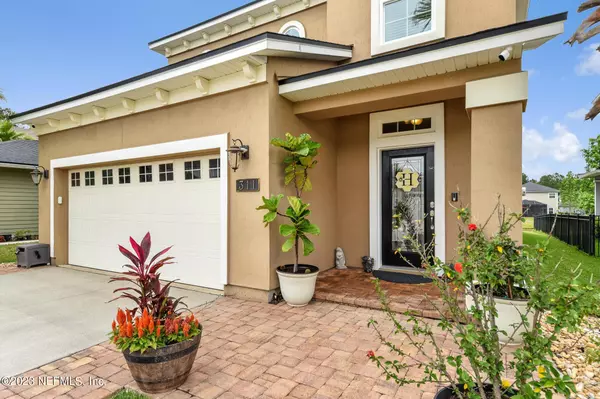$520,000
$529,000
1.7%For more information regarding the value of a property, please contact us for a free consultation.
311 SANCTUARY DR St Johns, FL 32259
3 Beds
3 Baths
2,356 SqFt
Key Details
Sold Price $520,000
Property Type Single Family Home
Sub Type Single Family Residence
Listing Status Sold
Purchase Type For Sale
Square Footage 2,356 sqft
Price per Sqft $220
Subdivision Durbin Crossing
MLS Listing ID 1223921
Sold Date 11/20/23
Style Traditional
Bedrooms 3
Full Baths 2
Half Baths 1
HOA Fees $6/ann
HOA Y/N Yes
Originating Board realMLS (Northeast Florida Multiple Listing Service)
Year Built 2016
Property Description
Perfect & Energy-Efficient (w Solar Panels) Durbin Crossing home! Enjoy spending time with your loved ones in this open-concept floor plan offering a spacious Great room, Kitchen & Dining space. Gorgeous wood floors lay throughout the main living spaces & the Gourmet kitchen gleams with gorgeous upgrades, including a farmhouse sink, luxury refrigerator & huge island. Outside enjoy the screened lanai, pond views & a Pergola with Kitchen! Upstairs, find a spacious Primary Suite, Loft, & 2 bedrooms w/ shared bath. After work, stroll just around the corner, & enjoy fantastic amenities: basketball courts, tennis, pools and slide, fitness center & playgrounds. Plus, restaurants, shopping & major thoroughfares are minutes away. And you'll be zoned for some of the BEST schools in St. Johns County! County!
Location
State FL
County St. Johns
Community Durbin Crossing
Area 301-Julington Creek/Switzerland
Direction Take 9B to St. Johns Parkway. Turn on Longleaf Pine. Then turn Right onto Orchid Way. Take second Right onto Sanctuary Dr. Home is on the Left.
Rooms
Other Rooms Gazebo, Outdoor Kitchen
Interior
Interior Features Breakfast Bar, Breakfast Nook, Eat-in Kitchen, Entrance Foyer, Kitchen Island, Pantry, Primary Bathroom -Tub with Separate Shower, Walk-In Closet(s)
Heating Central
Cooling Central Air
Flooring Tile, Wood
Laundry Electric Dryer Hookup, Washer Hookup
Exterior
Parking Features Additional Parking
Garage Spaces 2.0
Pool Community
Amenities Available Basketball Court, Clubhouse, Management - Full Time, Playground, Tennis Court(s)
Waterfront Description Pond
Roof Type Shingle
Porch Porch, Screened
Total Parking Spaces 2
Private Pool No
Building
Water Public
Architectural Style Traditional
Structure Type Frame,Stucco
New Construction No
Schools
Elementary Schools Patriot Oaks Academy
Middle Schools Patriot Oaks Academy
Others
HOA Fee Include Maintenance Grounds
Tax ID 0236311330
Security Features Security System Owned
Read Less
Want to know what your home might be worth? Contact us for a FREE valuation!

Our team is ready to help you sell your home for the highest possible price ASAP
Bought with HERRON REAL ESTATE LLC

GET MORE INFORMATION





