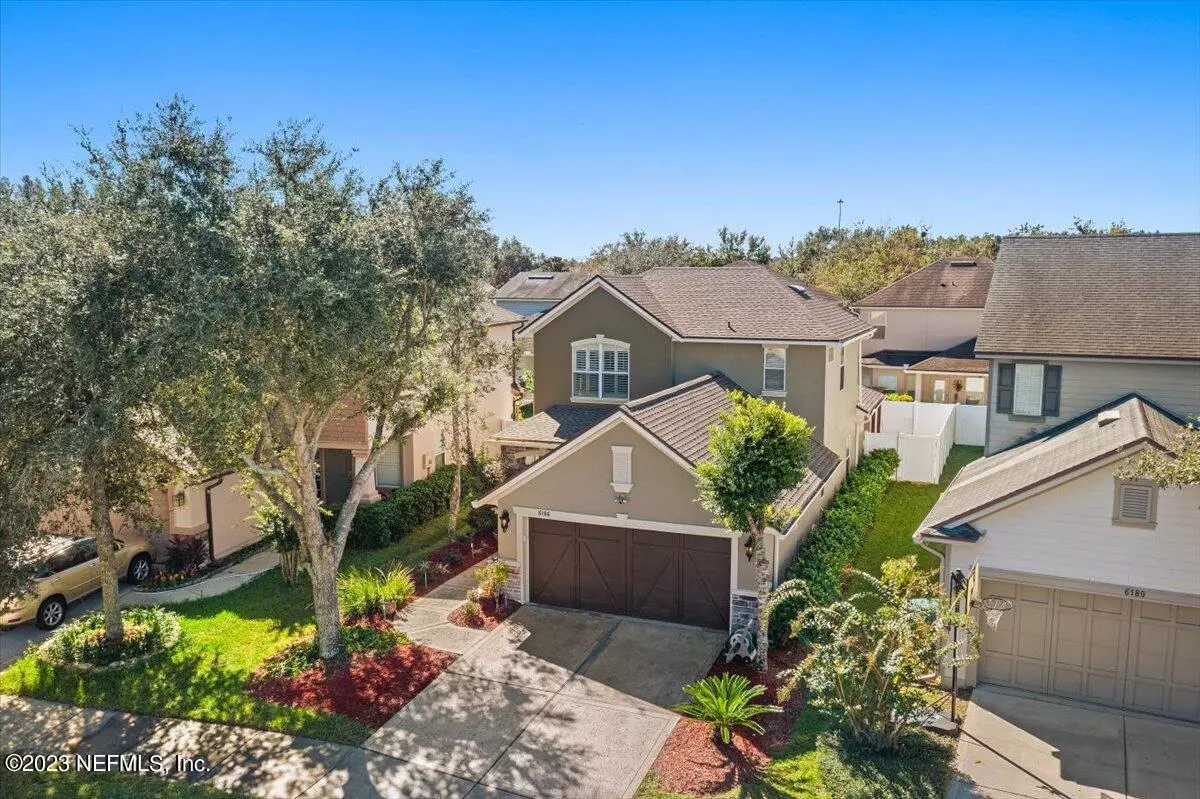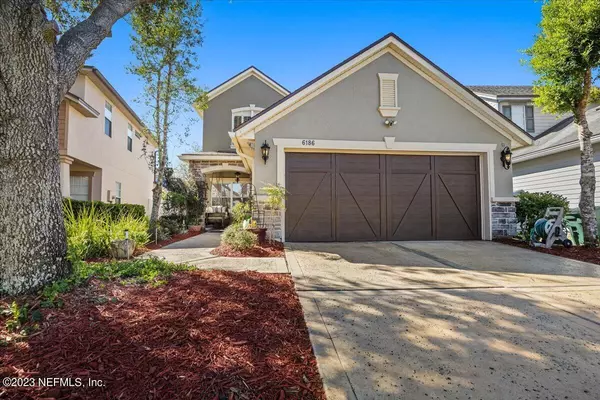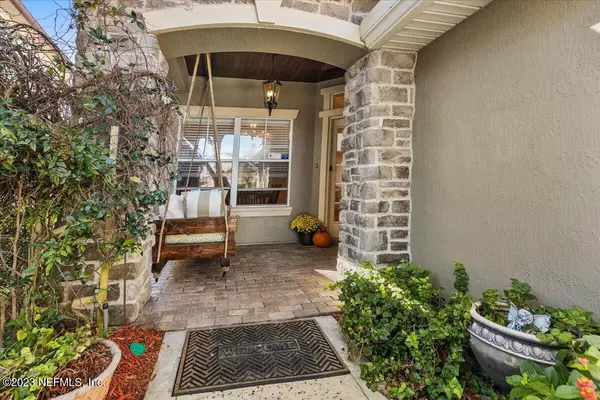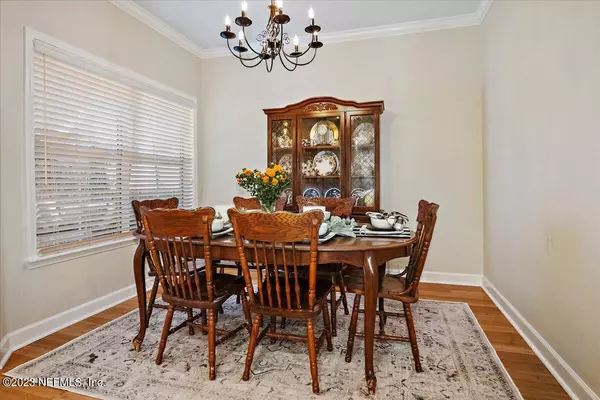$440,000
$435,000
1.1%For more information regarding the value of a property, please contact us for a free consultation.
6186 WHITSBURY CT Jacksonville, FL 32258
3 Beds
3 Baths
1,886 SqFt
Key Details
Sold Price $440,000
Property Type Single Family Home
Sub Type Single Family Residence
Listing Status Sold
Purchase Type For Sale
Square Footage 1,886 sqft
Price per Sqft $233
Subdivision Greenland Chase
MLS Listing ID 1253454
Sold Date 11/30/23
Style Traditional
Bedrooms 3
Full Baths 2
Half Baths 1
HOA Fees $26
HOA Y/N Yes
Originating Board realMLS (Northeast Florida Multiple Listing Service)
Year Built 2007
Property Description
Welcome to your dream home in Greenland Chase, nestled on a peaceful cul-de-sac street. This stunning property has been meticulously renovated, featuring the finest details and high-end upgrades.
Step into a gourmet kitchen that will delight any chef, with sparkling quartz countertops, white cabinets, and top-of-the-line GE Cafe appliances. The beauty continues underfoot with elegant bamboo floors throughout.
Entertain and dine al fresco in your private outdoor cooking space, complete with a covered patio adorned with pavers. Enjoy peace of mind with a brand new roof and air conditioning units. Luxury awaits at every turn with exquisite light fixtures gracing this home. The first-floor owner's retreat is a true sanctuary, boasting built-in bookcases, an electric fireplace, and a custom closet designed for your convenience.
This is not just a house; it's a masterpiece of modern living. Don't miss the opportunity to make it yours.
Porch swing does not convey.
Location
State FL
County Duval
Community Greenland Chase
Area 014-Mandarin
Direction From I-295-S: Follow signs for U.S. 1/I-95/Orange Park, take exit 60, turn left onto US-1 S, right onto Greenland Rd, turn left onto Greenland Chase Blvd, right onto Templeton Rd, right Whitsbury C
Rooms
Other Rooms Outdoor Kitchen
Interior
Interior Features Breakfast Bar, Eat-in Kitchen, Entrance Foyer, Kitchen Island, Pantry, Primary Bathroom -Tub with Separate Shower, Primary Downstairs, Split Bedrooms, Walk-In Closet(s)
Heating Central, Electric, Heat Pump
Cooling Central Air, Electric
Flooring Tile, Wood
Fireplaces Number 2
Fireplaces Type Electric
Fireplace Yes
Exterior
Parking Features Attached, Garage, Garage Door Opener
Garage Spaces 2.0
Fence Back Yard, Vinyl
Pool Community
Utilities Available Cable Connected
Amenities Available Basketball Court, Clubhouse, Jogging Path, Playground, Tennis Court(s), Trash
Roof Type Shingle
Porch Covered, Front Porch, Patio
Total Parking Spaces 2
Private Pool No
Building
Lot Description Cul-De-Sac, Sprinklers In Front, Sprinklers In Rear
Sewer Public Sewer
Water Public
Architectural Style Traditional
Structure Type Frame,Stucco
New Construction No
Schools
Elementary Schools Greenland Pines
Middle Schools Twin Lakes Academy
High Schools Atlantic Coast
Others
HOA Name Greenland Chase
Tax ID 1570860650
Security Features Security System Owned,Smoke Detector(s)
Acceptable Financing Cash, Conventional, FHA, VA Loan
Listing Terms Cash, Conventional, FHA, VA Loan
Read Less
Want to know what your home might be worth? Contact us for a FREE valuation!

Our team is ready to help you sell your home for the highest possible price ASAP
Bought with ROOT REALTY LLC

GET MORE INFORMATION





