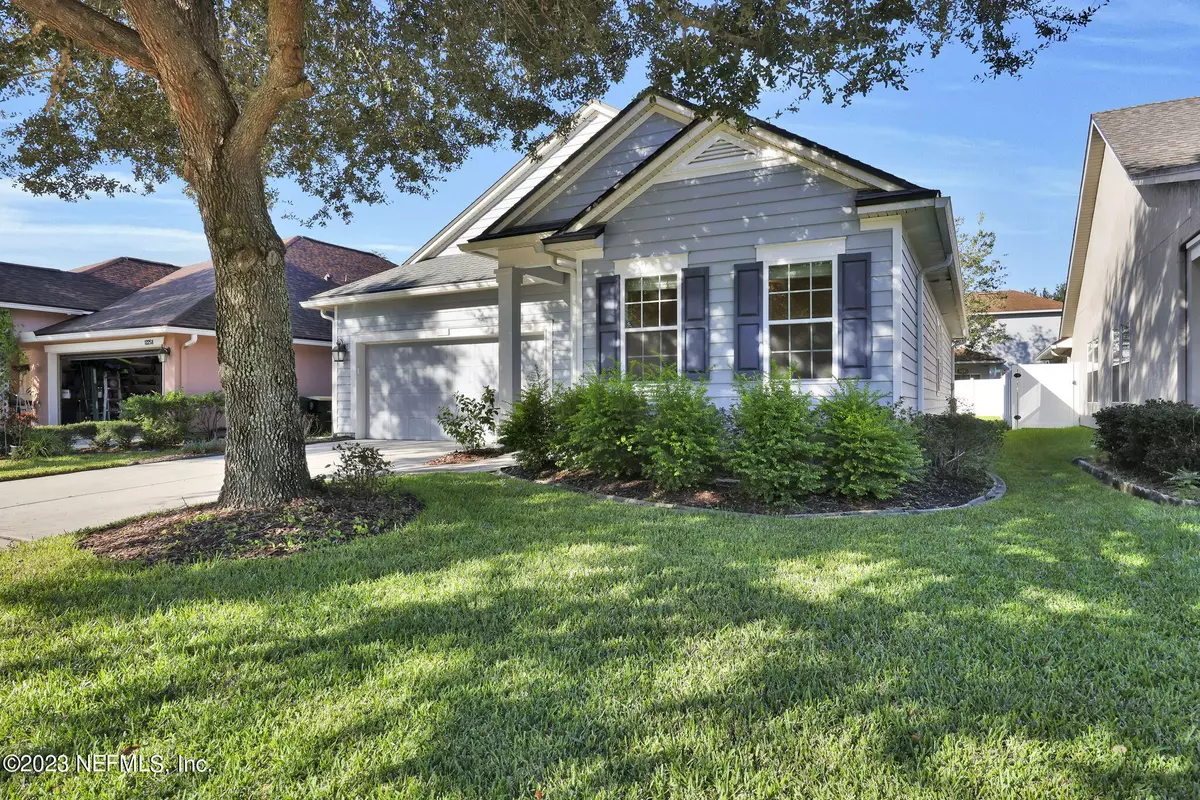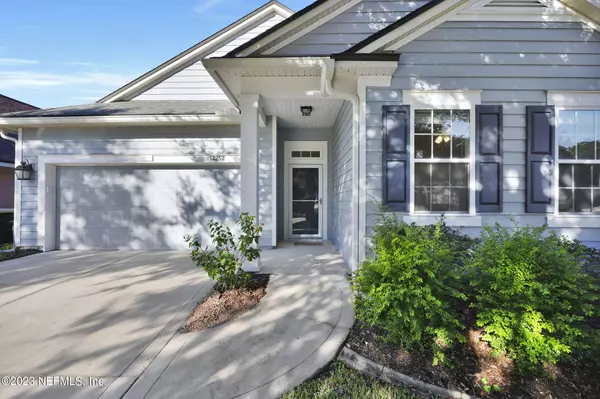$365,000
$365,000
For more information regarding the value of a property, please contact us for a free consultation.
12252 LAVENHORN RD Jacksonville, FL 32258
3 Beds
2 Baths
1,688 SqFt
Key Details
Sold Price $365,000
Property Type Single Family Home
Sub Type Single Family Residence
Listing Status Sold
Purchase Type For Sale
Square Footage 1,688 sqft
Price per Sqft $216
Subdivision Greenland Chase
MLS Listing ID 1257020
Sold Date 12/04/23
Style Ranch
Bedrooms 3
Full Baths 2
HOA Fees $28
HOA Y/N Yes
Originating Board realMLS (Northeast Florida Multiple Listing Service)
Year Built 2009
Property Description
Multiple offers received. Deadline to submit offers 11/13/2023 by 7 pm. Welcome to your dream home, where spaciousness and convenience meet in a perfect location! As you enter, you will find a versatile room that can be used as a formal dining or living area. The kitchen is a chef's delight, with a food prep island, stainless steel appliances, counter tops, and plenty of cabinets. Enjoy the open view of the family room and the breakfast nook from the kitchen. The primary bedroom has a walk-in closet with custom shelving, and an en suite with a stand up shower and a single sink. Two more bedrooms share a hall bathroom. The home features beautiful wood, tile, and carpet floors throughout. The home is situated on a quiet cul de sac street, with access to amazing community amenities!
Location
State FL
County Duval
Community Greenland Chase
Area 014-Mandarin
Direction From I95 take exit 60 towards US-1 S. Turn right onto Greenland Rd. Turn left onto Greenland Chase Blvd. Turn left onto Lavenhorn Rd. Home will be on the left.
Interior
Interior Features Breakfast Bar, Kitchen Island, Pantry, Primary Bathroom - Shower No Tub, Primary Downstairs, Split Bedrooms, Walk-In Closet(s)
Heating Central
Cooling Central Air
Flooring Tile, Wood
Laundry Electric Dryer Hookup, Washer Hookup
Exterior
Parking Features Attached, Garage
Garage Spaces 2.0
Pool Community
Amenities Available Basketball Court, Children's Pool, Jogging Path, Laundry, Tennis Court(s)
Roof Type Shingle
Total Parking Spaces 2
Private Pool No
Building
Lot Description Sprinklers In Front, Sprinklers In Rear
Sewer Public Sewer
Water Public
Architectural Style Ranch
Structure Type Frame,Wood Siding
New Construction No
Schools
Elementary Schools Greenland Pines
Middle Schools Twin Lakes Academy
High Schools Atlantic Coast
Others
HOA Name GREENLAND CHASE
Tax ID 1570861840
Security Features Smoke Detector(s)
Acceptable Financing Cash, Conventional, FHA, VA Loan
Listing Terms Cash, Conventional, FHA, VA Loan
Read Less
Want to know what your home might be worth? Contact us for a FREE valuation!

Our team is ready to help you sell your home for the highest possible price ASAP
Bought with EAGLES WORLD REALTY, INC

GET MORE INFORMATION





