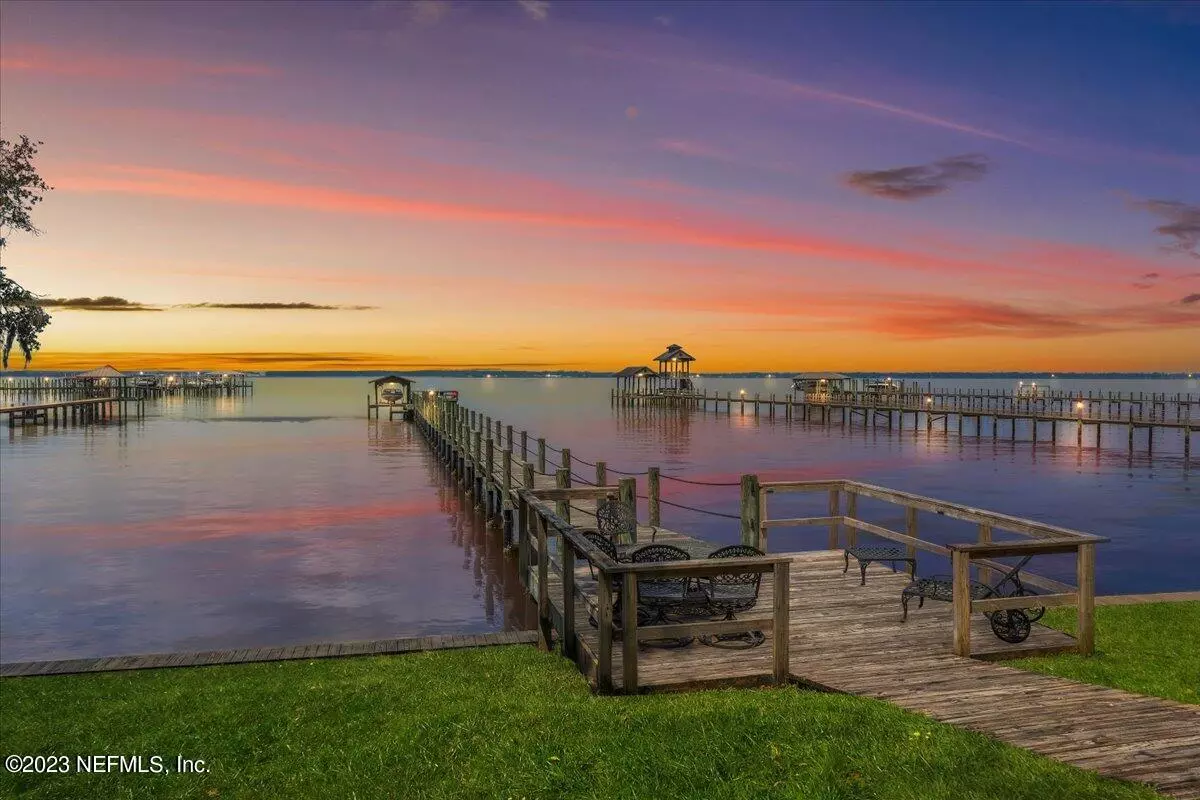$844,000
$880,000
4.1%For more information regarding the value of a property, please contact us for a free consultation.
5408 SAN JOSE BLVD Jacksonville, FL 32207
4 Beds
3 Baths
2,596 SqFt
Key Details
Sold Price $844,000
Property Type Townhouse
Sub Type Townhouse
Listing Status Sold
Purchase Type For Sale
Square Footage 2,596 sqft
Price per Sqft $325
Subdivision San Jose
MLS Listing ID 1234793
Sold Date 12/20/23
Style Traditional
Bedrooms 4
Full Baths 3
HOA Fees $420/mo
HOA Y/N Yes
Originating Board realMLS (Northeast Florida Multiple Listing Service)
Year Built 1982
Property Description
Welcome home! Stunning riverfront townhome in San Jose. This well-maintained home features in-home elevator, concrete walls between homes, wood floors downstairs and carpet up. Meticulous kitchen is fully equipped with newer appliances & granite counters. Breakfast nook & primary suite have motorized roll down shades for privacy. Upstairs Primary suite overlooks the river with its own private living space. There's plenty of room for 2 w/separate closets & a substantially sized ensuite bathroom. Bedroom 2 comes complete with a space saving Murphy bed and view of the private courtyard. Bedroom 3 has dual closets, a built-in bench, and its own Juliette balcony overlooking the courtyard. Hall bath has been updated with a beautifully tiled shower and modern vanity. Outdoors, grill on your own deck, entertain in style by the shared freshly re-marcited pool, or practice daily yoga on the river dock. Refresh each morning on your private deck and enjoy the river view with your coffee in hand.
Location
State FL
County Duval
Community San Jose
Area 012-San Jose
Direction From University Blvd, San Jose Blvd North (toward downtown) Pass Swan Ln Driveway is on the LEFT. For safety, U-turn at Flanders is recommended. DO NOT USE GPS.
Interior
Interior Features Eat-in Kitchen, Elevator, Entrance Foyer, Primary Bathroom - Shower No Tub, Skylight(s), Walk-In Closet(s)
Heating Central
Cooling Central Air
Flooring Carpet, Wood
Laundry Electric Dryer Hookup, Washer Hookup
Exterior
Exterior Feature Balcony, Dock
Parking Features Attached, Garage, Garage Door Opener, Unassigned
Garage Spaces 2.0
Pool Community, Other
Amenities Available Boat Dock, Maintenance Grounds
Waterfront Description Navigable Water,Ocean Front,River Front,Waterfront Community
View River
Roof Type Shingle
Porch Patio
Total Parking Spaces 2
Private Pool No
Building
Lot Description Sprinklers In Front, Sprinklers In Rear, Other
Sewer Septic Tank
Water Well
Architectural Style Traditional
Structure Type Frame,Wood Siding
New Construction No
Schools
Elementary Schools San Jose
High Schools Terry Parker
Others
Tax ID 0991990152
Security Features Smoke Detector(s)
Acceptable Financing Cash, Conventional, FHA, VA Loan
Listing Terms Cash, Conventional, FHA, VA Loan
Read Less
Want to know what your home might be worth? Contact us for a FREE valuation!

Our team is ready to help you sell your home for the highest possible price ASAP

GET MORE INFORMATION





