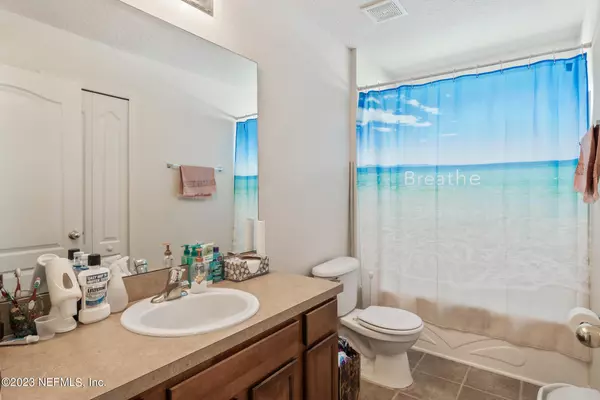$375,000
$400,000
6.3%For more information regarding the value of a property, please contact us for a free consultation.
6563 COLBY HILLS DR Jacksonville, FL 32222
5 Beds
3 Baths
2,582 SqFt
Key Details
Sold Price $375,000
Property Type Single Family Home
Sub Type Single Family Residence
Listing Status Sold
Purchase Type For Sale
Square Footage 2,582 sqft
Price per Sqft $145
Subdivision Bent Creek
MLS Listing ID 1243309
Sold Date 01/11/24
Bedrooms 5
Full Baths 3
HOA Fees $41/ann
HOA Y/N Yes
Originating Board realMLS (Northeast Florida Multiple Listing Service)
Year Built 2007
Lot Dimensions .33 acre
Property Description
Buyers financing fell through. This well cared for lake front property is just waiting for their next loving family. Updated landscaping &brick front make this home one you will not forget. Features include new HVAC system replaced in 2020 w/ 3 zones and digital panels (10 year transferable warranty), updated ceiling fans in many of the bedrooms, vinyl fencing around the rear of the home, a storage shed (8x8), updated appliances, large master bathroom w/ soaking tub & separate shower with double shower heads, 10ft ceilings in all living areas, 42 in cabinets, water softener system, closed circuit camera system, coffered ceilings, New thermal wind resistance windows, new water meter replaced in Jan 2022, and a custom built in desk in the 3rd bedroom. Don't miss your chance to see this one.
Location
State FL
County Duval
Community Bent Creek
Area 064-Bent Creek/Plum Tree
Direction I-295 to W on 103rd St. Go approx. 4 miles, turn left into Bent Creek Golf Community, follow Piper Glen Blvd. to Trails at Bent Creek. Take Chester Park Dr. to R on Stanton Hills to R on Colby Hills
Interior
Interior Features Eat-in Kitchen, Pantry, Primary Bathroom -Tub with Separate Shower, Primary Downstairs, Split Bedrooms
Heating Central
Cooling Central Air
Exterior
Garage Spaces 2.0
Fence Back Yard, Vinyl
Pool Community
Amenities Available Golf Course
Waterfront Description Pond
Porch Patio
Total Parking Spaces 2
Private Pool No
Building
Sewer Public Sewer
Water Public
Structure Type Brick Veneer,Vinyl Siding
New Construction No
Schools
Elementary Schools Westview
Middle Schools Westview
High Schools Westside High School
Others
Tax ID 0154490790
Acceptable Financing Cash, Conventional, FHA, VA Loan
Listing Terms Cash, Conventional, FHA, VA Loan
Read Less
Want to know what your home might be worth? Contact us for a FREE valuation!

Our team is ready to help you sell your home for the highest possible price ASAP
Bought with WATSON REALTY CORP

GET MORE INFORMATION





