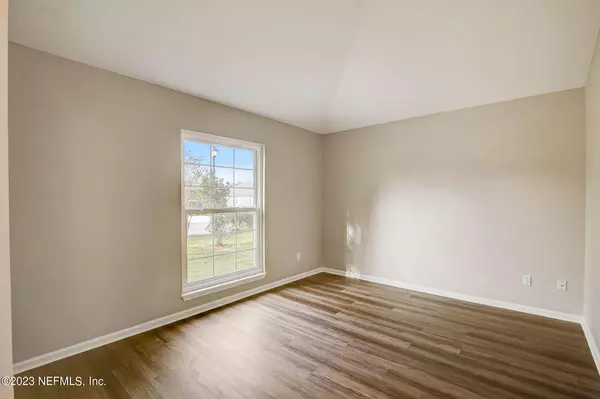$325,000
$334,900
3.0%For more information regarding the value of a property, please contact us for a free consultation.
5461 BRISTOL BAY LN N Jacksonville, FL 32244
3 Beds
2 Baths
1,695 SqFt
Key Details
Sold Price $325,000
Property Type Single Family Home
Sub Type Single Family Residence
Listing Status Sold
Purchase Type For Sale
Square Footage 1,695 sqft
Price per Sqft $191
Subdivision Ortega Bluff
MLS Listing ID 1254497
Sold Date 01/12/24
Style Traditional
Bedrooms 3
Full Baths 2
HOA Fees $21/ann
HOA Y/N Yes
Originating Board realMLS (Northeast Florida Multiple Listing Service)
Year Built 2002
Property Description
This Ortega Bluff home boasts a split bedroom floorplan, formal living and dining, inside laundry room, and an updated kitchen open to the large family room. The freshly painted interior, luxury vinyl plank flooring throughout the living areas and new cozy carpet in the bedrooms are ready for you to add your personal touches. At the heart of the home is the kitchen, with new granite countertops, refinished cabinets with a new undermount sink and pull out faucet, stainless steel appliances, and a breakfast bar. The generous master suite includes a roomy sleeping area, walk-in closet, refreshed vanity cabinets, and a new tile shower and separate soaking tub. Ready to relax? Enjoy peaceful views of the lake and nature area from your raised patio and deck, barbeque with friends and family, or play in the grassy yard. Located close to NAS Jax, shopping, dining, entertainment, parks, boating, and more! Make an appointment to view today.
Location
State FL
County Duval
Community Ortega Bluff
Area 056-Yukon/Wesconnett/Oak Hill
Direction 1-295 to exit 10 for US-17 Roosevelt Bvd, Right on Roosevelt, Left on Collins Rd, 1.6 mis to Right on Ortega Bluff Pkwy, Right on Bristol Bay Ln NORTH (the 3rd ''Bristol Bay'' sign), home on Left.
Interior
Interior Features Eat-in Kitchen, Entrance Foyer, Pantry, Primary Bathroom -Tub with Separate Shower, Primary Downstairs, Split Bedrooms, Vaulted Ceiling(s), Walk-In Closet(s)
Heating Central, Electric, Heat Pump
Cooling Central Air, Electric
Flooring Vinyl
Laundry Electric Dryer Hookup, Washer Hookup
Exterior
Parking Features Additional Parking
Garage Spaces 2.0
Fence Back Yard
Pool None
Waterfront Description Lake Front,Pond
View Water
Roof Type Shingle
Total Parking Spaces 2
Private Pool No
Building
Sewer Public Sewer
Water Public
Architectural Style Traditional
Structure Type Fiber Cement,Frame,Stucco
New Construction No
Others
HOA Name Ortega Bluff
Tax ID 0991352925
Acceptable Financing Cash, Conventional, VA Loan
Listing Terms Cash, Conventional, VA Loan
Read Less
Want to know what your home might be worth? Contact us for a FREE valuation!

Our team is ready to help you sell your home for the highest possible price ASAP
Bought with HOVER GIRL PROPERTIES

GET MORE INFORMATION





