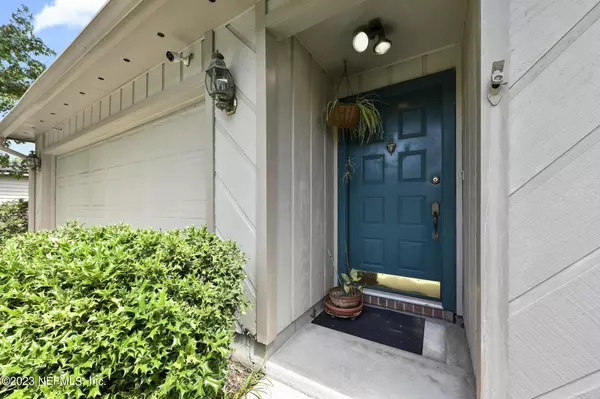$320,000
$325,000
1.5%For more information regarding the value of a property, please contact us for a free consultation.
10859 HORSE TRACK DR E Jacksonville, FL 32257
3 Beds
2 Baths
1,500 SqFt
Key Details
Sold Price $320,000
Property Type Single Family Home
Sub Type Single Family Residence
Listing Status Sold
Purchase Type For Sale
Square Footage 1,500 sqft
Price per Sqft $213
Subdivision Hunters Point
MLS Listing ID 1247163
Sold Date 01/31/24
Bedrooms 3
Full Baths 2
HOA Y/N No
Originating Board realMLS (Northeast Florida Multiple Listing Service)
Year Built 1984
Property Description
Don't miss this adorable 3 bedroom, 2 bathroom, home on a wooded pond in Mandarin. This cute, original owner, home features an open floor plan with split bedrooms and a screened in porch. All bedrooms have walk in closets. HVAC was replaced in 2021. No carpet except in the primary bedroom. Original décor is of it's time. It's up to you to preserve it's charm or update it to suit your tastes. Imagine breathing new life into the property by financing your dream upgrades into your loan! This home is also eligible for the Home Partners of America program for qualified buyers who want to lease with an option to purchase. Fantastic location convenient to quality schools, the expressway, great dining, and shopping! No HOA or CDD here.
Location
State FL
County Duval
Community Hunters Point
Area 013-Beauclerc/Mandarin North
Direction From 295 north on Old St Augustine Rd. Turn Right on Losco Rd. Turn Left on Buggy Whip Dr. Turn Left on Horse Track Dr. East. 9th home on the right.
Interior
Interior Features Primary Bathroom - Shower No Tub, Skylight(s), Split Bedrooms, Walk-In Closet(s)
Heating Central
Cooling Central Air
Laundry Electric Dryer Hookup, Washer Hookup
Exterior
Parking Features Additional Parking, Attached, Garage, Garage Door Opener
Garage Spaces 2.0
Fence Back Yard
Pool None
Waterfront Description Pond
View Water
Roof Type Shingle,Other
Total Parking Spaces 2
Private Pool No
Building
Sewer Public Sewer
Water Public
Structure Type Frame,Wood Siding
New Construction No
Others
Tax ID 1556426048
Acceptable Financing Cash, Conventional, FHA, VA Loan
Listing Terms Cash, Conventional, FHA, VA Loan
Read Less
Want to know what your home might be worth? Contact us for a FREE valuation!

Our team is ready to help you sell your home for the highest possible price ASAP
Bought with THE PROPERTY PROS REALTY GROUP INC

GET MORE INFORMATION





