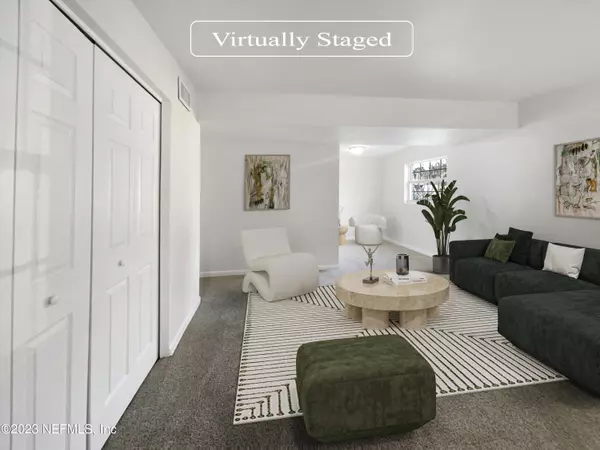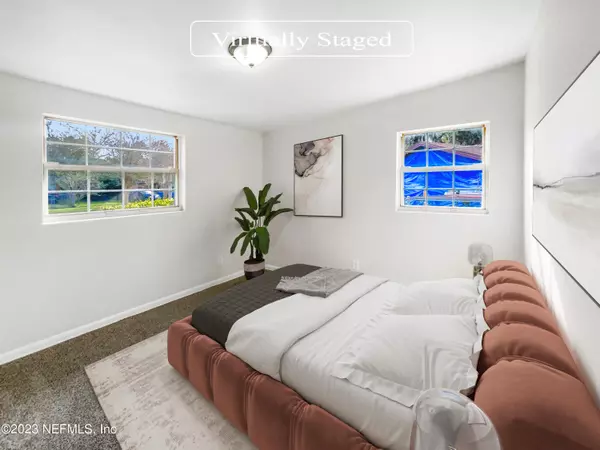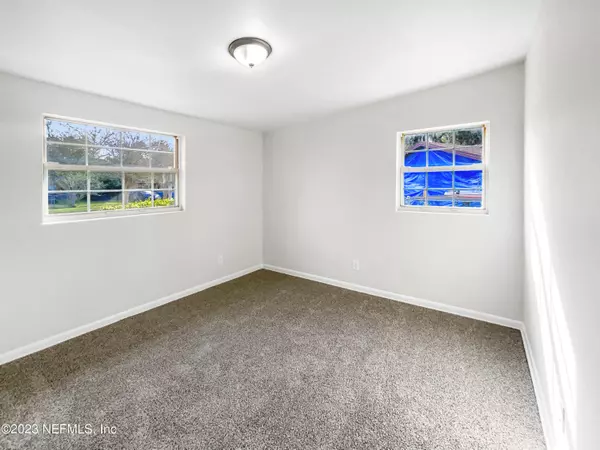$171,000
$171,000
For more information regarding the value of a property, please contact us for a free consultation.
10716 GINA DR Jacksonville, FL 32218
3 Beds
1 Bath
984 SqFt
Key Details
Sold Price $171,000
Property Type Single Family Home
Sub Type Single Family Residence
Listing Status Sold
Purchase Type For Sale
Square Footage 984 sqft
Price per Sqft $173
Subdivision Highlands
MLS Listing ID 2000893
Sold Date 02/07/24
Bedrooms 3
Full Baths 1
HOA Y/N No
Originating Board realMLS (Northeast Florida Multiple Listing Service)
Year Built 1960
Annual Tax Amount $527
Lot Size 7,405 Sqft
Acres 0.17
Property Description
Welcome to this charming property with a natural color palette that seamlessly blends with its serene surroundings. This home offers flexible living space with various rooms to suit your needs. The primary bathroom boasts good under sink storage, making organization a breeze. The fenced-in backyard provides privacy and security while the sitting area offers an ideal spot for relaxation. With fresh interior paint, the home exudes a clean and inviting vibe. The fresh exterior paint adds curb appeal, making a great first impression. New flooring throughout the home completes the package, adding a touch of modern elegance. Don't miss the opportunity to make this delightful property your own.
Location
State FL
County Duval
Community Highlands
Area 091-Garden City/Airport
Direction Head south on FL-115 S/Lem Turner Rd. Turn left onto Leonid Rd. Turn left onto Gina Dr
Interior
Heating Central, Natural Gas
Cooling Central Air
Flooring Carpet, Laminate
Exterior
Parking Features Carport
Carport Spaces 1
Pool None
Utilities Available Electricity Connected, Natural Gas Available, Sewer Connected, Water Connected
Roof Type Shingle
Garage No
Private Pool No
Building
Sewer Public Sewer
Water Public
New Construction No
Schools
Elementary Schools Pine Estates
Middle Schools Highlands
High Schools First Coast
Others
Senior Community No
Tax ID 0438920000
Acceptable Financing Cash, Conventional, VA Loan
Listing Terms Cash, Conventional, VA Loan
Read Less
Want to know what your home might be worth? Contact us for a FREE valuation!

Our team is ready to help you sell your home for the highest possible price ASAP
Bought with WATSON REALTY CORP
GET MORE INFORMATION





