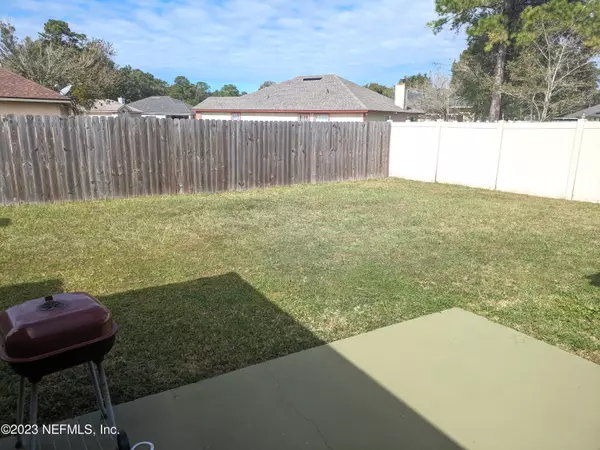$295,000
$292,500
0.9%For more information regarding the value of a property, please contact us for a free consultation.
1117 BERTHA ST Jacksonville, FL 32218
5 Beds
2 Baths
1,682 SqFt
Key Details
Sold Price $295,000
Property Type Single Family Home
Sub Type Single Family Residence
Listing Status Sold
Purchase Type For Sale
Square Footage 1,682 sqft
Price per Sqft $175
Subdivision Newport
MLS Listing ID 1255957
Sold Date 02/13/24
Style Traditional
Bedrooms 5
Full Baths 2
HOA Fees $25/ann
HOA Y/N Yes
Originating Board realMLS (Northeast Florida Multiple Listing Service)
Year Built 1996
Lot Dimensions 100 x 110
Property Description
This charming home is located in The Newport Subdivision on Jacksonville's northside. The house was originally built as a 4 bedroom, 2 bath home but a front room was converted into a conforming 5th bedroom. Lots of space for the whole family. The house has a wood-burning fireplace, two car garage and a fenced backyard.
The seller is very motivated to sell. The seller is willing to spend up to $10,000 to replace the carpet in the bedrooms and paint the interior of the home. The Buyer is also willing to help with the buyer's closing costs. Bring all offers.
Location
State FL
County Duval
Community Newport
Area 091-Garden City/Airport
Direction Take I-95 exit 360, go west on Dunn Ave, right on Harts Rd, left on Bertha St. House is .5 miles on right.
Rooms
Other Rooms Shed(s)
Interior
Interior Features Split Bedrooms
Heating Central, Heat Pump
Cooling Central Air
Flooring Tile
Fireplaces Number 1
Fireplaces Type Wood Burning
Fireplace Yes
Exterior
Parking Features Attached, Garage, Garage Door Opener
Garage Spaces 2.0
Fence Back Yard, Wood
Pool None
Utilities Available Cable Connected
Roof Type Shingle
Porch Porch
Total Parking Spaces 2
Garage Yes
Private Pool No
Building
Sewer Public Sewer
Water Public
Architectural Style Traditional
Structure Type Stucco,Wood Siding
New Construction No
Schools
Elementary Schools Biscayne
Middle Schools Highlands
High Schools First Coast
Others
Senior Community No
Tax ID 0197040315
Acceptable Financing Cash, Conventional, FHA, VA Loan
Listing Terms Cash, Conventional, FHA, VA Loan
Read Less
Want to know what your home might be worth? Contact us for a FREE valuation!

Our team is ready to help you sell your home for the highest possible price ASAP
Bought with WATSON REALTY CORP
GET MORE INFORMATION





