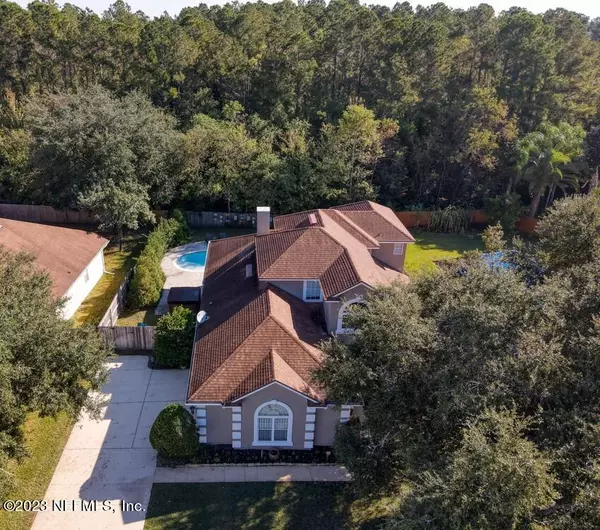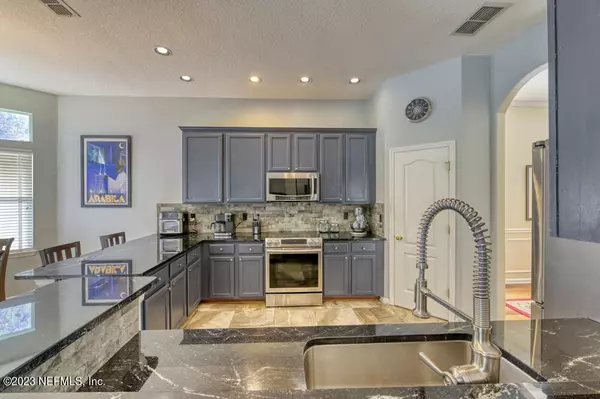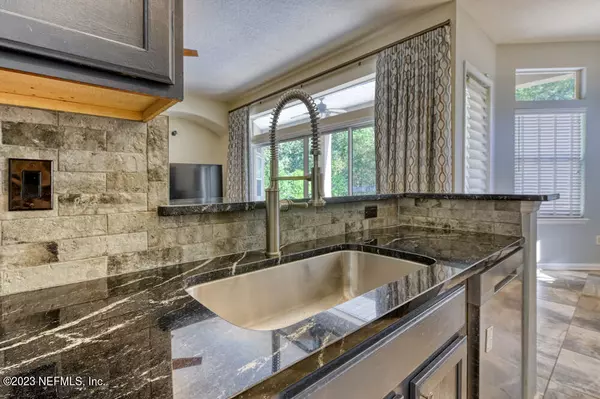$539,000
$545,000
1.1%For more information regarding the value of a property, please contact us for a free consultation.
7891 CHASE MEADOWS DR E Jacksonville, FL 32256
4 Beds
3 Baths
2,396 SqFt
Key Details
Sold Price $539,000
Property Type Single Family Home
Sub Type Single Family Residence
Listing Status Sold
Purchase Type For Sale
Square Footage 2,396 sqft
Price per Sqft $224
Subdivision South Chase
MLS Listing ID 1254187
Sold Date 02/13/24
Style Traditional
Bedrooms 4
Full Baths 2
Half Baths 1
HOA Fees $21/ann
HOA Y/N Yes
Originating Board realMLS (Northeast Florida Multiple Listing Service)
Year Built 2003
Lot Dimensions 95.58 to 64.34 x 130
Property Description
Imagine Living Here...with a new POOL at this 4 bedroom 2 and a half bathroom home on a preserve lot in South Chase. From the soaring ceilings enhanced by the staircase with its open bannister, to the gorgeous kitchen and huge owners' suite with double tray ceiling and private sitting area, this home is one that you will remember. Elegant living with formal living and dining rooms appointed with wainscoting, crown & chair-rail mouldings, and columns dividing the formal L/R and D/R making this a great house in which to entertain. Open kitchen with breakfast nook and adjoining great room.
The great room has a gas fireplace and overlooks the new pool in the backyard oasis on a preserve with privacy hedges. A hot tub SPA is tucked into the side yard. Renovated kitchen with solid surface granite countertops, slate blue cabinets, custom tile, and stainless steel appliances (2018). New Water Heater 2023. Upstairs AC 2024. The large Owners suite on first floor has a sitting area and an ensuite bathroom with a separate soaking tub and shower. Three additional junior bedrooms are upstairs, with one guest suite opening to a private deck overlooking the pool.
Unique details - wainscotting, light fixtures, ceiling fans, Ring Doorbell, custom tile flooring and stone backsplash among other features.
Fully fenced backyard oasis with new POOL addition in 2021. Gorgeous resort sized swimming pool with a zero entry lounge chair shelf! With an upsized poolscaping pool deck of pavers, there is plenty of room for lounging and grilling. Leyland Cypress tree border creates a privacy hedge along the perimeter of the backyard. Perfect spot to build a Tiki Bar and then you're on vacation at home!
30 Year architectural shingle roof installed 2009. New water heater 2023. New upstairs AC system 2024. Appliances 2018. Cherry wood flooring on first level 2014.
This home is a Watson Home Builders Winter Haven model plan built in 2003 in South Chase - a deed restricted neighborhood convenient to 295 East Beltway with an easy commute to downtown Jax, the beaches, and the St Johns Town Center.
Location
State FL
County Duval
Community South Chase
Area 024-Baymeadows/Deerwood
Direction Conveniently located near 295East and US1 From US1, Take Baymeadows to L at Point Meadows Dr. Left on Chase Meadows Dr E. Veer right. House on Right.
Interior
Interior Features Breakfast Bar, Breakfast Nook, Entrance Foyer, Pantry, Primary Bathroom -Tub with Separate Shower, Primary Downstairs, Vaulted Ceiling(s), Walk-In Closet(s)
Heating Central, Zoned
Cooling Central Air, Zoned
Flooring Carpet, Tile, Wood
Fireplaces Number 1
Fireplaces Type Gas
Furnishings Unfurnished
Fireplace Yes
Exterior
Exterior Feature Balcony
Parking Features Additional Parking, Attached, Garage
Garage Spaces 2.0
Fence Back Yard, Wood
Pool In Ground
Utilities Available Propane
View Protected Preserve
Roof Type Shingle
Porch Covered, Patio
Total Parking Spaces 2
Garage Yes
Private Pool No
Building
Lot Description Sprinklers In Front, Sprinklers In Rear
Sewer Public Sewer
Water Public
Architectural Style Traditional
Structure Type Frame,Stucco
New Construction No
Schools
Elementary Schools Twin Lakes Academy
Middle Schools Twin Lakes Academy
High Schools Atlantic Coast
Others
HOA Name Southchase
Senior Community No
Tax ID 1677451290
Security Features Smoke Detector(s)
Acceptable Financing Cash, Conventional, FHA, VA Loan
Listing Terms Cash, Conventional, FHA, VA Loan
Read Less
Want to know what your home might be worth? Contact us for a FREE valuation!

Our team is ready to help you sell your home for the highest possible price ASAP
Bought with MANIFEST REALTY

GET MORE INFORMATION





