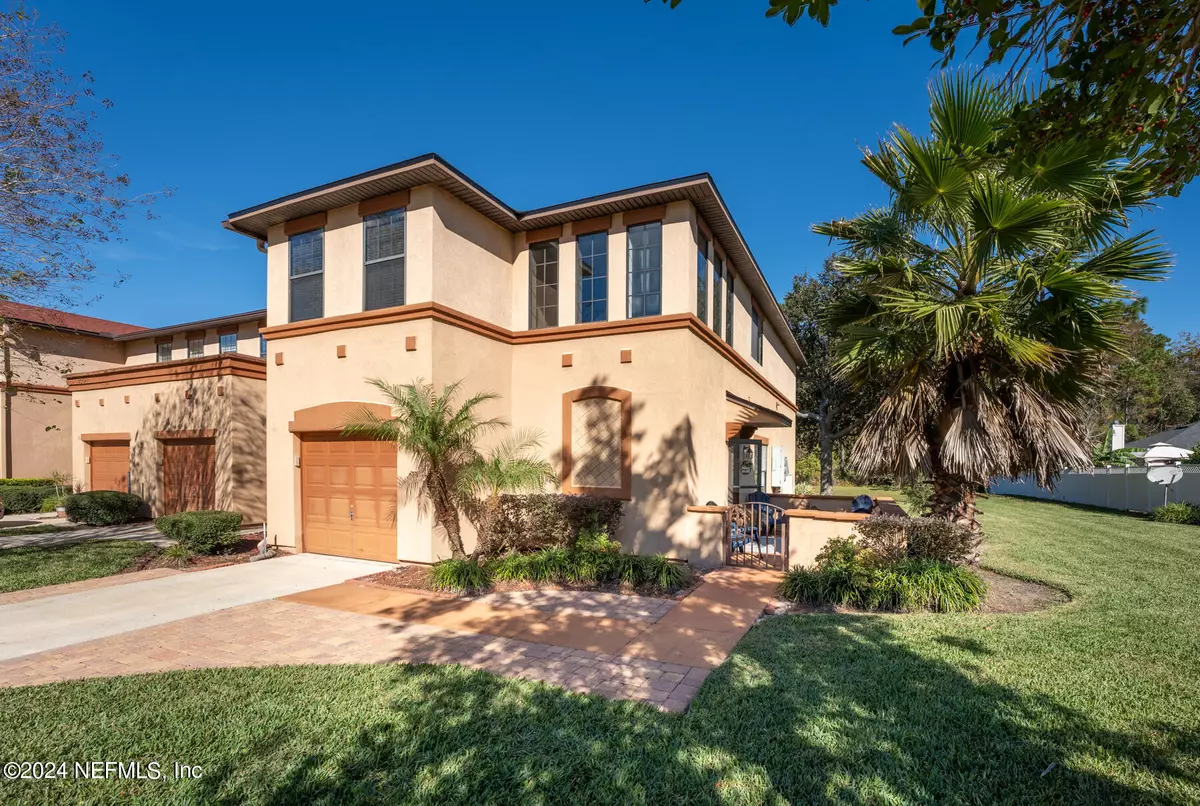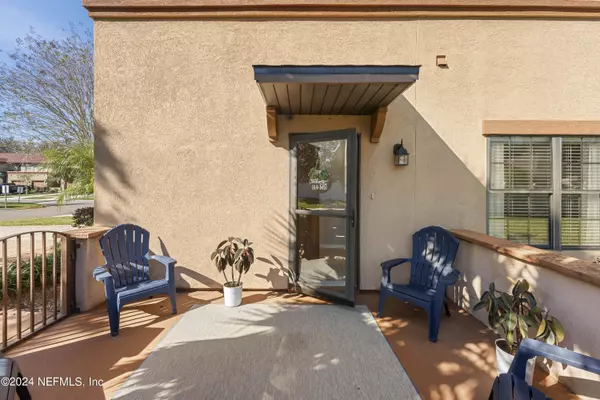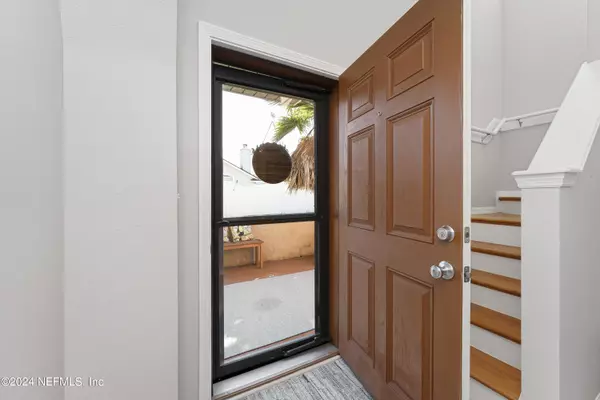$345,000
$350,000
1.4%For more information regarding the value of a property, please contact us for a free consultation.
802 GINGER MILL DR St Johns, FL 32259
3 Beds
3 Baths
1,792 SqFt
Key Details
Sold Price $345,000
Property Type Townhouse
Sub Type Townhouse
Listing Status Sold
Purchase Type For Sale
Square Footage 1,792 sqft
Price per Sqft $192
Subdivision Julington Creek Plan
MLS Listing ID 2003130
Sold Date 02/15/24
Style Traditional
Bedrooms 3
Full Baths 2
Half Baths 1
Construction Status Updated/Remodeled
HOA Fees $262/mo
HOA Y/N Yes
Originating Board realMLS (Northeast Florida Multiple Listing Service)
Year Built 2005
Annual Tax Amount $3,664
Lot Size 6,098 Sqft
Acres 0.14
Property Description
Welcome Home to Riverside at Julington Creek Plantation! This is a rare opportunity to own a corner end unit with water to preserve views! You will love your very own private side porch at the entry. Step inside and you'll be greeted with an abundance of natural light and soaring ceilings. Downstairs you'll find an open concept that wonderfully connects the formal living room, dining room and expansive kitchen that opens to a separate family room - perfect for your every day and entertaining needs. Enjoy your morning coffee on your screened back lanai while taking in the peaceful sights and sounds. Upstairs offers three generous bedrooms plus a loft which would make a perfect office or playroom. Low CDD fees, top rated St. Johns Schools and impressive community amenities! Truly lives like a home with the benefits of low maintenance townhome living!
Location
State FL
County St. Johns
Community Julington Creek Plan
Area 301-Julington Creek/Switzerland
Direction From SR 13 and Race Track Road, head East onto Rack Track Road. Turn Left into Community. Once through the security gate, turn Right onto Beech Brook Street, then left onto Honeycomb Way. Turn Right onto Ginger Mill Drive and home will be the very last unit on your Left.
Interior
Interior Features Ceiling Fan(s), Entrance Foyer, Open Floorplan, Pantry, Primary Bathroom - Tub with Shower, Vaulted Ceiling(s), Walk-In Closet(s)
Heating Central
Cooling Central Air
Flooring Laminate, Tile
Laundry Upper Level
Exterior
Parking Features Attached, Garage, Garage Door Opener
Garage Spaces 1.0
Pool Community
Utilities Available Cable Available, Electricity Connected, Water Connected
Amenities Available Basketball Court, Children's Pool, Clubhouse, Fitness Center, Gated, Jogging Path, Playground, Tennis Court(s)
View Trees/Woods, Water
Roof Type Shingle
Accessibility Accessible Common Area
Porch Covered, Rear Porch, Screened, Side Porch
Total Parking Spaces 1
Garage Yes
Private Pool No
Building
Lot Description Sprinklers In Front, Sprinklers In Rear
Sewer Public Sewer
Water Public
Architectural Style Traditional
Structure Type Stucco
New Construction No
Construction Status Updated/Remodeled
Schools
Elementary Schools Julington Creek
High Schools Creekside
Others
HOA Name Riverside at JCP- Vesta Services
HOA Fee Include Maintenance Grounds
Senior Community No
Tax ID 2495540425
Security Features Security Gate,Smoke Detector(s)
Acceptable Financing Cash, Conventional, FHA, VA Loan
Listing Terms Cash, Conventional, FHA, VA Loan
Read Less
Want to know what your home might be worth? Contact us for a FREE valuation!

Our team is ready to help you sell your home for the highest possible price ASAP
Bought with KELLER WILLIAMS REALTY ATLANTIC PARTNERS

GET MORE INFORMATION





