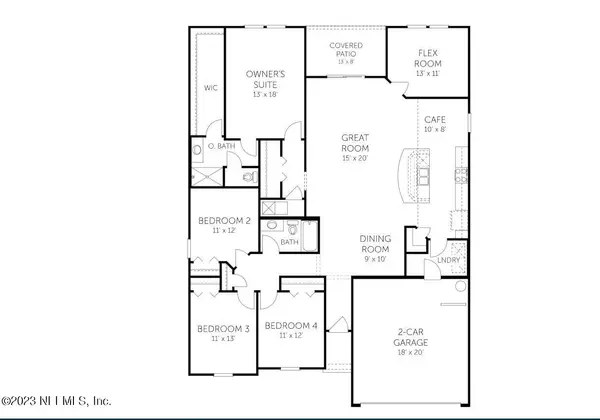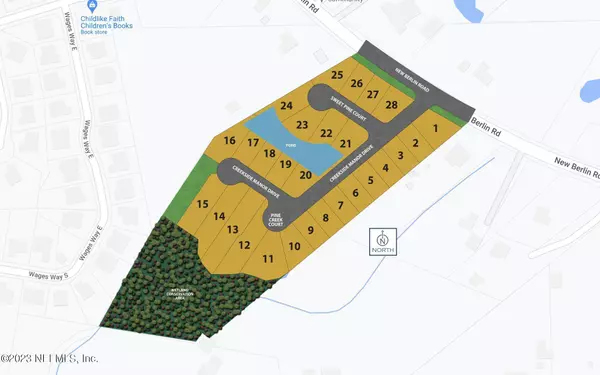$359,990
$399,990
10.0%For more information regarding the value of a property, please contact us for a free consultation.
2138 SWEET PINE CT Jacksonville, FL 32218
4 Beds
2 Baths
2,086 SqFt
Key Details
Sold Price $359,990
Property Type Single Family Home
Sub Type Single Family Residence
Listing Status Sold
Purchase Type For Sale
Square Footage 2,086 sqft
Price per Sqft $172
Subdivision Creekside Manor
MLS Listing ID 1238923
Sold Date 02/22/24
Style Ranch
Bedrooms 4
Full Baths 2
Construction Status Under Construction
HOA Fees $155/ann
HOA Y/N Yes
Originating Board realMLS (Northeast Florida Multiple Listing Service)
Year Built 2023
Property Description
**Sample Images**Ready NOW ! This lot offers water views. The Ft. Caroline is Ranch-Style, 2086 sq ft Home has 4 Beds, 2 Baths, Flex Room, Covered Patio and 2 car garage. White cabinets, quartz tops in kitchen, tile flooring in main living & wet areas. Don't miss out on this quaint community - Don't miss out on this quaint community - 28 lots with 65 ft wide home sites, located on desirable North Side of Jax. Call us now! Up to $10,000'' in closing costs with preferred lender.
Location
State FL
County Duval
Community Creekside Manor
Area 092-Oceanway/Pecan Park
Direction I-95 take exit 363 to Max Legett Pkwy, take Airport Center Dr to New Berlin Rd, right on Creekside Manor Dr. By appointment only. Selling out of 12593 Creekside Manor Dr
Interior
Interior Features Breakfast Bar, Eat-in Kitchen, Pantry, Primary Bathroom - Shower No Tub, Primary Downstairs, Walk-In Closet(s)
Heating Central, Heat Pump
Cooling Central Air
Flooring Tile
Furnishings Unfurnished
Laundry Electric Dryer Hookup, Washer Hookup
Exterior
Parking Features Attached, Garage, Garage Door Opener
Garage Spaces 2.0
Pool None
Utilities Available Cable Available, Electricity Available, Electricity Connected, Sewer Available, Sewer Connected, Water Available
Roof Type Other
Porch Covered, Patio
Total Parking Spaces 2
Garage Yes
Private Pool No
Building
Lot Description Cleared
Sewer Public Sewer
Water Public
Architectural Style Ranch
Structure Type Fiber Cement,Frame
New Construction Yes
Construction Status Under Construction
Schools
Elementary Schools Louis Sheffield
Middle Schools Oceanway
High Schools First Coast
Others
Senior Community No
Tax ID 106484130022
Acceptable Financing Cash, Conventional, FHA, VA Loan
Listing Terms Cash, Conventional, FHA, VA Loan
Read Less
Want to know what your home might be worth? Contact us for a FREE valuation!

Our team is ready to help you sell your home for the highest possible price ASAP
Bought with CATTAR REALTY, INC.

GET MORE INFORMATION





