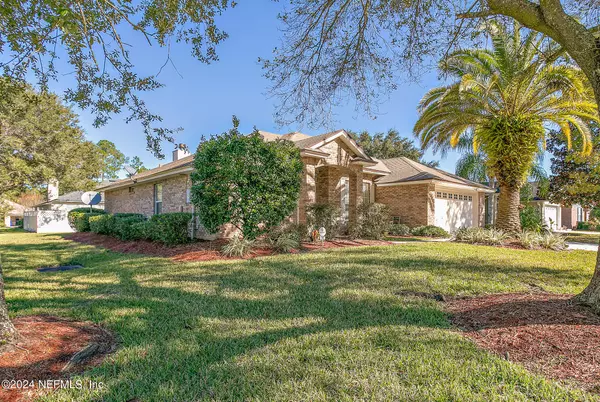$400,000
$400,000
For more information regarding the value of a property, please contact us for a free consultation.
585 SPARROW BRANCH CIR St Johns, FL 32259
3 Beds
2 Baths
1,724 SqFt
Key Details
Sold Price $400,000
Property Type Single Family Home
Sub Type Single Family Residence
Listing Status Sold
Purchase Type For Sale
Square Footage 1,724 sqft
Price per Sqft $232
Subdivision Julington Creek Plan
MLS Listing ID 2001645
Sold Date 02/26/24
Bedrooms 3
Full Baths 2
HOA Fees $40/ann
HOA Y/N Yes
Originating Board realMLS (Northeast Florida Multiple Listing Service)
Year Built 2001
Property Description
Are you looking for a Julington Creek home in great shape that has room for you to make it your own? You found it! This well maintained, one owner home has 3 bedroom 2 bath plus an office and is ready for its new owner. Vaulted ceilings in the eat-in kitchen and family room add to the open feel of this 1724 SF home. Sit by the fire while you watch your favorite show or go out back onto the enclosed patio to enjoy your favorite beverage or read a book. Partially fenced backyard would be easy to finish for added privacy. If you need schools you'll have some of the best! Plenty of amenities to keep everyone happy - pools, workout facilities, golf, tennis, basketball, to name a few. Nearby you will find shops, restaurants, sports fields, a library, and much more! The roof was replaced in spring of 2018. Newer Smart refrigerator and thermostat. Come see it today!
Location
State FL
County St. Johns
Community Julington Creek Plan
Area 301-Julington Creek/Switzerland
Direction From Racetrack Road, turn onto Durbin Creek Blvd by Fruit Cove Middle School. Turn left onto Oak Branch, then left onto Sparrow Branch Circle. Home will be on the left side.
Interior
Interior Features Breakfast Bar, Ceiling Fan(s), Eat-in Kitchen, Pantry, Primary Bathroom -Tub with Separate Shower, Split Bedrooms, Vaulted Ceiling(s), Walk-In Closet(s)
Heating Central, Other
Cooling Central Air
Flooring Carpet, Laminate, Tile, Vinyl
Fireplaces Number 1
Fireplaces Type Wood Burning
Furnishings Negotiable
Fireplace Yes
Exterior
Parking Features Attached, Garage, Garage Door Opener
Garage Spaces 2.0
Carport Spaces 2
Pool Community
Utilities Available Cable Available, Electricity Connected, Sewer Connected, Water Connected
Amenities Available Basketball Court, Children's Pool, Clubhouse, Fitness Center, Golf Course, Park, Playground, Tennis Court(s)
Porch Glass Enclosed, Patio
Total Parking Spaces 2
Garage Yes
Private Pool No
Building
Sewer Public Sewer
Water Public
New Construction No
Schools
Elementary Schools Durbin Creek
High Schools Creekside
Others
HOA Name Julington Creek Plantation
Senior Community No
Tax ID 249540 0870
Acceptable Financing Cash, Conventional, FHA, VA Loan
Listing Terms Cash, Conventional, FHA, VA Loan
Read Less
Want to know what your home might be worth? Contact us for a FREE valuation!

Our team is ready to help you sell your home for the highest possible price ASAP
Bought with DJ & LINDSEY REAL ESTATE

GET MORE INFORMATION





