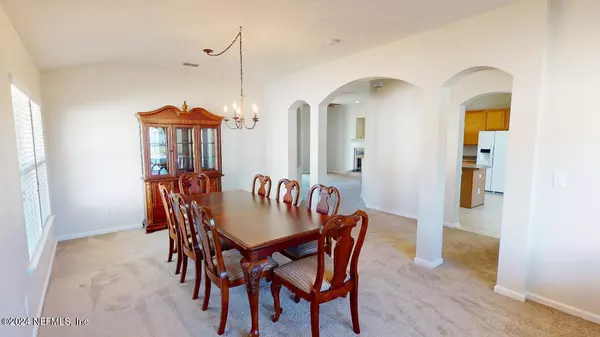$445,000
$460,000
3.3%For more information regarding the value of a property, please contact us for a free consultation.
2631 BENTSHIRE DR Jacksonville, FL 32246
4 Beds
2 Baths
1,932 SqFt
Key Details
Sold Price $445,000
Property Type Single Family Home
Sub Type Single Family Residence
Listing Status Sold
Purchase Type For Sale
Square Footage 1,932 sqft
Price per Sqft $230
Subdivision Bentwater Place
MLS Listing ID 2002061
Sold Date 02/26/24
Bedrooms 4
Full Baths 2
HOA Fees $27/ann
HOA Y/N Yes
Originating Board realMLS (Northeast Florida Multiple Listing Service)
Year Built 2004
Annual Tax Amount $6,304
Lot Size 8,712 Sqft
Acres 0.2
Property Description
Immaculate UPDATED 4/2 in Bentwater Place with NEW Roof 12/23, AC 2021, NEW Water Heater (12/23) NEW Paint Inside and Out 12/23. Home sits on a cul de sac, has an Open Floorplan with NEW Tile in Wet Areas (2022) & Carpet in Rest of Home. Formal Living and Dining Combo in Front of Home, Spacious Island Kitchen with 42'' Oak Cabinets, Breakfast Bar and All Kitchen Appliances including Side-by Side Refrigerator all NEW in 2022. Large Family Room has a Wood Burning Fireplace and Sliders to the Covered Lanai and Backyard. Owners Suite has a Walk-in Closet and a Glamour Bath with Dual Vanities, a Walk-in Shower and a Garden Tub. Other side of the home has a Work Station Viewable from the Kitchen as well as 3 more bedrooms and a 2nd Full Bath. Garage is Loaded with Custom Cabinetry for Storage. Garage Door 3 Years Old.
Location
State FL
County Duval
Community Bentwater Place
Area 025-Intracoastal West-North Of Beach Blvd
Direction ...from Beach Blvd North on Hodges, Left on Bentwater Dr. Left on Cinnamon Springs Trl, Left onto Bentshire Dr, Home on Left on Cul de Sac.
Interior
Interior Features Breakfast Bar, Eat-in Kitchen, Kitchen Island, Open Floorplan, Primary Bathroom -Tub with Separate Shower, Primary Downstairs, Split Bedrooms, Walk-In Closet(s)
Heating Central, Electric, Heat Pump
Cooling Central Air, Electric
Flooring Carpet, Tile
Fireplaces Number 1
Fireplaces Type Wood Burning
Furnishings Unfurnished
Fireplace Yes
Laundry Electric Dryer Hookup, In Unit
Exterior
Parking Features Attached, Garage
Garage Spaces 2.0
Fence Back Yard, Vinyl, Wood
Pool None
Utilities Available Cable Available, Electricity Connected, Sewer Connected, Water Connected
Roof Type Shingle
Porch Covered, Rear Porch
Total Parking Spaces 2
Garage Yes
Private Pool No
Building
Lot Description Cul-De-Sac
Faces West
Sewer Public Sewer
Water Public
Structure Type Fiber Cement,Frame,Stucco
New Construction No
Schools
Elementary Schools Abess Park
Middle Schools Kernan
High Schools Sandalwood
Others
HOA Name Bentwater Place Association Inc.
Senior Community No
Tax ID 1652835075
Acceptable Financing Cash, Conventional, FHA, VA Loan
Listing Terms Cash, Conventional, FHA, VA Loan
Read Less
Want to know what your home might be worth? Contact us for a FREE valuation!

Our team is ready to help you sell your home for the highest possible price ASAP
Bought with FLUID REALTY, LLC.
GET MORE INFORMATION





