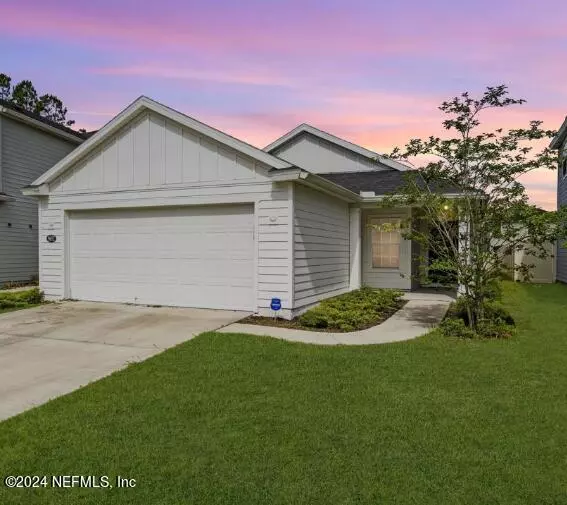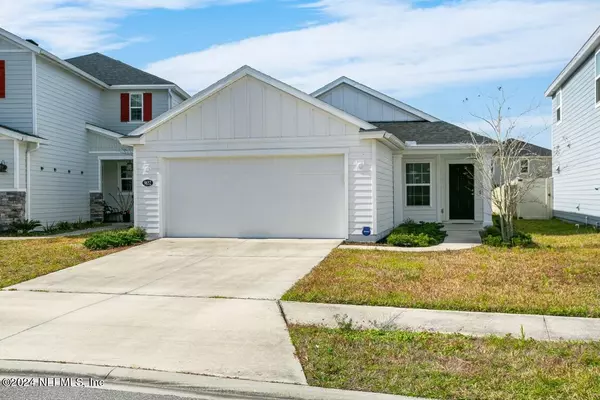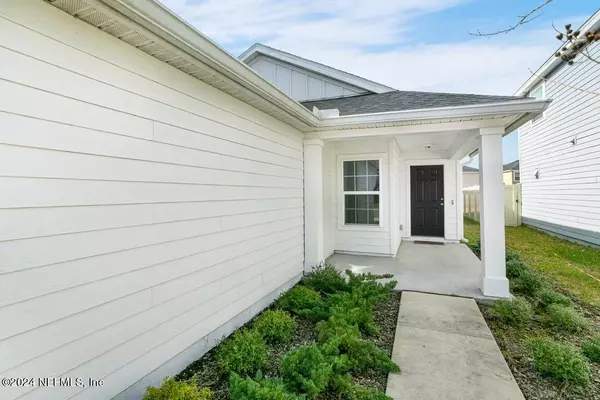$310,000
$320,000
3.1%For more information regarding the value of a property, please contact us for a free consultation.
9652 BRIDGEWAY AVE Jacksonville, FL 32222
3 Beds
2 Baths
1,648 SqFt
Key Details
Sold Price $310,000
Property Type Single Family Home
Sub Type Single Family Residence
Listing Status Sold
Purchase Type For Sale
Square Footage 1,648 sqft
Price per Sqft $188
Subdivision Meadows At Oakleaf
MLS Listing ID 2003781
Sold Date 03/01/24
Bedrooms 3
Full Baths 2
HOA Fees $48/qua
HOA Y/N Yes
Originating Board realMLS (Northeast Florida Multiple Listing Service)
Year Built 2019
Annual Tax Amount $4,896
Lot Size 6,098 Sqft
Acres 0.14
Property Description
Discover your ideal home in Oakleaf, Jacksonville! This inviting 3-bed, 2-bath home features a practical open floorplan, two-car garage, and is conveniently located near Oakleaf Town Center featuring major retailers. With easy access to the First Coast Expressway and less than 20 minutes to Naval Air Station Jacksonville, commuting is a breeze. Enjoy relaxation in the spacious backyard or on your enclosed patio.
The seller is also contributing $10,000 towards closing costs. Seize the opportunity for a comfortable lifestyle!
Location
State FL
County Duval
Community Meadows At Oakleaf
Area 067-Collins Rd/Argyle/Oakleaf Plantation (Duval)
Direction FROM ARGYLE FOREST BLVD, TURN RIGHT ON MERCHANTS WAY. TURN RIGHT ON BRIDGEWAY AVE. FOLLOW ROAD TO CULDESAC AND HOME IS ON RIGHT.
Interior
Interior Features Ceiling Fan(s), Entrance Foyer, Smart Thermostat
Heating Central
Cooling Central Air
Exterior
Parking Features Garage, Garage Door Opener
Garage Spaces 2.0
Fence Vinyl
Pool None
Utilities Available Cable Available, Sewer Available, Water Available
Amenities Available Dog Park, Playground
Porch Screened
Total Parking Spaces 2
Garage Yes
Private Pool No
Building
Lot Description Cul-De-Sac
Water Public
New Construction No
Others
Senior Community No
Tax ID 0164230350
Acceptable Financing Cash, Conventional, FHA, VA Loan
Listing Terms Cash, Conventional, FHA, VA Loan
Read Less
Want to know what your home might be worth? Contact us for a FREE valuation!

Our team is ready to help you sell your home for the highest possible price ASAP
Bought with WATSON REALTY CORP
GET MORE INFORMATION





