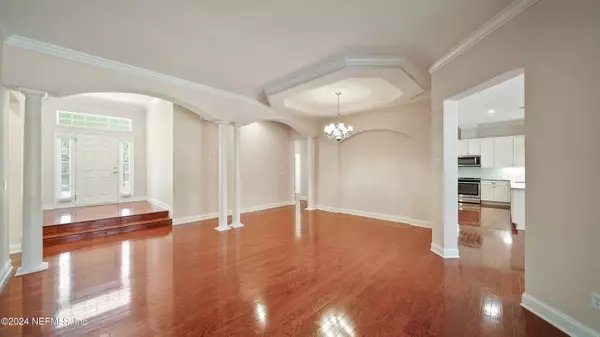$650,000
$650,000
For more information regarding the value of a property, please contact us for a free consultation.
7955 MOUNT RANIER DR Jacksonville, FL 32256
5 Beds
3 Baths
2,780 SqFt
Key Details
Sold Price $650,000
Property Type Single Family Home
Sub Type Single Family Residence
Listing Status Sold
Purchase Type For Sale
Square Footage 2,780 sqft
Price per Sqft $233
Subdivision Hampton Park
MLS Listing ID 2007857
Sold Date 03/06/24
Style Ranch
Bedrooms 5
Full Baths 3
HOA Fees $89
HOA Y/N Yes
Originating Board realMLS (Northeast Florida Multiple Listing Service)
Year Built 2005
Annual Tax Amount $6,372
Lot Size 9,583 Sqft
Acres 0.22
Property Description
Welcome to your dream home! This stunning single-family residence boasts five spacious bedrooms and three luxurious bathrooms. It is strategically located in the heart of convenience, just a stone's throw away from Ikea and St. Johns Town Center. Nestled within a secure gated community, this residence offers tranquility and accessibility. Recent upgrades include a fresh exterior paint job, a 2017 water heater, 2023 HVAC and the convenience of a central vacuum system. Experience this meticulously maintained home's perfect blend of comfort, style, and practicality. Your oasis awaits!
Location
State FL
County Duval
Community Hampton Park
Area 027-Intracoastal West-South Of Jt Butler Blvd
Direction Take the Gate Pkwy exit from 295, turn right (R) onto Baymeadows Rd E. Turn left (L) into Hampton Park. Pass through the guard gate, turn right (R) on Kings Mtn Way, then turn left (L) on Mt Ranier Dr
Interior
Interior Features Open Floorplan, Primary Bathroom -Tub with Separate Shower, Smart Thermostat, Walk-In Closet(s), Other
Heating Central, Electric
Cooling Central Air, Electric
Flooring Carpet, Tile, Vinyl
Furnishings Unfurnished
Laundry Electric Dryer Hookup, In Unit
Exterior
Garage Attached, Garage, Garage Door Opener, Gated
Garage Spaces 2.0
Fence Back Yard, Wood, Wrought Iron
Pool Community
Utilities Available Cable Available, Electricity Connected, Sewer Connected, Water Connected
Amenities Available Basketball Court, Clubhouse, Fitness Center, Gated, Tennis Court(s)
View Trees/Woods
Roof Type Shingle
Porch Covered, Front Porch, Patio, Screened
Total Parking Spaces 2
Garage Yes
Private Pool No
Building
Lot Description Sprinklers In Front, Sprinklers In Rear
Sewer Public Sewer
Water Public
Architectural Style Ranch
Structure Type Frame,Stucco
New Construction No
Others
HOA Name Hampton Park Association Inc
Senior Community No
Tax ID 1677461830
Acceptable Financing Cash, Conventional, FHA, VA Loan
Listing Terms Cash, Conventional, FHA, VA Loan
Read Less
Want to know what your home might be worth? Contact us for a FREE valuation!

Our team is ready to help you sell your home for the highest possible price ASAP
Bought with DJ & LINDSEY REAL ESTATE

GET MORE INFORMATION





