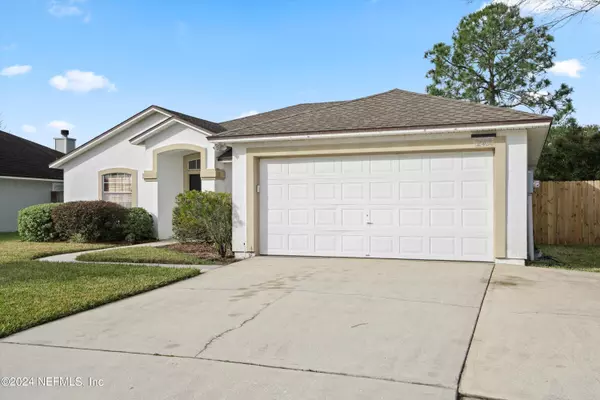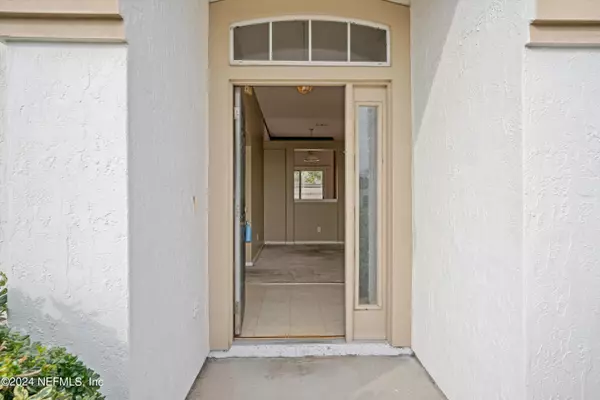$339,500
$349,900
3.0%For more information regarding the value of a property, please contact us for a free consultation.
2456 BENTWATER DR W Jacksonville, FL 32246
3 Beds
2 Baths
1,749 SqFt
Key Details
Sold Price $339,500
Property Type Single Family Home
Sub Type Single Family Residence
Listing Status Sold
Purchase Type For Sale
Square Footage 1,749 sqft
Price per Sqft $194
Subdivision Bentwater Place
MLS Listing ID 2004282
Sold Date 03/11/24
Style Ranch
Bedrooms 3
Full Baths 2
HOA Fees $27/ann
HOA Y/N Yes
Originating Board realMLS (Northeast Florida Multiple Listing Service)
Year Built 2000
Annual Tax Amount $2,422
Lot Dimensions 67 x 105
Property Description
Spacious home in established and desirable Bentwater Place community. This home is ready for you to update and create a space all your own. Lots of potential for you to make this your forever home to enjoy all that living in the heart of Jacksonville's Intracoastal West has to offer its residents. Sellers selling home ''AS IS''
roof and HVAC' are less then 5 years old.
Location
State FL
County Duval
Community Bentwater Place
Area 025-Intracoastal West-North Of Beach Blvd
Direction Turn into Bentwater Place subdivision off of Hodges Blvd. Continue straight on Bentwater Dr through the Cinnamon Springs Trail intersection, house will be on your left
Interior
Interior Features Breakfast Nook, Ceiling Fan(s), Pantry, Primary Bathroom -Tub with Separate Shower, Split Bedrooms, Walk-In Closet(s)
Heating Central
Cooling Central Air
Flooring Carpet, Vinyl
Furnishings Unfurnished
Laundry Electric Dryer Hookup, Washer Hookup
Exterior
Parking Features Attached, Garage, Garage Door Opener
Garage Spaces 2.0
Fence Back Yard
Pool None
Utilities Available Cable Available, Electricity Connected
Amenities Available Playground
Porch Porch
Total Parking Spaces 2
Garage Yes
Private Pool No
Building
Lot Description Sprinklers In Front
Faces North
Water Public
Architectural Style Ranch
Structure Type Stucco
New Construction No
Schools
Elementary Schools Abess Park
Middle Schools Kernan
High Schools Sandalwood
Others
Senior Community No
Tax ID 1652832940
Acceptable Financing Cash, Conventional, FHA
Listing Terms Cash, Conventional, FHA
Read Less
Want to know what your home might be worth? Contact us for a FREE valuation!

Our team is ready to help you sell your home for the highest possible price ASAP
Bought with KELLER WILLIAMS REALTY ATLANTIC PARTNERS
GET MORE INFORMATION





