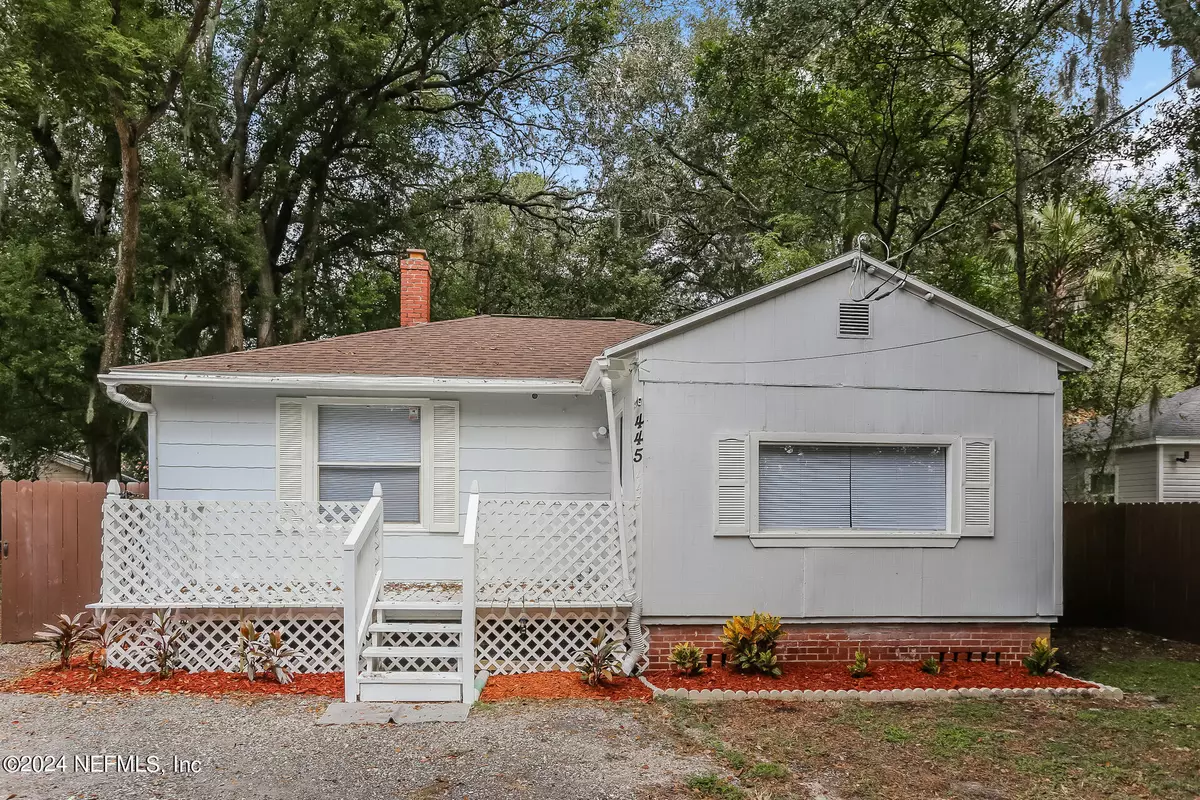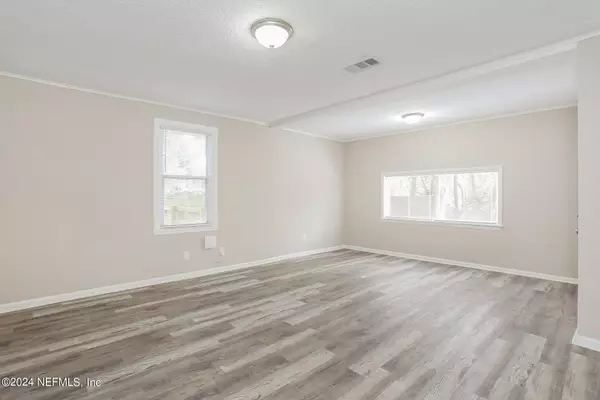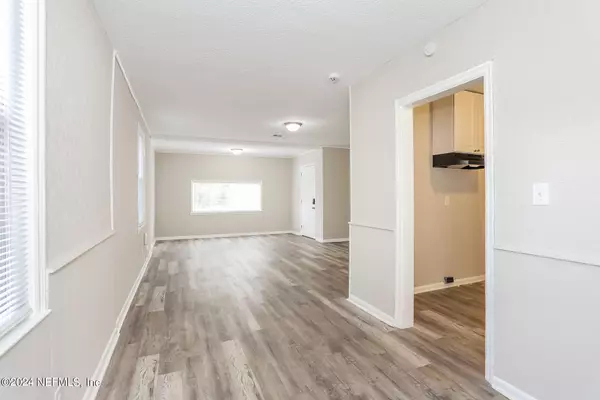$145,000
$144,900
0.1%For more information regarding the value of a property, please contact us for a free consultation.
445 W 65TH ST Jacksonville, FL 32208
3 Beds
1 Bath
1,006 SqFt
Key Details
Sold Price $145,000
Property Type Single Family Home
Sub Type Single Family Residence
Listing Status Sold
Purchase Type For Sale
Square Footage 1,006 sqft
Price per Sqft $144
Subdivision Brentwood
MLS Listing ID 2002621
Sold Date 03/12/24
Style Traditional
Bedrooms 3
Full Baths 1
Construction Status Updated/Remodeled
HOA Y/N No
Originating Board realMLS (Northeast Florida Multiple Listing Service)
Year Built 1944
Annual Tax Amount $1,977
Lot Size 7,840 Sqft
Acres 0.18
Property Description
FULLY RENOVATED! - Charming 3 bedroom, 1 bathroom has been completely rehabbed from top to bottom! Home features beautiful white cabinetry in the kitchen with generous counter space making it a perfect place to cook & entertain.
New flooring and fresh paint throughout brightens the entire interior of the home making it fresh, modern and move-in ready for any family or potential renter for investors!
The main bedroom has a private ensuite and walk-in closet. Additional bedrooms offer great space and sizable closets.
Enjoy & retreat in the fenced in backyard that has a good size deck to barbecue & entertain. All you are missing is your favorite drink in hand to start making memories with your loved ones.
Don't miss this incredible opportunity and come see this home's charming features today!
Location
State FL
County Duval
Community Brentwood
Area 071-Brentwood/Evergreen
Direction Head northeast on I-95 N Take exit 357 toward FL-111 N Merge onto Edgewood Ave W Continue onto Tallulah Ave Turn right onto Lorain St Turn left onto W 65th St
Interior
Interior Features Breakfast Bar, Ceiling Fan(s), Entrance Foyer, Open Floorplan, Primary Bathroom - Tub with Shower, Walk-In Closet(s), Other
Heating Central, Hot Water
Cooling Central Air, None
Flooring Laminate
Laundry Electric Dryer Hookup, Washer Hookup
Exterior
Parking Features Additional Parking
Pool None
Utilities Available Cable Available, Electricity Available, Electricity Connected, Sewer Available, Water Available
View Other
Roof Type Shingle
Porch Deck
Garage No
Private Pool No
Building
Sewer Public Sewer
Water Public
Architectural Style Traditional
Structure Type Composition Siding,Wood Siding
New Construction No
Construction Status Updated/Remodeled
Schools
Elementary Schools North Shore
Middle Schools Jean Ribault
High Schools Jean Ribault
Others
Senior Community No
Tax ID 0353920000
Security Features Carbon Monoxide Detector(s),Fire Alarm
Acceptable Financing Cash, Conventional, FHA, VA Loan, Other
Listing Terms Cash, Conventional, FHA, VA Loan, Other
Read Less
Want to know what your home might be worth? Contact us for a FREE valuation!

Our team is ready to help you sell your home for the highest possible price ASAP
Bought with GUARDIAN REAL ESTATE
GET MORE INFORMATION





