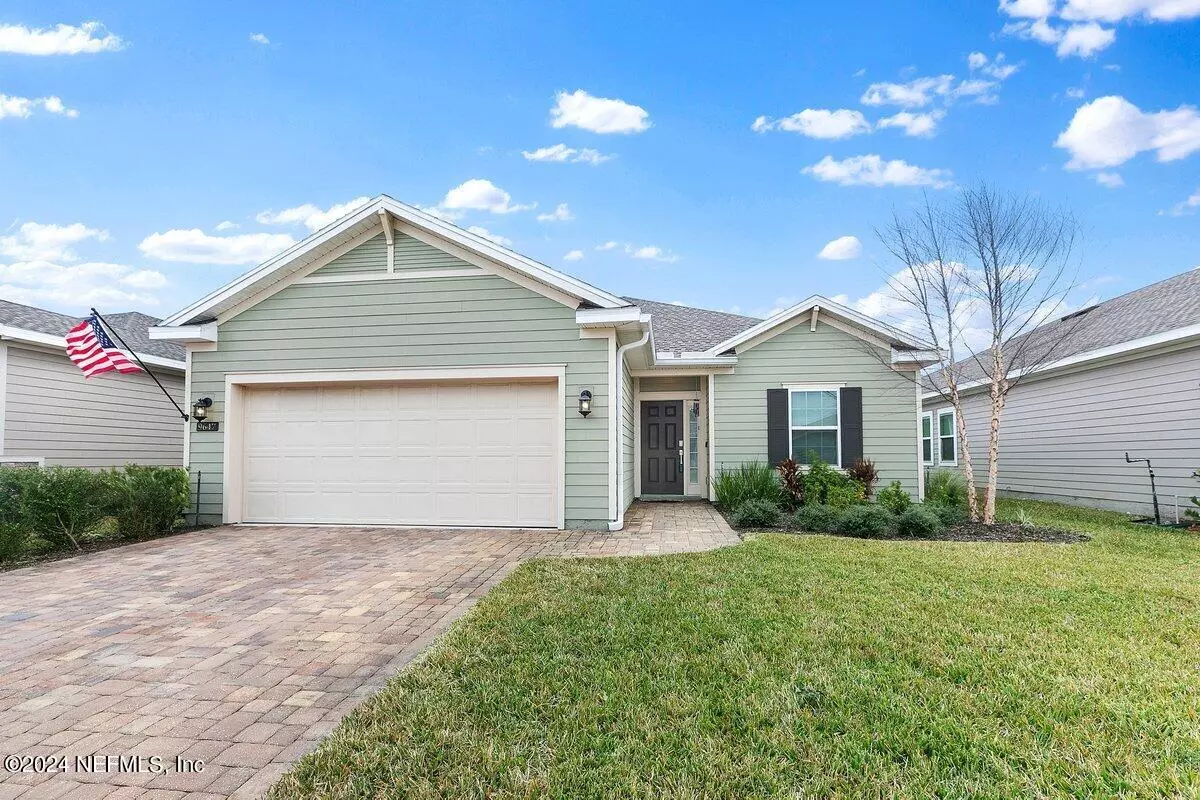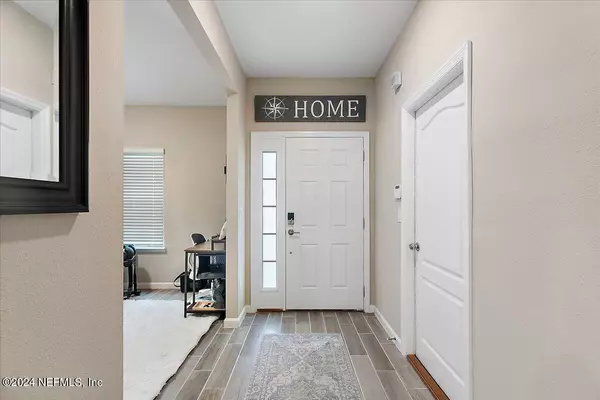$325,000
$325,000
For more information regarding the value of a property, please contact us for a free consultation.
9647 LEMON GRASS LN Jacksonville, FL 32219
3 Beds
2 Baths
1,737 SqFt
Key Details
Sold Price $325,000
Property Type Single Family Home
Sub Type Single Family Residence
Listing Status Sold
Purchase Type For Sale
Square Footage 1,737 sqft
Price per Sqft $187
Subdivision Highland Chase
MLS Listing ID 2010755
Sold Date 04/04/24
Bedrooms 3
Full Baths 2
Construction Status Updated/Remodeled
HOA Fees $74/qua
HOA Y/N Yes
Originating Board realMLS (Northeast Florida Multiple Listing Service)
Year Built 2021
Annual Tax Amount $4,629
Lot Size 6,098 Sqft
Acres 0.14
Lot Dimensions 50' x 125'
Property Description
*Great floor plan in move-in condition* *Only 3-years new* *NO CDD FEES* This split-bedroom floor plan features open and spacious living and dining areas overlooking the equipped kitchen (with prep and wash island, quartz counters, S/S appliances, pantry, & good cabinet storage), separate den/office/formal dining room, and inviting primary bedroom with spacious closet and bathroom with separate shower and garden tub. The welcoming screened lanai (with pavered porch) is great for entertaining or quiet nights at home, and overlooks the generously-sized fenced backyard. Spacious laundry room with sep. sink! Other benefits include a pavered driveway, low-maintenance Hardi siding, wood-look tile throughout the main areas, Ring doorbell, blinds, fans, irrigation system, and more. The Highland Chase neighborhood offers a community pool,, playground, fitness park, and a dog park. Quick drive to the Jax Airport, River City Marketplace, and more. Great place to call ''home!''
Location
State FL
County Duval
Community Highland Chase
Area 081-Marietta/Whitehouse/Baldwin/Garden St
Direction From 295 and I-10, N. 295, E. on Pritchard Road, Rt. Johns Road, Left into Highland Chase, Rd. Lovage Ln., Rt. Lemon Grass Ln
Interior
Interior Features Breakfast Bar, Breakfast Nook, Ceiling Fan(s), Eat-in Kitchen, Entrance Foyer, Kitchen Island, Open Floorplan, Pantry, Primary Bathroom -Tub with Separate Shower, Split Bedrooms, Walk-In Closet(s)
Heating Central
Cooling Central Air
Flooring Carpet, Tile
Furnishings Unfurnished
Laundry Electric Dryer Hookup, In Unit, Washer Hookup
Exterior
Parking Features Attached, Garage, Garage Door Opener
Garage Spaces 2.0
Fence Back Yard, Privacy, Vinyl
Pool Community
Utilities Available Cable Connected, Electricity Connected, Sewer Connected, Water Connected
Roof Type Shingle
Porch Covered, Patio, Porch, Rear Porch, Screened
Total Parking Spaces 2
Garage Yes
Private Pool No
Building
Lot Description Few Trees, Sprinklers In Front, Sprinklers In Rear
Faces West
Sewer Public Sewer
Water Public
Structure Type Composition Siding
New Construction No
Construction Status Updated/Remodeled
Schools
Elementary Schools Dinsmore
Middle Schools Highlands
High Schools Jean Ribault
Others
HOA Name Highland Chase HOA
Senior Community No
Tax ID 0028990575
Acceptable Financing Cash, Conventional, FHA, VA Loan
Listing Terms Cash, Conventional, FHA, VA Loan
Read Less
Want to know what your home might be worth? Contact us for a FREE valuation!

Our team is ready to help you sell your home for the highest possible price ASAP
Bought with WATSON REALTY CORP

GET MORE INFORMATION





