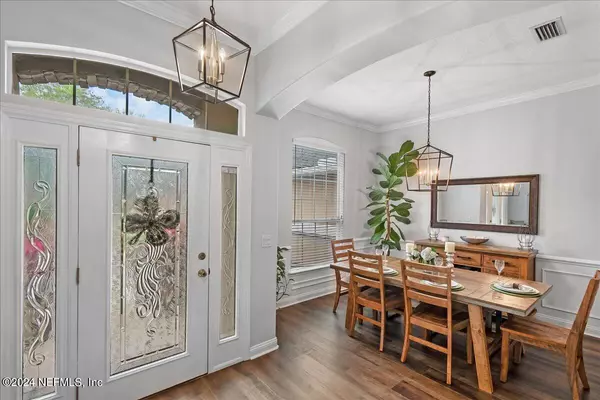$675,000
$729,900
7.5%For more information regarding the value of a property, please contact us for a free consultation.
12778 CAMELLIA BAY DR W Jacksonville, FL 32223
5 Beds
4 Baths
3,046 SqFt
Key Details
Sold Price $675,000
Property Type Single Family Home
Sub Type Single Family Residence
Listing Status Sold
Purchase Type For Sale
Square Footage 3,046 sqft
Price per Sqft $221
Subdivision Creekside
MLS Listing ID 2012778
Sold Date 04/11/24
Style Contemporary
Bedrooms 5
Full Baths 4
HOA Fees $100/mo
HOA Y/N Yes
Originating Board realMLS (Northeast Florida Multiple Listing Service)
Year Built 2004
Annual Tax Amount $5,947
Lot Size 0.280 Acres
Acres 0.28
Lot Dimensions 100 X 123
Property Description
Contingent, taking Backups!!!!! pool home w/ side entry garage. Open kitchen spills over bar into Brkfst nook & family room. Nice split plan great for entertaining. Formal LR & DR plus upstairs Bonus rm currently used as Billiard rm w/ pool table that conveys for the right $. 2019 A/C, 2024 H2O heater, 2023 floors, 2019 Quartz countertops, 2019 Washer/Dryer stays, 2 zoned AC, Surround Sound, Alarm sys, new interior paint, pool pavers recently sealed. Beautiful pool w/ waterfall plus fruit trees! Many upgrades & architectural niches. Located in desired Mandarin intimate executive waterfront subdivision w/ million $$$ homes. No traffic pattern in this circle neighborhood. GREAT for family/exercising. Great location for shopping & many road routes avail to go anywhere in Jax. Please see floor plan/Sellers Disclosure under Docs tab. Offers must be on FAR/BAR docs w/ pre-approval ltr. Call LA for Open House schedule. Come See, Won't Last
Location
State FL
County Duval
Community Creekside
Area 014-Mandarin
Direction From I295 S to San Jose South. Go 4 miles to Left on Julington Creek Rd. Go 1 mile in, turn R into Creekside subdivision veer right to house on Right.
Interior
Interior Features Breakfast Nook, Ceiling Fan(s), Eat-in Kitchen, Entrance Foyer, Open Floorplan, Pantry, Primary Bathroom -Tub with Separate Shower, Primary Downstairs, Split Bedrooms, Walk-In Closet(s)
Heating Central, Zoned
Cooling Central Air, Zoned
Flooring Carpet, Tile, Vinyl
Fireplaces Number 1
Fireplaces Type Wood Burning
Furnishings Unfurnished
Fireplace Yes
Laundry In Unit, Lower Level
Exterior
Parking Features Additional Parking, Garage, Garage Door Opener
Garage Spaces 2.0
Fence Back Yard, Wood, Wrought Iron
Pool In Ground, Waterfall
Utilities Available Cable Available, Electricity Connected, Water Available
View Pool
Roof Type Shingle
Porch Front Porch, Patio
Total Parking Spaces 2
Garage Yes
Private Pool No
Building
Water Public
Architectural Style Contemporary
Structure Type Stone Veneer,Stucco
New Construction No
Schools
Elementary Schools Loretto
Middle Schools Mandarin
High Schools Mandarin
Others
HOA Name Creekside Homeowners Association
Senior Community No
Tax ID 1590700330
Security Features Security System Owned,Smoke Detector(s)
Acceptable Financing Cash, Conventional, VA Loan
Listing Terms Cash, Conventional, VA Loan
Read Less
Want to know what your home might be worth? Contact us for a FREE valuation!

Our team is ready to help you sell your home for the highest possible price ASAP
Bought with NORVILLE REALTY INC

GET MORE INFORMATION





