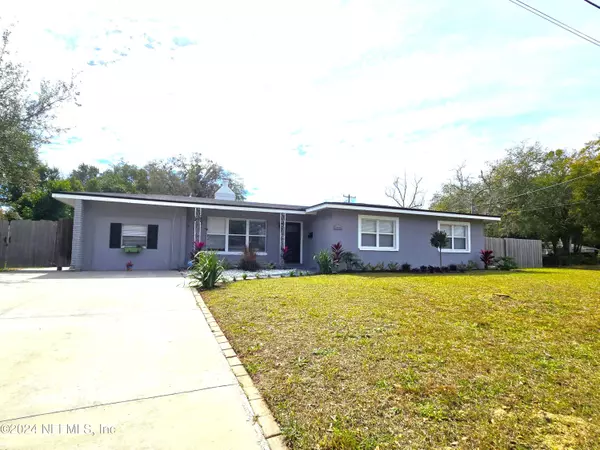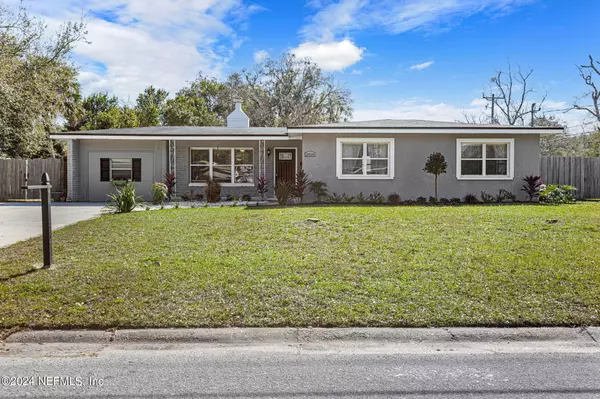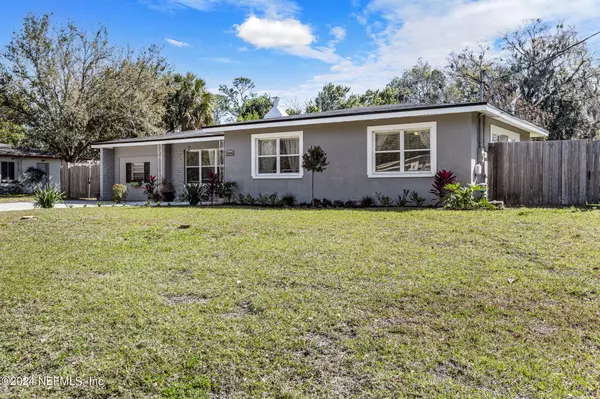$293,000
$298,000
1.7%For more information regarding the value of a property, please contact us for a free consultation.
2406 CLEMSON RD Jacksonville, FL 32217
3 Beds
2 Baths
1,489 SqFt
Key Details
Sold Price $293,000
Property Type Single Family Home
Sub Type Single Family Residence
Listing Status Sold
Purchase Type For Sale
Square Footage 1,489 sqft
Price per Sqft $196
Subdivision Lakewood
MLS Listing ID 2008014
Sold Date 04/26/24
Style Ranch
Bedrooms 3
Full Baths 2
Construction Status Updated/Remodeled
HOA Y/N No
Originating Board realMLS (Northeast Florida Multiple Listing Service)
Year Built 1951
Annual Tax Amount $2,353
Lot Size 8,712 Sqft
Acres 0.2
Lot Dimensions 80x100
Property Description
Updated Home in Lakewood
Welcome to this charming 3-bedroom, 2-bathroom home nestled in the heart of Lakewood. Situated on a spacious fenced corner lot, this property offers both comfort and style in a great neighborhood.
Key Features:
Concrete construction ensures durability and longevity.
Luxurious LPV (Luxury Vinyl Plank) flooring enhances the interior aesthetic.
Cozy fireplace adds warmth and ambiance to the living space.
Modern stainless steel appliances elevate the kitchen's functionality and appearance.
Convenient washer and dryer included for added convenience.
Ample driveway space provides parking for multiple vehicles.
Centrally located, offering easy access to amenities, schools, and transportation.
Don't miss out on the opportunity to make this your new home sweet home! Schedule a viewing today.
Location
State FL
County Duval
Community Lakewood
Area 012-San Jose
Direction Heading W on University Blvd, turn left onto Colgate Rd, then right onto Clemson.
Interior
Interior Features Ceiling Fan(s), Open Floorplan, Primary Downstairs
Heating Central, Electric
Cooling Central Air, Electric
Flooring Carpet, Vinyl
Fireplaces Number 1
Fireplaces Type Wood Burning
Furnishings Unfurnished
Fireplace Yes
Laundry In Unit, Lower Level
Exterior
Garage Off Street
Fence Back Yard
Pool None
Utilities Available Cable Available, Electricity Connected, Sewer Connected, Water Connected
Roof Type Shingle
Garage No
Private Pool No
Building
Lot Description Corner Lot
Sewer Public Sewer
Water Public
Architectural Style Ranch
Structure Type Block
New Construction No
Construction Status Updated/Remodeled
Schools
Elementary Schools San Jose
Middle Schools Alfred Dupont
High Schools Samuel W. Wolfson
Others
Senior Community No
Tax ID 1468980000
Security Features Smoke Detector(s)
Acceptable Financing Cash, Conventional, FHA, VA Loan
Listing Terms Cash, Conventional, FHA, VA Loan
Read Less
Want to know what your home might be worth? Contact us for a FREE valuation!

Our team is ready to help you sell your home for the highest possible price ASAP
Bought with MILLER & COMPANY REAL ESTATE

GET MORE INFORMATION





