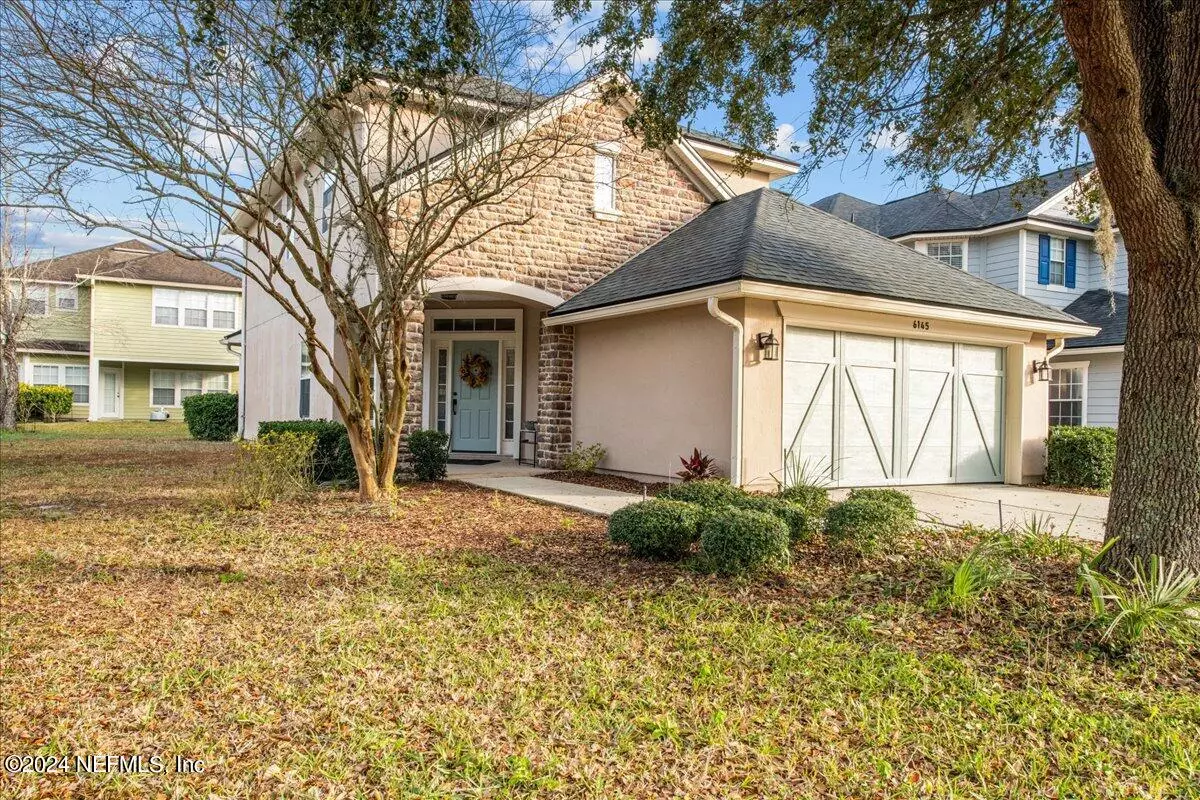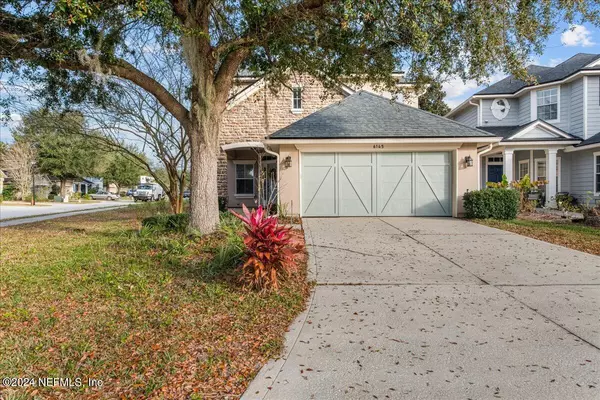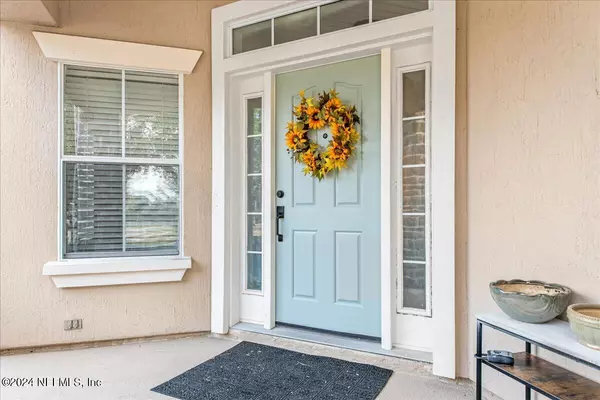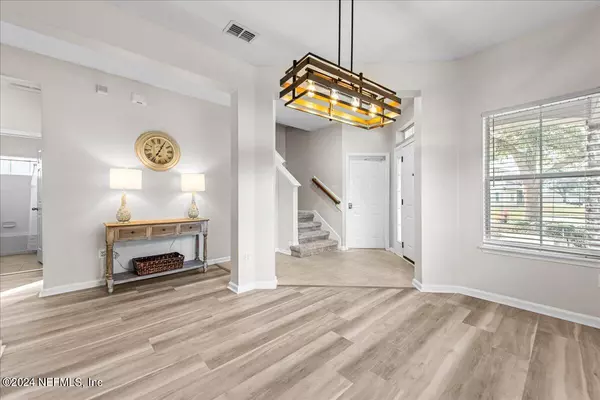$423,000
$454,000
6.8%For more information regarding the value of a property, please contact us for a free consultation.
6145 WHITSBURY CT Jacksonville, FL 32258
4 Beds
4 Baths
2,090 SqFt
Key Details
Sold Price $423,000
Property Type Single Family Home
Sub Type Single Family Residence
Listing Status Sold
Purchase Type For Sale
Square Footage 2,090 sqft
Price per Sqft $202
Subdivision Greenland Chase
MLS Listing ID 2007189
Sold Date 04/30/24
Bedrooms 4
Full Baths 4
Construction Status Updated/Remodeled
HOA Fees $28
HOA Y/N Yes
Originating Board realMLS (Northeast Florida Multiple Listing Service)
Year Built 2008
Property Description
** Backup offers considered* This beautiful 4 bed, 4 FULL bath home has been renovated w/ $40K in upgrades! Beautiful neutral interior paint, new plush carpet upstairs and neutral LVP floors down. Cathedral ceilings downstairs with open kitchen/living room floor plan that opens to a large screened patio. NEW roof (Jan 2024), new quartz counters in the kitchen with new kitchen SS appliances and a huge rebuilt island-great for entertaining! New ceiling fans, new blinds, 4 new toilets, mirrors, lights. Dual zone ac (2013) cleaned/serviced. Water heater Rheem 2016. Down bedroom with full bath and 3 brms upstairs w/ lg flex space for add'l living area. Primary bedroom has lg walk-in closet with natural light. Primary bath has dual sinks, LED faucets, water closet (pre-wired for bidet), large soak tub and walk in shower. UPSTAIRS laundry room with new plumbed water outlets. One bedroom upstairs has its own on-suite full bath! Pre-plumbed for water softener. Buyer to verify SF
Location
State FL
County Duval
Community Greenland Chase
Area 014-Mandarin
Direction Phillips Hwy (or Old St Aug Rd) to Greenland Rd. Turn into Greenland Chase Blvd and turn right onto Templeton Rd. House will be on the corner of Templeton and Whitsbury.
Interior
Interior Features Breakfast Bar, Breakfast Nook, Ceiling Fan(s), Eat-in Kitchen, Entrance Foyer, Kitchen Island, Open Floorplan, Primary Bathroom -Tub with Separate Shower, Split Bedrooms, Walk-In Closet(s)
Heating Electric
Cooling Central Air, Electric, Other
Flooring Carpet, Laminate, Tile
Furnishings Unfurnished
Laundry Electric Dryer Hookup, In Unit, Upper Level
Exterior
Parking Features Attached, Garage
Garage Spaces 2.0
Pool Community
Utilities Available Cable Available, Electricity Connected, Sewer Connected, Water Connected
Amenities Available Maintenance Grounds, Management - Off Site, Playground, Tennis Court(s)
Roof Type Shingle
Porch Patio, Porch, Screened
Total Parking Spaces 2
Garage Yes
Private Pool No
Building
Sewer Public Sewer
Water Public
New Construction No
Construction Status Updated/Remodeled
Schools
Elementary Schools Greenland Pines
Middle Schools Twin Lakes Academy
High Schools Atlantic Coast
Others
HOA Name GREENLAND CHASE
HOA Fee Include Insurance,Maintenance Grounds
Senior Community No
Tax ID 157086-0585
Acceptable Financing Cash, Conventional
Listing Terms Cash, Conventional
Read Less
Want to know what your home might be worth? Contact us for a FREE valuation!

Our team is ready to help you sell your home for the highest possible price ASAP
Bought with BETTER HOMES & GARDENS REAL ESTATE LIFESTYLES REALTY

GET MORE INFORMATION





