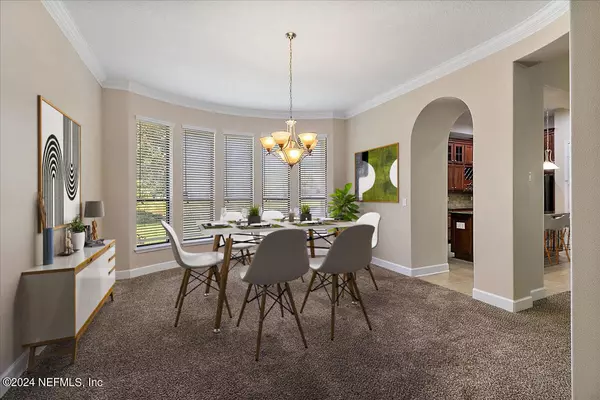$614,900
$614,900
For more information regarding the value of a property, please contact us for a free consultation.
741 CASTLEDALE CT St Johns, FL 32259
4 Beds
4 Baths
3,297 SqFt
Key Details
Sold Price $614,900
Property Type Single Family Home
Sub Type Single Family Residence
Listing Status Sold
Purchase Type For Sale
Square Footage 3,297 sqft
Price per Sqft $186
Subdivision Durbin Crossing
MLS Listing ID 1235431
Sold Date 05/07/24
Style Traditional
Bedrooms 4
Full Baths 3
Half Baths 1
HOA Fees $5/ann
HOA Y/N Yes
Originating Board realMLS (Northeast Florida Multiple Listing Service)
Year Built 2007
Property Description
The BEST deal in Durbin Crossing with lowest price per square foot you will find! Cul-de-sac home with CLOSING COST INCENTIVE For Buyer!! Beautiful home with perfect location on a quiet cul-de-sac with both privacy and water views. You'll love the open floor plan with large living spaces and upgraded chefs kitchen. Home features four bedrooms with three full baths and one half bath, bar space for entertaining, owners suite with large walk in closet, and neutral colors throughout. Seller offering to pay buyer's Closing Cost up to 3% of the purchase price with an approved offer! Schedule your showing today!
Location
State FL
County St. Johns
Community Durbin Crossing
Area 301-Julington Creek/Switzerland
Direction From FL13, left on Race Track, right on Veterans Pkwy,left on N Durbin Pkwy, left on Saddlestone, right on Castledale. Home at end of cul-de-sac.
Interior
Interior Features Breakfast Bar, Eat-in Kitchen, Primary Bathroom -Tub with Separate Shower, Primary Downstairs, Walk-In Closet(s)
Heating Central
Cooling Central Air
Flooring Carpet, Tile
Laundry Electric Dryer Hookup, Washer Hookup
Exterior
Parking Features Additional Parking, Attached, Garage
Garage Spaces 2.0
Pool Community
Utilities Available Sewer Connected, Water Connected
Waterfront Description Pond
Roof Type Shingle
Porch Patio
Total Parking Spaces 2
Garage Yes
Private Pool No
Building
Lot Description Cul-De-Sac
Sewer Public Sewer
Water Public
Architectural Style Traditional
New Construction No
Schools
Elementary Schools Durbin Creek
Middle Schools Fruit Cove
High Schools Creekside
Others
Senior Community No
Tax ID 0096316011
Acceptable Financing Cash, Conventional, FHA, VA Loan
Listing Terms Cash, Conventional, FHA, VA Loan
Read Less
Want to know what your home might be worth? Contact us for a FREE valuation!

Our team is ready to help you sell your home for the highest possible price ASAP
Bought with CENTURY 21 INTEGRA
GET MORE INFORMATION





