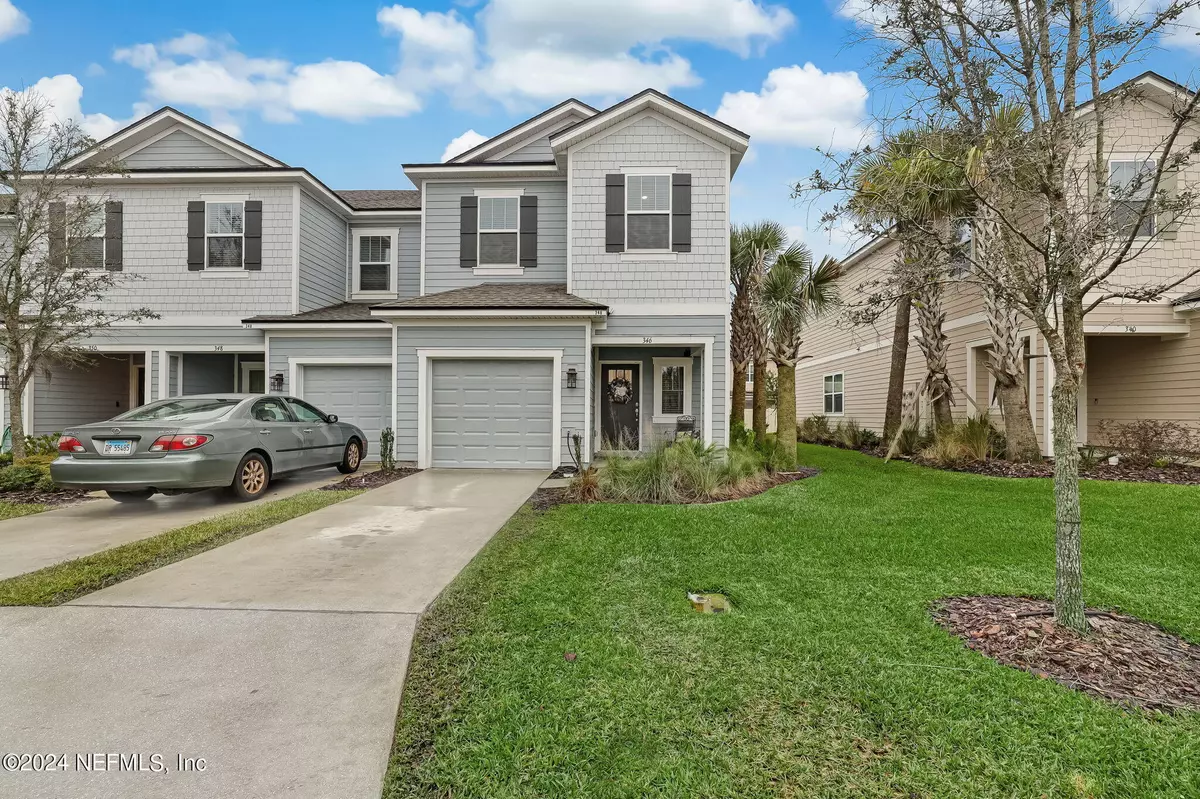$285,000
$277,500
2.7%For more information regarding the value of a property, please contact us for a free consultation.
346 ANTHONY DR Jacksonville, FL 32218
3 Beds
3 Baths
1,548 SqFt
Key Details
Sold Price $285,000
Property Type Townhouse
Sub Type Townhouse
Listing Status Sold
Purchase Type For Sale
Square Footage 1,548 sqft
Price per Sqft $184
Subdivision Annies Walk
MLS Listing ID 2003391
Sold Date 02/21/24
Bedrooms 3
Full Baths 2
Half Baths 1
HOA Fees $197/qua
HOA Y/N Yes
Originating Board realMLS (Northeast Florida Multiple Listing Service)
Year Built 2021
Annual Tax Amount $3,492
Lot Size 3,484 Sqft
Acres 0.08
Property Description
This lovely 3 bedroom townhome provides the comforts of home with the convenience of condominium style living. The property management maintains the all outside elements, landscape, lawn, roof, lighting, and siding. You only need tend to the inside. All Bedrooms are upstairs along with 2 bathrooms. One half bath is downstairs. The garage has been converted to a useable flex space and can easily be changed to a garage again.
Location
State FL
County Duval
Community Annies Walk
Area 092-Oceanway/Pecan Park
Direction I95 or US17 to Airport Center Dr E to Gillespie Ave. entrance or the entrance off of Airport Center Dr.
Interior
Interior Features Breakfast Bar, Ceiling Fan(s), Walk-In Closet(s)
Heating Central
Cooling Central Air
Flooring Carpet, Tile
Furnishings Unfurnished
Laundry Electric Dryer Hookup, Upper Level, Washer Hookup
Exterior
Parking Features Additional Parking, Garage
Garage Spaces 1.0
Pool None
Utilities Available Cable Available, Electricity Connected, Sewer Available, Sewer Connected, Water Available
Amenities Available Maintenance Grounds
Roof Type Shingle
Porch Patio, Porch, Rear Porch
Total Parking Spaces 1
Garage Yes
Private Pool No
Building
Sewer Public Sewer
Water Public
Structure Type Fiber Cement,Frame
New Construction No
Schools
Elementary Schools Oceanway
Middle Schools Oceanway
High Schools First Coast
Others
HOA Name Evergreen Lifestyle Management
HOA Fee Include Maintenance Grounds,Maintenance Structure,Pest Control
Senior Community No
Tax ID 1076140680
Security Features Closed Circuit Camera(s)
Acceptable Financing Cash, Conventional, FHA, USDA Loan, VA Loan
Listing Terms Cash, Conventional, FHA, USDA Loan, VA Loan
Read Less
Want to know what your home might be worth? Contact us for a FREE valuation!

Our team is ready to help you sell your home for the highest possible price ASAP
Bought with NON MLS

GET MORE INFORMATION





