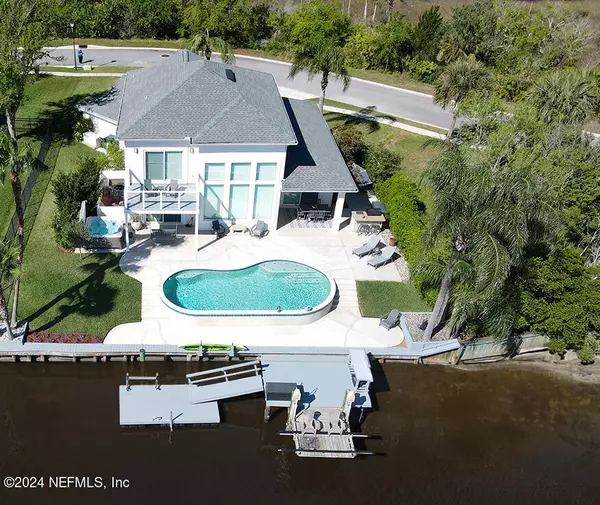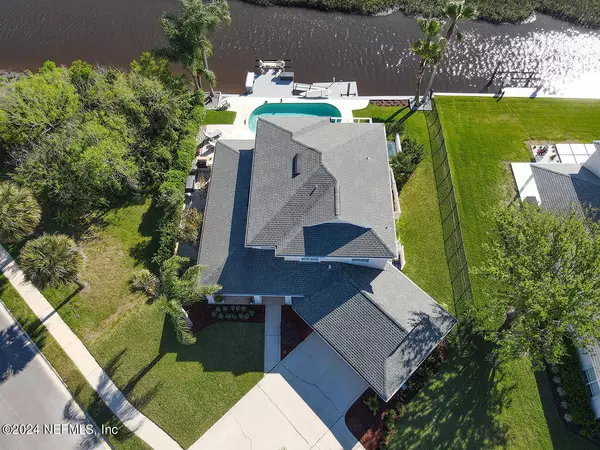$1,250,000
$1,100,000
13.6%For more information regarding the value of a property, please contact us for a free consultation.
3743 COASTAL VIEW DR Jacksonville, FL 32250
3 Beds
3 Baths
2,052 SqFt
Key Details
Sold Price $1,250,000
Property Type Single Family Home
Sub Type Single Family Residence
Listing Status Sold
Purchase Type For Sale
Square Footage 2,052 sqft
Price per Sqft $609
Subdivision Broadwater
MLS Listing ID 2018429
Sold Date 05/15/24
Style Traditional
Bedrooms 3
Full Baths 2
Half Baths 1
HOA Fees $67/ann
HOA Y/N Yes
Originating Board realMLS (Northeast Florida Multiple Listing Service)
Year Built 1999
Annual Tax Amount $7,232
Lot Size 9,583 Sqft
Acres 0.22
Property Description
This updated waterfront pool home features 3 bedrooms, plus a study and 2.5 updated bathrooms with spectacular views of the Intracoastal. The master bedroom is on the first floor with a view overlooking the Intracoastal. This home has an updated kitchens, ss appliances, quartz counter tops, and updated bathrooms, along with new hurricane resistant windows overlooking the Intracoastal. The property faces east with a large pool, hot tub, patio, summer kitchen, boat dock. The property sits on a tidal waterway, with access to the Intracoastal. There is a balcony on the second floor with panoramic views. There is a two car garage with an acrylic floor along with plenty of storage. The property is situated on a private cul de sac. Other extra's include automatic blinds on the east side of the home, lots of kitchen cabinet space and high ceilings in the great room. Roof 2016, AC 2016
Location
State FL
County Duval
Community Broadwater
Area 026-Intracoastal West-South Of Beach Blvd
Direction AT BEACH BLVD & SAN PABLO ROAD, EAST ON BEACH BLVD, RIGHT ON EUNICE, LEFT ON MARSH VIEW DRIVE, OVER BRIDGE, RIGHT ON COASTAL VIEW, HOUSE ON LEFT
Interior
Interior Features Breakfast Bar, Breakfast Nook, Ceiling Fan(s), Eat-in Kitchen, Entrance Foyer, Open Floorplan, Primary Bathroom -Tub with Separate Shower, Primary Downstairs, Split Bedrooms, Walk-In Closet(s)
Heating Central, Electric
Cooling Central Air, Electric
Flooring Tile, Wood
Furnishings Unfurnished
Laundry Washer Hookup
Exterior
Exterior Feature Balcony, Dock, Outdoor Kitchen
Parking Features Attached, Garage, Garage Door Opener
Garage Spaces 2.0
Pool Private, In Ground, Heated, Pool Sweep
Utilities Available Cable Available, Electricity Available, Sewer Available, Sewer Connected, Water Available, Water Connected
Amenities Available Boat Dock
Waterfront Description Canal Front,Navigable Water
View Canal, Water
Roof Type Shingle
Porch Covered, Deck, Front Porch, Patio, Rear Porch
Total Parking Spaces 2
Garage Yes
Private Pool No
Building
Lot Description Cul-De-Sac, Dead End Street
Faces East
Sewer Public Sewer
Water Public
Architectural Style Traditional
Structure Type Stucco
New Construction No
Schools
Elementary Schools Seabreeze
Middle Schools Duncan Fletcher
High Schools Duncan Fletcher
Others
Senior Community No
Tax ID 1799998420
Security Features Smoke Detector(s)
Acceptable Financing Cash, Conventional, FHA, VA Loan
Listing Terms Cash, Conventional, FHA, VA Loan
Read Less
Want to know what your home might be worth? Contact us for a FREE valuation!

Our team is ready to help you sell your home for the highest possible price ASAP
Bought with BERKSHIRE HATHAWAY HOMESERVICES FLORIDA NETWORK REALTY

GET MORE INFORMATION





