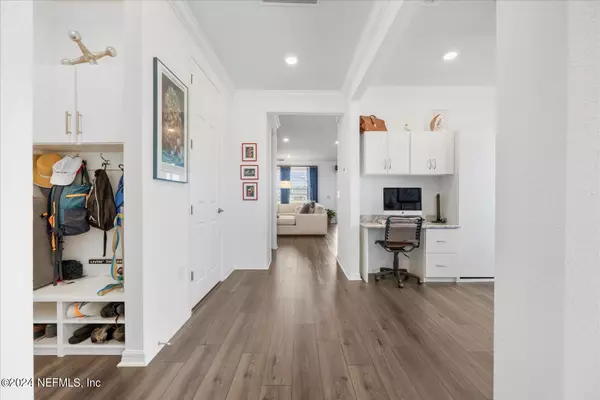$522,500
$535,000
2.3%For more information regarding the value of a property, please contact us for a free consultation.
11145 TOWN VIEW CT Jacksonville, FL 32256
2 Beds
2 Baths
1,593 SqFt
Key Details
Sold Price $522,500
Property Type Single Family Home
Sub Type Single Family Residence
Listing Status Sold
Purchase Type For Sale
Square Footage 1,593 sqft
Price per Sqft $327
Subdivision Del Webb Etown
MLS Listing ID 2009482
Sold Date 05/16/24
Style Ranch
Bedrooms 2
Full Baths 2
HOA Fees $269/mo
HOA Y/N Yes
Originating Board realMLS (Northeast Florida Multiple Listing Service)
Year Built 2021
Lot Size 9,147 Sqft
Acres 0.21
Property Description
Discover the pinnacle of modern living in a prestigious home within an exclusive 55+ Del Webb community. Built in 2021, this Prosperity model home offers 1,593 sq ft of luxurious living space, including 2 bedrooms, a flex room, and 2 full bathrooms! Designed for discerning homeowners who value both style and functionality. This property features
contemporary kitchen, Stainless steel appliances, a pond view with fountain feature, surround speakers throughout, the entire home is luxury vinyl floors, NO CARPET! There are custom built-ins in the pantry, closets, mudroom, laundry, garage and flex room features a murphy bed & desk. Other features include water softener, security system, surround sound speakers, and upgraded landscaping.
Location
State FL
County Duval
Community Del Webb Etown
Area 027-Intracoastal West-South Of Jt Butler Blvd
Direction From North- take 295 South, go left on Exit 9B towards St. Augustine. Take Exit 1, eTown Parkway, to through the first round-about, continue straight. Del Webb is the first community on the left.
Interior
Interior Features Breakfast Bar, Built-in Features, Ceiling Fan(s), Entrance Foyer, Kitchen Island, Pantry, Primary Bathroom - Shower No Tub, Walk-In Closet(s)
Heating Central
Cooling Central Air
Flooring Vinyl
Furnishings Negotiable
Laundry In Unit
Exterior
Parking Features Attached, Garage
Garage Spaces 2.0
Pool Community
Utilities Available Cable Available, Electricity Connected, Natural Gas Connected, Sewer Connected
Amenities Available Clubhouse, Gated, Jogging Path, Management- On Site, Park, Pickleball, Shuffleboard Court, Spa/Hot Tub, Tennis Court(s)
Waterfront Description Pond
View Pond
Roof Type Shingle
Porch Covered, Rear Porch, Screened
Total Parking Spaces 2
Garage Yes
Private Pool No
Building
Sewer Public Sewer
Water Public
Architectural Style Ranch
Structure Type Frame
New Construction No
Others
Senior Community Yes
Tax ID 1678711480
Security Features Security Gate
Acceptable Financing Cash, Conventional, FHA, VA Loan
Listing Terms Cash, Conventional, FHA, VA Loan
Read Less
Want to know what your home might be worth? Contact us for a FREE valuation!

Our team is ready to help you sell your home for the highest possible price ASAP
Bought with RE/MAX UNLIMITED
GET MORE INFORMATION





