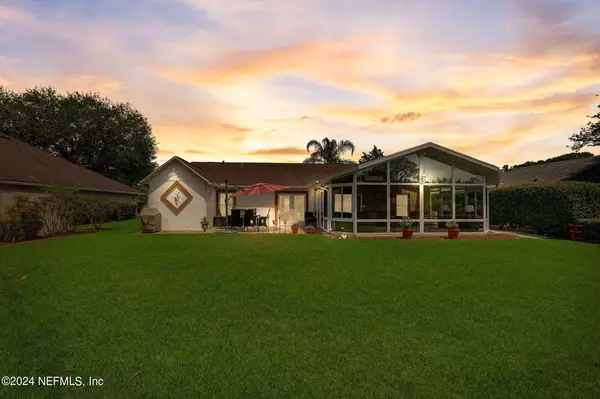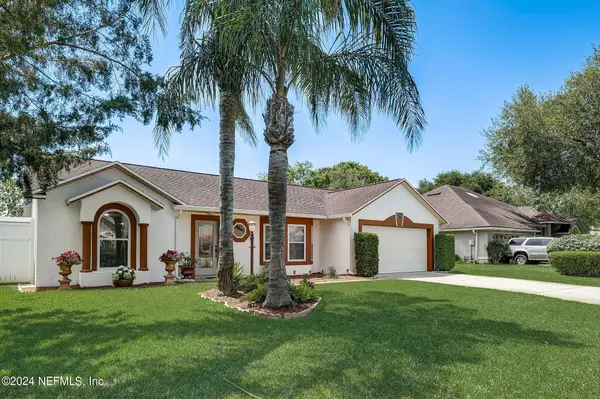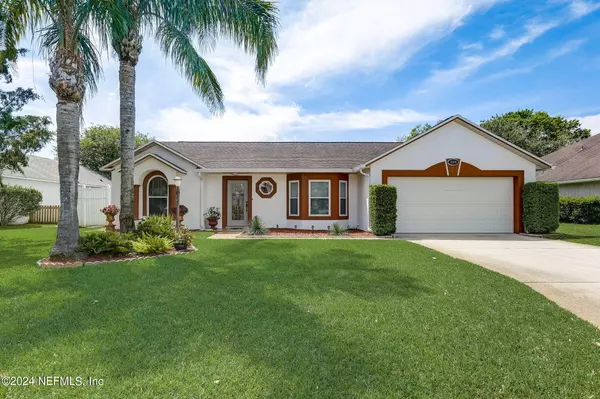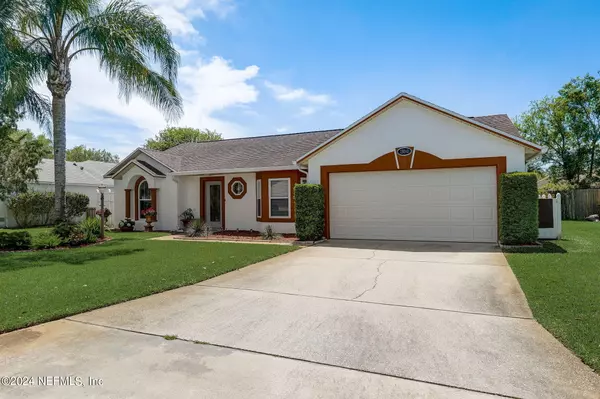$505,000
$499,900
1.0%For more information regarding the value of a property, please contact us for a free consultation.
13010 FRINGETREE DR E Jacksonville, FL 32246
3 Beds
2 Baths
2,063 SqFt
Key Details
Sold Price $505,000
Property Type Single Family Home
Sub Type Single Family Residence
Listing Status Sold
Purchase Type For Sale
Square Footage 2,063 sqft
Price per Sqft $244
Subdivision The Woods
MLS Listing ID 2020546
Sold Date 05/21/24
Style Traditional
Bedrooms 3
Full Baths 2
Construction Status Updated/Remodeled
HOA Fees $155/mo
HOA Y/N Yes
Originating Board realMLS (Northeast Florida Multiple Listing Service)
Year Built 1995
Annual Tax Amount $2,928
Lot Size 8,276 Sqft
Acres 0.19
Lot Dimensions 8324 sq ft
Property Description
Welcome to your slice of paradise in this stunning Florida home located in a prestigious gated community of ''The Woods'', just minutes from the beach, shopping, restaurants and major highways. Step into luxury with a spacious split floor plan, highlighted by a gorgeous Florida room that beckons both relaxation and entertainment, offering an ideal setting for gatherings with family and friends. The 3 bedroom 2 bath home features a bright living space, formal dining area, pristine wood floors, new windows, Corian countertops, Kenmore Elite appliances, and a primary bedroom suite with dual sinks, walk-in shower, soaker tub, and two closets. Step outside and enjoy the large backyard oasis with lush landscaping, pond view, and a generous patio for grilling and out door fun! The community offers an Olympic sized pool, pickleball and tennis courts, a playground, hiking and biking trails, and soccer and basketball fields. BONUS: If you love the furniture, it is negotiable.
Location
State FL
County Duval
Community The Woods
Area 025-Intracoastal West-North Of Beach Blvd
Direction From Hodges Blvd Gate take a left at the first stop sign and continue straight for about a mile until Fringetree Dr E and turn left. Home is second on right hand side.
Rooms
Other Rooms Shed(s)
Interior
Interior Features Breakfast Bar, Ceiling Fan(s), Eat-in Kitchen, Entrance Foyer, His and Hers Closets, Open Floorplan, Pantry, Primary Bathroom -Tub with Separate Shower, Split Bedrooms, Walk-In Closet(s)
Heating Central, Electric
Cooling Central Air, Electric, Wall/Window Unit(s)
Flooring Tile, Wood
Furnishings Negotiable
Laundry In Garage
Exterior
Exterior Feature Storm Shutters
Parking Features Garage, Garage Door Opener, Gated
Garage Spaces 2.0
Utilities Available Cable Available, Electricity Connected, Sewer Connected, Water Available, Water Connected
Amenities Available Children's Pool, Clubhouse, Gated, Jogging Path, Management- On Site, Pickleball, Playground, Security, Tennis Court(s)
View Pond
Roof Type Shingle
Porch Patio
Total Parking Spaces 2
Garage Yes
Private Pool No
Building
Lot Description Sprinklers In Front, Sprinklers In Rear
Faces West
Sewer Public Sewer
Water Public
Architectural Style Traditional
Structure Type Stucco
New Construction No
Construction Status Updated/Remodeled
Schools
Elementary Schools Alimacani
High Schools Duncan Fletcher
Others
HOA Name The Woods Home Owner's Association
HOA Fee Include Maintenance Grounds,Security
Senior Community No
Tax ID 1674447395
Security Features Gated with Guard,Security Gate,Smoke Detector(s)
Acceptable Financing Cash, Conventional, VA Loan
Listing Terms Cash, Conventional, VA Loan
Read Less
Want to know what your home might be worth? Contact us for a FREE valuation!

Our team is ready to help you sell your home for the highest possible price ASAP
Bought with ERA DAVIS & LINN
GET MORE INFORMATION





