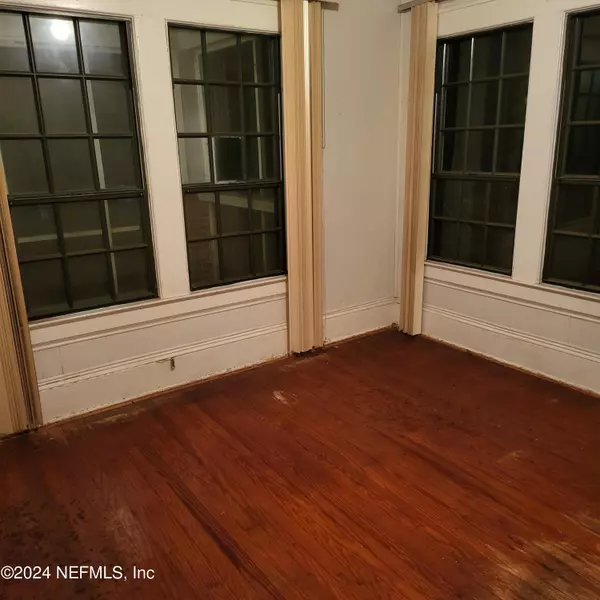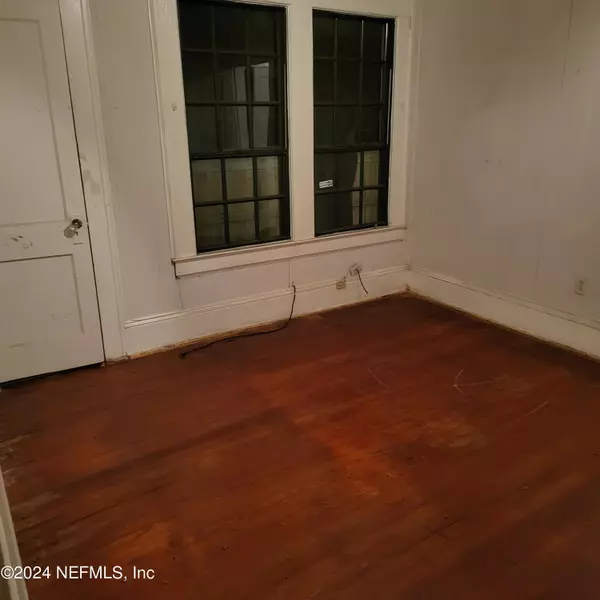$90,000
$135,000
33.3%For more information regarding the value of a property, please contact us for a free consultation.
3918 SPRINGFIELD BLVD Jacksonville, FL 32206
3 Beds
2 Baths
1,222 SqFt
Key Details
Sold Price $90,000
Property Type Single Family Home
Sub Type Single Family Residence
Listing Status Sold
Purchase Type For Sale
Square Footage 1,222 sqft
Price per Sqft $73
Subdivision Brentwood
MLS Listing ID 2010703
Sold Date 05/30/24
Style Ranch
Bedrooms 3
Full Baths 1
Half Baths 1
Construction Status Fixer
HOA Y/N No
Originating Board realMLS (Northeast Florida Multiple Listing Service)
Year Built 1924
Annual Tax Amount $1,222
Lot Size 3,920 Sqft
Acres 0.09
Property Description
Investors and DIY lovers, rejoice! This single-family property is sold AS IS and is ready to transform into your dream home. Upon entry, the spacious living room features updated windows that flood the space with natural light.
The kitchen, though in need of renovation, offers breakfast nook space and the potential for stainless steel appliances, creating a culinary haven.
The three spacious bedrooms await your personal touch. The screened covered patio provides ample outdoor space for relaxation or entertainment possibilities.
This fixer-upper beckons the right buyer to envision the possibilities and create something truly one-of-a-kind.
Location
State FL
County Duval
Community Brentwood
Area 071-Brentwood/Evergreen
Direction I-10 E to I-95 N to FL-122 E/Golfair Blvd. Take exit 355 for Golfair Blvd. Turn Right onto Golfair Blvd. Turn Left onto Springfield Blvd. Destination will be on the left.
Interior
Interior Features Ceiling Fan(s), Eat-in Kitchen
Heating Heat Pump, Hot Water
Cooling Central Air
Flooring Laminate, Wood
Fireplaces Number 1
Furnishings Unfurnished
Fireplace Yes
Exterior
Parking Features Garage
Garage Spaces 1.0
Pool None
Utilities Available Electricity Available, Natural Gas Available, Sewer Available, Water Available
Roof Type Shingle
Porch Front Porch, Patio, Screened
Total Parking Spaces 1
Garage Yes
Private Pool No
Building
Sewer Public Sewer
Water Public
Architectural Style Ranch
Structure Type Brick Veneer,Wood Siding
New Construction No
Construction Status Fixer
Schools
Elementary Schools North Shore
Middle Schools Matthew Gilbert
High Schools Jean Ribault
Others
Senior Community No
Tax ID 0880900000
Security Features Security System Owned
Acceptable Financing Cash, Conventional, FHA, USDA Loan, VA Loan
Listing Terms Cash, Conventional, FHA, USDA Loan, VA Loan
Read Less
Want to know what your home might be worth? Contact us for a FREE valuation!

Our team is ready to help you sell your home for the highest possible price ASAP
Bought with SG REALTY TEAM LLC

GET MORE INFORMATION





