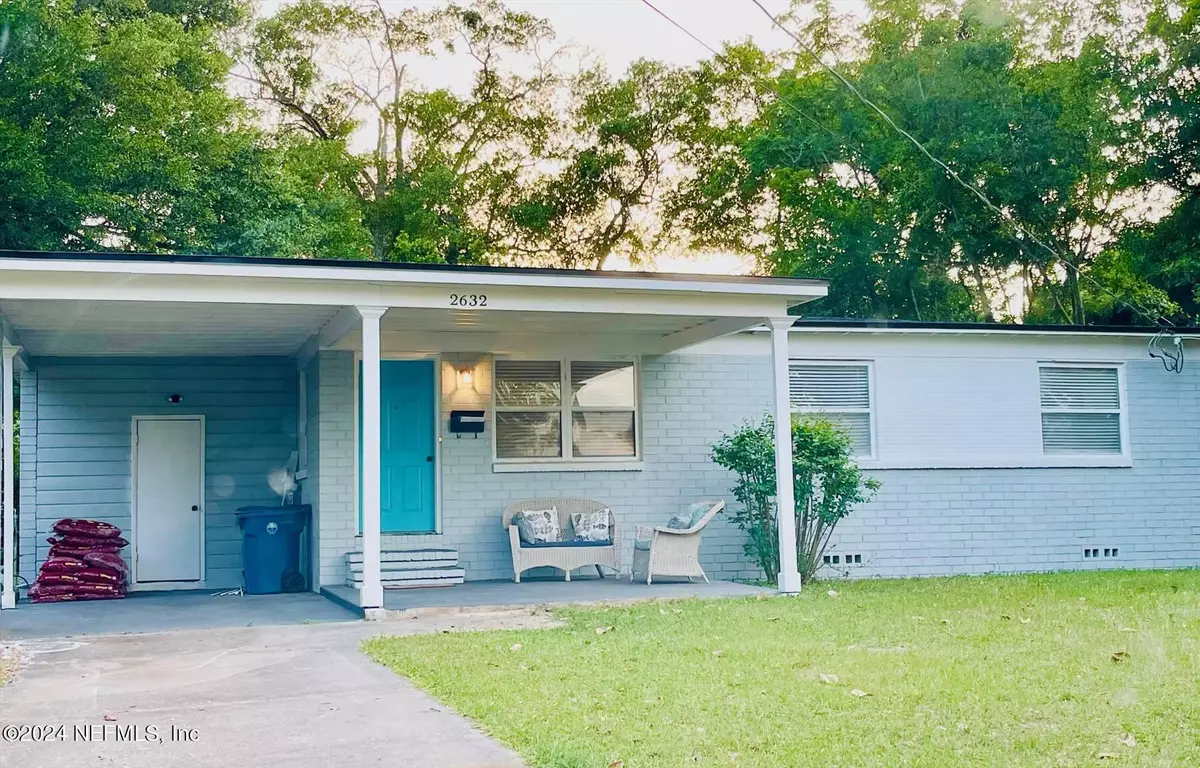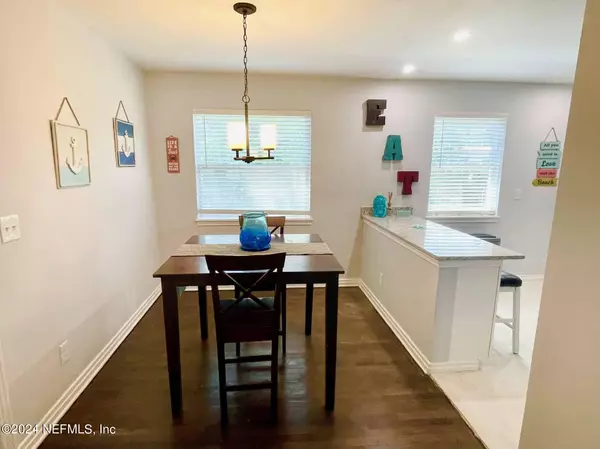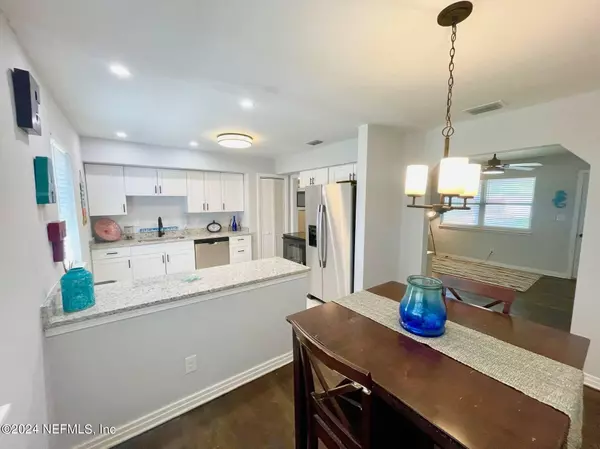$255,000
$249,900
2.0%For more information regarding the value of a property, please contact us for a free consultation.
2632 LORNA RD Jacksonville, FL 32211
3 Beds
2 Baths
1,040 SqFt
Key Details
Sold Price $255,000
Property Type Single Family Home
Sub Type Single Family Residence
Listing Status Sold
Purchase Type For Sale
Square Footage 1,040 sqft
Price per Sqft $245
Subdivision Arlington Hills
MLS Listing ID 2020942
Sold Date 06/03/24
Style Traditional
Bedrooms 3
Full Baths 1
Half Baths 1
HOA Y/N No
Originating Board realMLS (Northeast Florida Multiple Listing Service)
Year Built 1958
Annual Tax Amount $648
Lot Size 8,276 Sqft
Acres 0.19
Lot Dimensions 80x100
Property Description
This absolutely gorgeous remodel has an open Hollywood lighting kitchen with new white 3'' Shaker soft-close cabinets, granite countertops, New Stainless package with Double door fridge with water and ice maker, over the range microwave, and dishwasher. Sink has a disposal too! The original wood floors were refinished in a beautiful ebony stain. Both baths have new 1' x 2' tiles, vanities, lighting, and the full has floor to ceiling tile with mosaic trim. The oversized bedrooms have large windows with 2'' Plantation shutters, as well as ceiling fans with lighting. The house has laundry and extra storage in the garage port room. New Roof! New AC! New Water Heater! Updated Electrical with GFCI breakers and PVC Plumbing! Large Fenced yard too! Call to Check out this Gem today!
Location
State FL
County Duval
Community Arlington Hills
Area 041-Arlington
Direction From Merrill Road go South on Landshowe, West on Elvia, and South on Lorna to 2632 Loran Rd.
Interior
Interior Features Ceiling Fan(s), Eat-in Kitchen, Pantry, Primary Bathroom - Tub with Shower
Heating Central, Electric
Cooling Central Air
Flooring Tile, Wood
Furnishings Unfurnished
Laundry In Carport
Exterior
Parking Features Attached Carport
Carport Spaces 1
Fence Back Yard, Chain Link
Pool None
Utilities Available Cable Connected, Electricity Connected, Sewer Connected, Water Connected
View Trees/Woods
Roof Type Shingle
Porch Covered, Front Porch
Garage No
Private Pool No
Building
Lot Description Many Trees
Faces East
Sewer Public Sewer
Water Public
Architectural Style Traditional
New Construction No
Schools
Elementary Schools Parkwood Heights
Middle Schools Arlington
High Schools Terry Parker
Others
Senior Community No
Tax ID 1188290000
Acceptable Financing Cash, Conventional
Listing Terms Cash, Conventional
Read Less
Want to know what your home might be worth? Contact us for a FREE valuation!

Our team is ready to help you sell your home for the highest possible price ASAP
Bought with FLORIDA HOMES REALTY & MTG LLC
GET MORE INFORMATION





