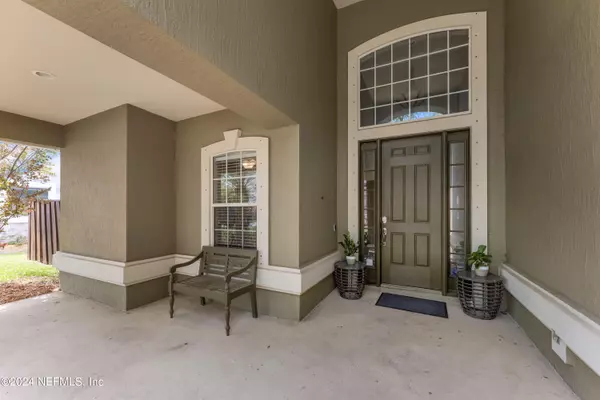$945,000
$1,075,000
12.1%For more information regarding the value of a property, please contact us for a free consultation.
4402 TRADEWINDS DR Jacksonville, FL 32250
4 Beds
3 Baths
2,273 SqFt
Key Details
Sold Price $945,000
Property Type Single Family Home
Sub Type Single Family Residence
Listing Status Sold
Purchase Type For Sale
Square Footage 2,273 sqft
Price per Sqft $415
Subdivision Isle Of Palms
MLS Listing ID 2019205
Sold Date 06/07/24
Style Contemporary
Bedrooms 4
Full Baths 3
HOA Y/N No
Originating Board realMLS (Northeast Florida Multiple Listing Service)
Year Built 2000
Annual Tax Amount $10,410
Lot Size 0.260 Acres
Acres 0.26
Property Description
Bring your Boat and Jet Skis !!! Spectacular Waterfront Home in the highly desirable Isle of Palms. This Home features a Brand New Dock which has power and water , a fish cleaning station, New Bulkhead and a 13,000 lb. boat lift. Perfect location, just minutes to the Ocean, JTB and the Mayo Clinic. Enjoy the amazing water views from your Primary Suite, Living Room and Eat in Kitchen. Large patio is perfect for Al Fresco dining and entertaining or enjoying that morning cup of coffee. This 4 bedroom, 3 bath home has plank vinyl flooring, soaring ceilings and has been freshly painted inside. The kitchen has solid surface counters, a breakfast bar and Stainless Steel Appliances including a New LG refrigerator. Roof is only 4 years young, and the yard has new fencing and has been freshly landscaped. The large Primary En-Suite has beautiful Plantation Shutters, a large walk-in closet and a lavish bath which includes a whirlpool tub, separate walk-in shower and dual sinks. So much more !!
Location
State FL
County Duval
Community Isle Of Palms
Area 026-Intracoastal West-South Of Beach Blvd
Direction Open House Sat. 5/4 from 11-2pm. Eunice Rd. to Stacey Rd. Turn Right on Stacey and left on Tradewinds. Home is on the Right.
Interior
Interior Features Breakfast Bar, Breakfast Nook, Ceiling Fan(s), Eat-in Kitchen, Open Floorplan, Pantry, Primary Downstairs, Split Bedrooms, Walk-In Closet(s)
Heating Central, Electric
Cooling Central Air, Electric
Fireplaces Number 1
Fireplaces Type Gas
Fireplace Yes
Exterior
Exterior Feature Boat Lift, Dock
Parking Features Attached, Garage, Garage Door Opener
Garage Spaces 2.0
Fence Wood
Pool None
Utilities Available Cable Available
Waterfront Description Canal Front
View Canal, Water
Roof Type Shingle
Porch Front Porch, Rear Porch
Total Parking Spaces 2
Garage Yes
Private Pool No
Building
Sewer Public Sewer
Water Public
Architectural Style Contemporary
Structure Type Frame,Stucco
New Construction No
Others
Senior Community No
Tax ID 1801535585
Acceptable Financing Cash, Conventional, VA Loan
Listing Terms Cash, Conventional, VA Loan
Read Less
Want to know what your home might be worth? Contact us for a FREE valuation!

Our team is ready to help you sell your home for the highest possible price ASAP
Bought with RE/MAX UNLIMITED

GET MORE INFORMATION





