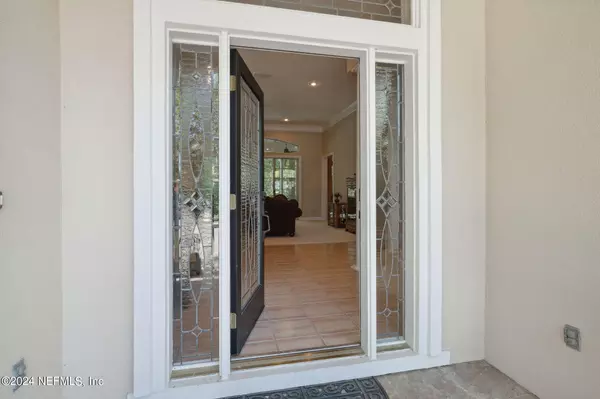$1,000,000
$1,050,000
4.8%For more information regarding the value of a property, please contact us for a free consultation.
7844 TROY HILLS LN Jacksonville, FL 32256
5 Beds
5 Baths
3,943 SqFt
Key Details
Sold Price $1,000,000
Property Type Single Family Home
Sub Type Single Family Residence
Listing Status Sold
Purchase Type For Sale
Square Footage 3,943 sqft
Price per Sqft $253
Subdivision Deercreek Cc
MLS Listing ID 2023109
Sold Date 06/14/24
Style Traditional
Bedrooms 5
Full Baths 5
Construction Status Updated/Remodeled
HOA Fees $146/qua
HOA Y/N Yes
Originating Board realMLS (Northeast Florida Multiple Listing Service)
Year Built 1993
Annual Tax Amount $12,505
Lot Size 1.740 Acres
Acres 1.74
Property Description
This incredible 5 bedroom, 5 bath pool home is perfectly designed for enjoying every aspect of the Florida lifestyle! Custom built on notably one of the best lots in the exclusive Deercreek Country Club, this beautiful well-maintained home sits very nicely on a park-like, cul-de-sac lot bordering a nature preserve. A paver driveway leads to a courtyard-entry 3-car garage that provides ample storage for cars and a golf cart. A stroll on the flagstone path will lead you to sunny tropical gardens and water fountain, which have been beautifully integrated with the surrounding natural elements that make this property so special.
Upon entering the dramatic foyer, you'll be impressed with the architectural details that set an elegant yet comfortable tone for the home, from the wood and tile floors to 12 ft. ceilings edged in crown molding. Ideally located on the first level of the open floor plan are formal Living and Dining Rooms, a large Office with ensuite, and a spacious Family Room that boasts custom built-in bookshelves and cabinets, framing a tiled gas fireplace ready to add ambiance and warmth in seconds. A stunning re-designed modern Kitchen is open to the Family Room, and features a center cooking island, quartz countertops, stainless steel appliances including double-ovens, walk-in pantry, and a large breakfast bar plus a casual dining nook. An adjacent large Butler's Pantry includes a wine chiller, plentiful cabinetry, a 2nd sink, and a laundry area. The luxurious Primary Suite has a vaulted ceiling, sitting area/reading nook with lanai access, plus 2 walk-in closets. The recently updated Primary Bath includes 2 vanities, a free-standing tub and an oversized glass enclosed walk-in shower, complete with a custom tile insert and seat. 3 additional bedrooms, all with en-suite baths, are also found on the main level. An enormous private bedroom suite or Bonus Room is found upstairs.
Out back you'll undoubtedly spend many days lounging by the secluded screen-enclosed pool and/or hosting friends and family to share your favorite barbeque dishes cooked on your built-in grills in the shady lanai. Truly spectacular, this outdoor living space creates a tropical resort in your own backyard, with more palm trees than you can count! This home comes with transferrable Termite Service and Warranty from BugOut.
Prestigious Deercreek Country Club is centrally located on Jacksonville's Southside where sandy beaches and a variety of shopping and restaurant options are just a short drive away. Residents of this gated community have the fee-based option of club membership which includes, golf course, swimming pool, tennis courts, fitness center and more.
Location
State FL
County Duval
Community Deercreek Cc
Area 024-Baymeadows/Deerwood
Direction From Southside Blvd. turn on to Deercreek Club Rd. & proceed thru entry gate to Right on Bishop Lake Rd. Right on Troy Hills Lane. Home at end of cul-de-sac.
Rooms
Other Rooms Outdoor Kitchen
Interior
Interior Features Breakfast Bar, Breakfast Nook, Ceiling Fan(s), Entrance Foyer, His and Hers Closets, Kitchen Island, Open Floorplan, Pantry, Primary Bathroom -Tub with Separate Shower, Primary Downstairs, Skylight(s), Split Bedrooms, Vaulted Ceiling(s), Walk-In Closet(s), Other
Heating Central, Electric
Cooling Central Air, Electric
Flooring Carpet, Tile, Wood
Fireplaces Number 1
Fireplaces Type Gas
Fireplace Yes
Laundry Sink
Exterior
Exterior Feature Outdoor Kitchen
Parking Features Attached, Garage, Garage Door Opener
Garage Spaces 3.0
Pool Community, Private, Heated, Pool Sweep, Salt Water, Screen Enclosure
Utilities Available Cable Available, Propane, Other
Amenities Available Basketball Court, Children's Pool, Clubhouse, Fitness Center, Gated, Golf Course, Tennis Court(s), Trash
View Protected Preserve
Roof Type Shingle
Porch Front Porch, Patio, Screened
Total Parking Spaces 3
Garage Yes
Private Pool No
Building
Lot Description Cul-De-Sac, Sprinklers In Front, Sprinklers In Rear, Wooded
Sewer Public Sewer
Water Public
Architectural Style Traditional
Structure Type Frame,Stucco
New Construction No
Construction Status Updated/Remodeled
Schools
Elementary Schools Mandarin Oaks
Middle Schools Twin Lakes Academy
High Schools Atlantic Coast
Others
HOA Name Deercreek Country Club Owners Assn.
HOA Fee Include Security,Trash
Senior Community No
Tax ID 1678011065
Security Features Smoke Detector(s)
Acceptable Financing Cash, Conventional, FHA, VA Loan
Listing Terms Cash, Conventional, FHA, VA Loan
Read Less
Want to know what your home might be worth? Contact us for a FREE valuation!

Our team is ready to help you sell your home for the highest possible price ASAP
Bought with EXP REALTY LLC

GET MORE INFORMATION





