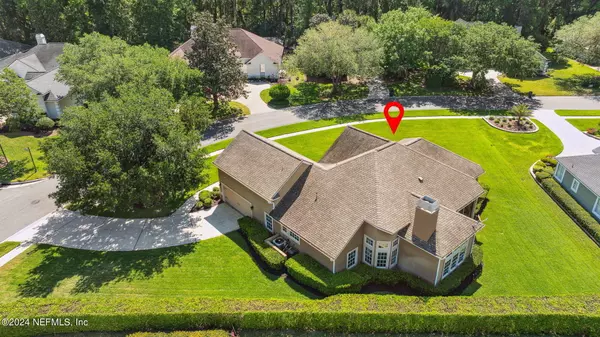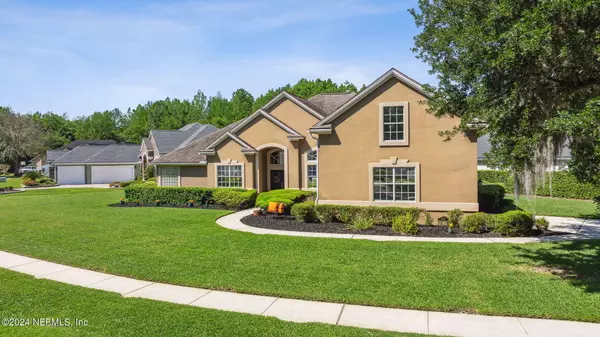$715,000
$715,000
For more information regarding the value of a property, please contact us for a free consultation.
8260 PERSIMMON HILL LN Jacksonville, FL 32256
4 Beds
4 Baths
2,757 SqFt
Key Details
Sold Price $715,000
Property Type Single Family Home
Sub Type Single Family Residence
Listing Status Sold
Purchase Type For Sale
Square Footage 2,757 sqft
Price per Sqft $259
Subdivision Deercreek Cc
MLS Listing ID 2020856
Sold Date 06/17/24
Style Traditional
Bedrooms 4
Full Baths 3
Half Baths 1
Construction Status Updated/Remodeled
HOA Fees $146/qua
HOA Y/N Yes
Originating Board realMLS (Northeast Florida Multiple Listing Service)
Year Built 1996
Annual Tax Amount $9,031
Lot Size 0.350 Acres
Acres 0.35
Property Description
This exquisite home is nestled within the exclusive Deercreek Country Club and welcomes you with an expansive manicured lawn and lush landscaping. Meticulously updated in 2020 using only the finest materials and workmanship, this beautiful 4 bedroom, 3.5 bath home with an Office, is pristine and inviting. Luxury vinyl plank floors, soaring 12-foot ceilings, neutral wall colors, and updated fixtures welcome you inside. The interior features an elegant dining room with custom millwork, and an adjacient living room framed by French doors unveiling a screened lanai. The family room is bright and spacious, showcasing floor-to-ceiling windows that bring in ample natural light, and a cozy wood-burning fireplace is framed by built-in cabinetry. The remodeled chef's kitchen is a culinary dream with stunning quartz countertops, quality cabinetry, a convenient coffee bar, and stainless-steel appliances. The primary suite is a private oasis boasting a multi-step tray ceiling, walk-in closets, and a luxurious spa-like bathroom. An expansive upstairs bonus/4th bedroom has ample storage and a full bath. Outside, a covered, screened lanai overlooks the backyard, and a side-entry 2-car garage completes this exceptional executive home. Roof 2012, Home updated 2020, HVAC 2016, Window Tinting 2022, Water Heater 2023, and Smart Home technology features. Enjoy lifestyle, location and convenience. Membership to Deercreek CC available separately. Located just minutes from schools, shopping and the beach. Call today.
Location
State FL
County Duval
Community Deercreek Cc
Area 024-Baymeadows/Deerwood
Direction From Southside & Phillips Hwy: go North on Southside Blvd. Rt on Deercreek Club Rd. Proceed thru guard gate. Rt on Persimmon Hill Ln. Home is on the Right.
Interior
Interior Features Breakfast Bar, Breakfast Nook, Ceiling Fan(s), Entrance Foyer, His and Hers Closets, Jack and Jill Bath, Open Floorplan, Pantry, Primary Bathroom -Tub with Separate Shower, Primary Downstairs, Smart Thermostat, Split Bedrooms, Walk-In Closet(s)
Heating Central, Electric, Heat Pump
Cooling Central Air, Electric, Zoned
Flooring Carpet, Tile, Vinyl
Fireplaces Number 1
Fireplaces Type Wood Burning
Fireplace Yes
Laundry Electric Dryer Hookup, Sink, Washer Hookup
Exterior
Parking Features Attached, Garage, Garage Door Opener
Garage Spaces 2.0
Pool None
Utilities Available Cable Available, Electricity Connected, Sewer Connected, Water Connected
Amenities Available Gated, Playground, Security
Roof Type Shingle
Porch Porch, Screened
Total Parking Spaces 2
Garage Yes
Private Pool No
Building
Lot Description Sprinklers In Front, Sprinklers In Rear
Sewer Public Sewer
Water Public
Architectural Style Traditional
Structure Type Frame,Stucco
New Construction No
Construction Status Updated/Remodeled
Schools
Elementary Schools Mandarin Oaks
Middle Schools Twin Lakes Academy
High Schools Atlantic Coast
Others
HOA Name Deercreek HOA
HOA Fee Include Security
Senior Community No
Tax ID 1678014635
Security Features Closed Circuit Camera(s),Gated with Guard,Security System Owned,Smoke Detector(s)
Acceptable Financing Cash, Conventional, FHA, VA Loan
Listing Terms Cash, Conventional, FHA, VA Loan
Read Less
Want to know what your home might be worth? Contact us for a FREE valuation!

Our team is ready to help you sell your home for the highest possible price ASAP
Bought with WATSON REALTY CORP

GET MORE INFORMATION





