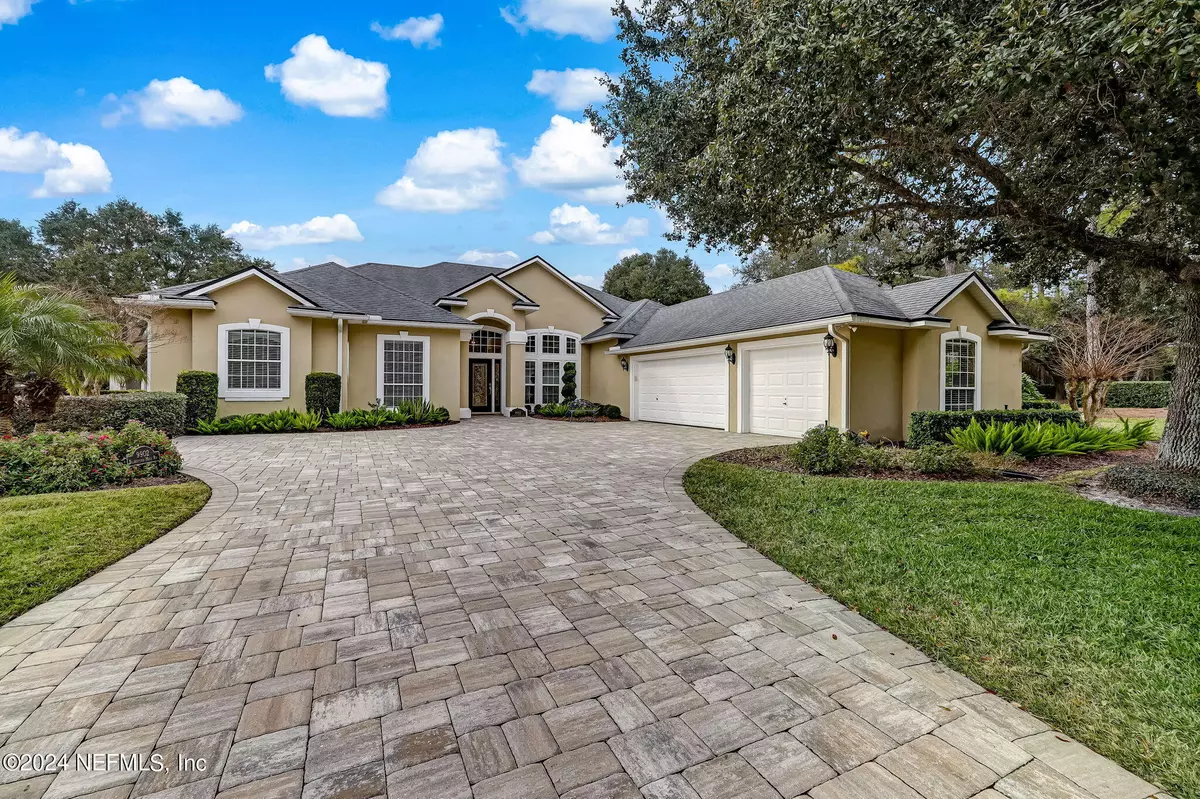$602,000
$625,000
3.7%For more information regarding the value of a property, please contact us for a free consultation.
9902 BLAKEFORD MILL RD Jacksonville, FL 32256
4 Beds
3 Baths
2,369 SqFt
Key Details
Sold Price $602,000
Property Type Single Family Home
Sub Type Single Family Residence
Listing Status Sold
Purchase Type For Sale
Square Footage 2,369 sqft
Price per Sqft $254
Subdivision Deercreek Cc
MLS Listing ID 2005418
Sold Date 06/18/24
Style Traditional
Bedrooms 4
Full Baths 3
Construction Status Updated/Remodeled
HOA Fees $146/qua
HOA Y/N Yes
Originating Board realMLS (Northeast Florida Multiple Listing Service)
Year Built 1996
Annual Tax Amount $5,064
Lot Size 0.380 Acres
Acres 0.38
Property Description
Back on-the-market, Buyer's loan fell through. Welcome to your dream home located in the exclusive Deercreek Country Club. This beautiful home will capture your heart from the moment you step inside, with its bright & inviting floor plan, high-volume ceilings, tile and wood flooring, updated fixtures & finishes, and crown moulding throughout. This home offers a perfect blend of elegance and comfort. Tastefully updated, this impressive 4-bedroom, 2,369 sq. ft. home provides a seamless flow between casual and formal living areas making it perfect for entertaining. A gorgeous chef's kitchen features KitchenAid® stainless steel appliances, granite countertops, quality cabinets, and a breakfast nook. The adjacent dining room is filled with natural light by floor-to-ceiling windows framed by custom window treatments. Overlooking the yard and kitchen, a spacious family room includes a wood-burning fireplace with a travertine surround, A spacious primary suite affords a relaxing oasis and a spa-like bath with separate vanities, a soaking tub, a large walk-in shower, and walk-in closets. The exterior's screened lanai, meticulous landscaping, and a paver driveway leading to a 3-car garage, further enhance the curb appeal of this already beautiful home. Updates: Appliances 2021, Cabinets & granite countertops (2014), Windows/Doors 2020, Paver driveway 2020, Gutters 2019, HVAC 2015, Roof 2014. Enjoy lifestyle, location, and convenience. Membership to Deercreek CC available separately.
Location
State FL
County Duval
Community Deercreek Cc
Area 024-Baymeadows/Deerwood
Direction From Southside Blvd: Turn onto Deercreek Club Rd. Proceed thru guard gate. (R) on Blakeford Mill Rd. Home is first home on the Right corner.
Interior
Interior Features Breakfast Bar, Breakfast Nook, Built-in Features, Ceiling Fan(s), Entrance Foyer, His and Hers Closets, Jack and Jill Bath, Open Floorplan, Pantry, Primary Bathroom -Tub with Separate Shower, Split Bedrooms, Vaulted Ceiling(s), Walk-In Closet(s)
Heating Central, Electric, Heat Pump
Cooling Central Air
Flooring Tile, Wood
Fireplaces Number 1
Fireplaces Type Wood Burning
Fireplace Yes
Laundry Electric Dryer Hookup, Sink, Washer Hookup
Exterior
Parking Features Attached, Garage, Garage Door Opener
Garage Spaces 3.0
Pool None
Utilities Available Cable Available, Electricity Connected, Sewer Connected
Amenities Available Playground, Security
Roof Type Shingle
Porch Porch, Screened
Total Parking Spaces 3
Garage Yes
Private Pool No
Building
Lot Description Corner Lot, Sprinklers In Front, Sprinklers In Rear
Sewer Public Sewer
Water Public
Architectural Style Traditional
Structure Type Frame,Stucco
New Construction No
Construction Status Updated/Remodeled
Schools
Elementary Schools Mandarin Oaks
Middle Schools Twin Lakes Academy
High Schools Atlantic Coast
Others
HOA Fee Include Security
Senior Community No
Tax ID 1678010125
Security Features 24 Hour Security,Gated with Guard,Security Gate,Smoke Detector(s)
Acceptable Financing Cash, Conventional, FHA, VA Loan
Listing Terms Cash, Conventional, FHA, VA Loan
Read Less
Want to know what your home might be worth? Contact us for a FREE valuation!

Our team is ready to help you sell your home for the highest possible price ASAP
Bought with FLORIDA HOMES REALTY & MTG LLC

GET MORE INFORMATION





