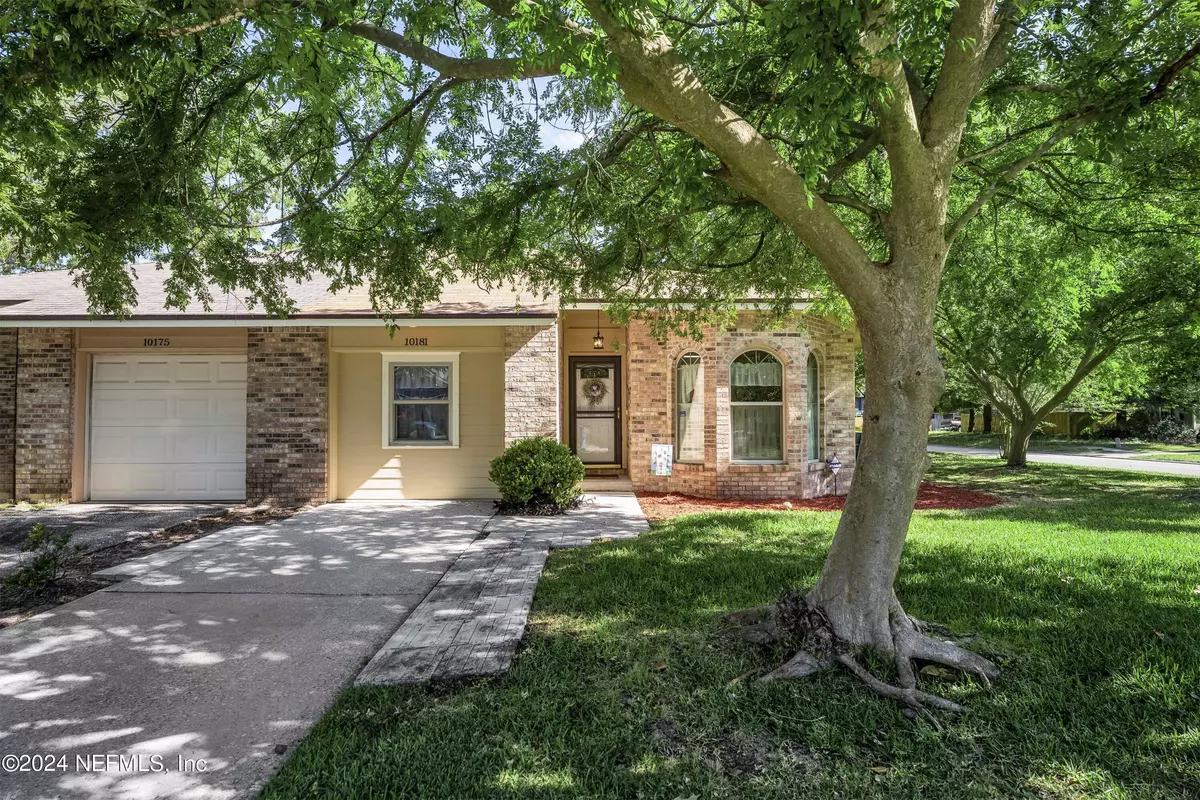$259,900
$259,900
For more information regarding the value of a property, please contact us for a free consultation.
10181 GENI HILL CIR N Jacksonville, FL 32225
2 Beds
2 Baths
1,616 SqFt
Key Details
Sold Price $259,900
Property Type Townhouse
Sub Type Townhouse
Listing Status Sold
Purchase Type For Sale
Square Footage 1,616 sqft
Price per Sqft $160
Subdivision Deer Hollow
MLS Listing ID 2021855
Sold Date 06/24/24
Bedrooms 2
Full Baths 2
HOA Y/N No
Originating Board realMLS (Northeast Florida Multiple Listing Service)
Year Built 1987
Annual Tax Amount $726
Lot Size 5,227 Sqft
Acres 0.12
Property Description
This house is an attached duplex and a must see with newly renovated kitchen and bathrooms. Large corner lot with several mature shade trees provides ample space for outdoor entertaining. This property has been well maintained and is ready for a new owner. Flex room could be used as a third bedroom, office or den. Located close to I295, a short drive to the beaches, St. Johns Town Center and Downtown Jacksonville. Seller is offering $450.00 toward a home warranty of buyer's choice. Seller will not entertain assignable contracts.
Just in time for the weekend we have implemented a price reduction.
Location
State FL
County Duval
Community Deer Hollow
Area 042-Ft Caroline
Direction From Atlantic Blvd., North on St. Johns Bluff Rd., Left onto Lone Star, Left onto Jackson, Right onto Geni Hill Cir N. Home is on the right.
Interior
Interior Features Ceiling Fan(s), Eat-in Kitchen, Pantry, Primary Bathroom - Shower No Tub, Skylight(s)
Heating Central, Heat Pump
Cooling Central Air
Flooring Carpet, Tile, Wood
Fireplaces Number 1
Fireplaces Type Wood Burning
Fireplace Yes
Laundry Electric Dryer Hookup, In Unit, Washer Hookup
Exterior
Parking Features Off Street
Pool None
Utilities Available Cable Available, Electricity Connected, Sewer Connected, Water Connected
Roof Type Shingle
Porch Patio
Garage No
Private Pool No
Building
Lot Description Corner Lot
Sewer Public Sewer
Water Public
Structure Type Brick Veneer,Frame
New Construction No
Others
Senior Community No
Tax ID 1628850165
Security Features Smoke Detector(s)
Acceptable Financing Cash, Conventional, FHA, VA Loan
Listing Terms Cash, Conventional, FHA, VA Loan
Read Less
Want to know what your home might be worth? Contact us for a FREE valuation!

Our team is ready to help you sell your home for the highest possible price ASAP
Bought with DJ & LINDSEY REAL ESTATE

GET MORE INFORMATION





