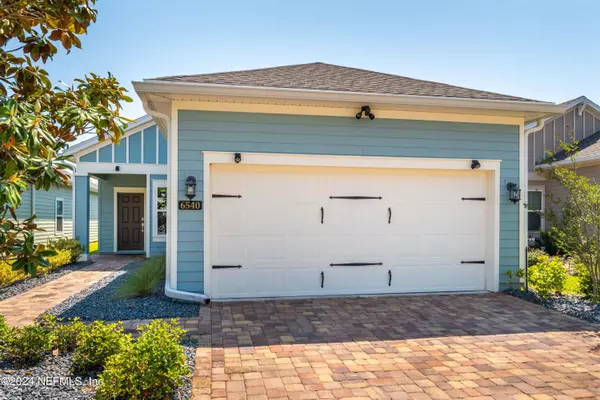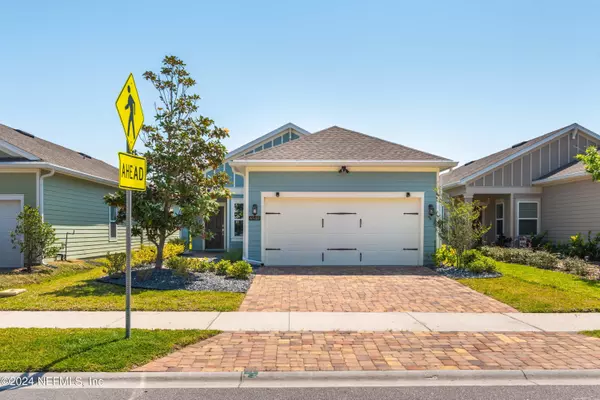$330,000
$340,000
2.9%For more information regarding the value of a property, please contact us for a free consultation.
6540 LONGLEAF BRANCH DR Jacksonville, FL 32222
4 Beds
3 Baths
1,874 SqFt
Key Details
Sold Price $330,000
Property Type Single Family Home
Sub Type Single Family Residence
Listing Status Sold
Purchase Type For Sale
Square Footage 1,874 sqft
Price per Sqft $176
Subdivision Longleaf
MLS Listing ID 2022303
Sold Date 06/27/24
Bedrooms 4
Full Baths 2
Half Baths 1
HOA Fees $65/mo
HOA Y/N Yes
Originating Board realMLS (Northeast Florida Multiple Listing Service)
Year Built 2019
Annual Tax Amount $4,592
Lot Size 5,662 Sqft
Acres 0.13
Property Description
Discover the epitome of craftsmanship in this pristine 4-bedroom, 2.5-bath residence located in the desirable Longleaf community. This home boasts elegant Quartz countertops and 42'' cabinets in the kitchen, complemented by a full suite of stainless steel appliances including a stove, dishwasher, microwave, and refrigerator. Enjoy the blend of ceramic tiles in the common areas and plush carpeting in the bedrooms. Features include a pre-wired security system, a beautiful paver driveway, a screened lanai for relaxing evenings, fully fenced in backyard, a modern tankless water heater, window blinds, and all appliances stay - washer, dryer, and deep freezer. Positioned just moments from the Oakleaf - shopping and restaurants, library, schools, major thoroughfares, and NAS Jacksonville. Experience comfort and convenience in one perfect package! Longleaf amenity center features a resort like pool, fitness center, playground and private dock for fishing! Come see it today!
Location
State FL
County Duval
Community Longleaf
Area 064-Bent Creek/Plum Tree
Direction From I-295S, exit off 103rd. Turn left onto Old Middleburg Rd. Make right into Longleaf Subdivision. Stay on Longleaf Branch Dr. House will be on Left.
Interior
Interior Features Ceiling Fan(s), Eat-in Kitchen, Kitchen Island, Open Floorplan, Walk-In Closet(s)
Heating Central
Cooling Central Air
Flooring Carpet, Tile
Laundry In Unit
Exterior
Parking Features Garage Door Opener
Garage Spaces 2.0
Fence Back Yard, Vinyl
Pool Community
Utilities Available Cable Available, Electricity Connected, Sewer Available, Water Available
Total Parking Spaces 2
Garage Yes
Private Pool No
Building
Water Public
New Construction No
Others
Senior Community No
Tax ID 0164101695
Acceptable Financing Cash, Conventional, FHA, VA Loan
Listing Terms Cash, Conventional, FHA, VA Loan
Read Less
Want to know what your home might be worth? Contact us for a FREE valuation!

Our team is ready to help you sell your home for the highest possible price ASAP
Bought with FUTURE HOME REALTY INC
GET MORE INFORMATION





