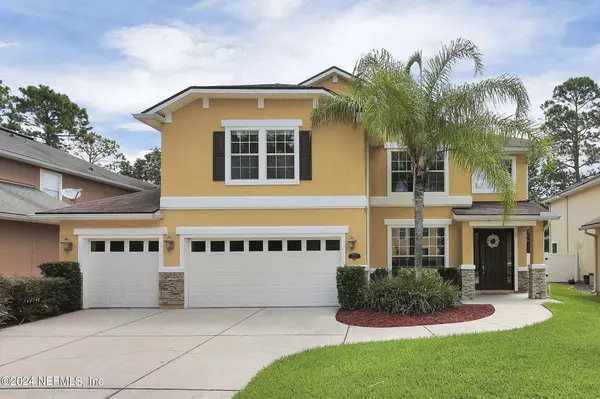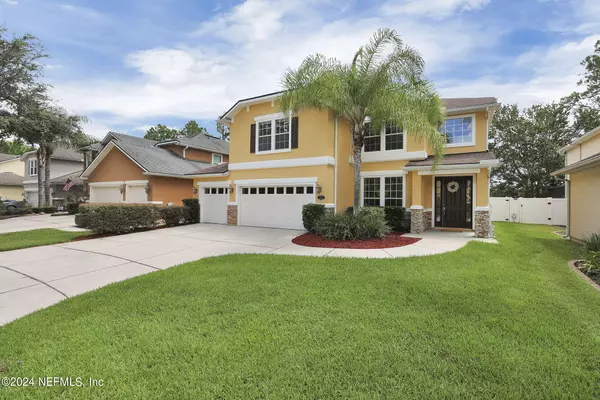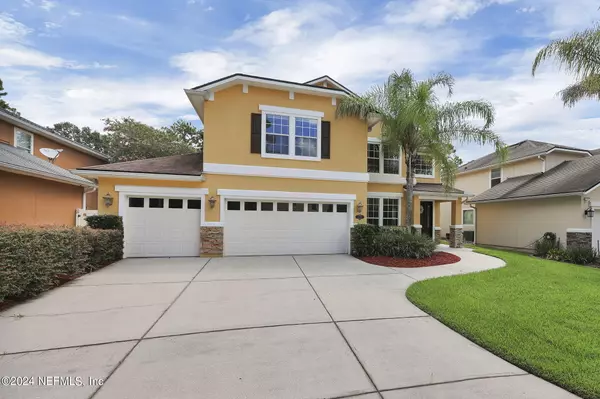$615,000
$630,000
2.4%For more information regarding the value of a property, please contact us for a free consultation.
12142 BACKWIND DR Jacksonville, FL 32258
5 Beds
3 Baths
3,033 SqFt
Key Details
Sold Price $615,000
Property Type Single Family Home
Sub Type Single Family Residence
Listing Status Sold
Purchase Type For Sale
Square Footage 3,033 sqft
Price per Sqft $202
Subdivision Arbor Glade
MLS Listing ID 2023210
Sold Date 07/01/24
Style Traditional
Bedrooms 5
Full Baths 3
HOA Fees $100/ann
HOA Y/N Yes
Originating Board realMLS (Northeast Florida Multiple Listing Service)
Year Built 2007
Annual Tax Amount $4,621
Lot Size 7,405 Sqft
Acres 0.17
Property Description
Enjoy suburban tranquility with a touch of country charm in a 5/3 pool home w/ 3 car garage in the highly desired Bartram/Mandarin area. BRAND NEW ROOF installed April 2024! A perfect blend of convenience & serenity this home is a rare find combining the allure of suburban living with the ambiance of the countryside. The kitchen is a chefs delight, featuring a sleek island, quartz countertops, & high-end stainless steel appliances. With an abundance of natural light the open floor plan connects the living spaces providing an ideal setting for entertaining guests. Relax in the pool on screened lanai & enjoy the breathtaking views of the adjacent horse farm's sprawling pastures. This unique feature transforms the backyard into a private oasis offering a country feel without need for a commute. Upstairs includes the primary suite boasting luxury w/ 2 walkin closets, jacuzzi tub, & walk-in shower, 3 additional bedrooms, bonus loft laundry room additional office or bed/flex room downstairsTons of storage space, flexible floor plan, and gorgeous pool over looking a horse farm make this a must see home!
Location
State FL
County Duval
Community Arbor Glade
Area 014-Mandarin
Direction From 95N , take exit 335 Old St. Augustine Rd. Turn right onto St. Augustine Rd. Turn right on Watch Tower Dr. Turn right onto Backwind Dr. Turn left on Backwind Dr, house is on the right.
Rooms
Other Rooms Outdoor Kitchen
Interior
Interior Features Breakfast Bar, Breakfast Nook, Eat-in Kitchen, Entrance Foyer, Kitchen Island, Open Floorplan, Primary Bathroom -Tub with Separate Shower, Split Bedrooms, Walk-In Closet(s)
Heating Central
Cooling Central Air
Flooring Carpet, Tile
Laundry Electric Dryer Hookup, Washer Hookup
Exterior
Exterior Feature Outdoor Kitchen
Parking Features Attached, Garage
Garage Spaces 3.0
Fence Back Yard
Pool Private, In Ground
Utilities Available Cable Available, Electricity Connected, Sewer Connected, Water Connected
View Other
Roof Type Shingle
Porch Covered, Porch, Rear Porch, Screened, Terrace
Total Parking Spaces 3
Garage Yes
Private Pool No
Building
Sewer Public Sewer
Water Public
Architectural Style Traditional
Structure Type Stucco
New Construction No
Schools
Elementary Schools Greenland Pines
Middle Schools Twin Lakes Academy
High Schools Mandarin
Others
Senior Community No
Tax ID 1572151240
Acceptable Financing Cash, Conventional, FHA, VA Loan
Listing Terms Cash, Conventional, FHA, VA Loan
Read Less
Want to know what your home might be worth? Contact us for a FREE valuation!

Our team is ready to help you sell your home for the highest possible price ASAP
Bought with WATSON REALTY CORP

GET MORE INFORMATION





