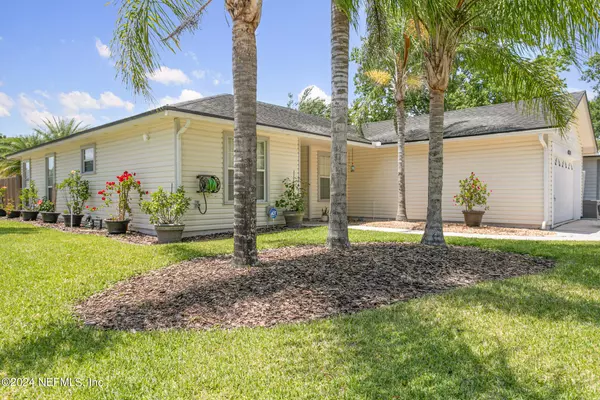$360,000
$375,000
4.0%For more information regarding the value of a property, please contact us for a free consultation.
11156 BENTLEY TRACE LN E Jacksonville, FL 32257
3 Beds
2 Baths
1,425 SqFt
Key Details
Sold Price $360,000
Property Type Single Family Home
Sub Type Single Family Residence
Listing Status Sold
Purchase Type For Sale
Square Footage 1,425 sqft
Price per Sqft $252
Subdivision Bentley Woods
MLS Listing ID 2024048
Sold Date 07/01/24
Bedrooms 3
Full Baths 2
HOA Fees $13/ann
HOA Y/N Yes
Originating Board realMLS (Northeast Florida Multiple Listing Service)
Year Built 1994
Annual Tax Amount $2,844
Lot Size 6,534 Sqft
Acres 0.15
Property Description
Step into your own private oasis with this 3 BR, 2 BA home! A flex room/office with French doors could serve as your home office, home gym, or a playroom - make it what you need! Interior features are beautiful newer flooring, fireplace, updates made to
the bathrooms in 2019, plus newer appliances and HVAC. The fenced backyard provides a secure space for outdoor activities, gardening, then take a break by unwinding under your huge covered patio with ceiling fans. The newer composite deck will be a favorite spot to grill and get your daily dose of Vitamin D! Situated near shopping centers, dining options, schools, and major transportation routes, this home offers unparalleled convenience for today's busy lifestyle. You'll feel more than prepared as a homeowner with a DuroMax generator, gutters installed, owned security system, a handy storage shed, irrigation system, water treatment system, and all the smart devices you need and want today in a home.
Location
State FL
County Duval
Community Bentley Woods
Area 013-Beauclerc/Mandarin North
Direction Old St Augustine Road to Losco Road to Right on Wandering Oaks Drive to Left on Bentley Trace Ln
Rooms
Other Rooms Shed(s)
Interior
Interior Features Breakfast Bar, Pantry, Primary Bathroom - Tub with Shower
Heating Central, Electric
Cooling Central Air, Electric
Flooring Tile
Fireplaces Number 1
Fireplaces Type Wood Burning
Fireplace Yes
Exterior
Parking Features Attached
Garage Spaces 2.0
Fence Back Yard
Pool None
Utilities Available Cable Available, Electricity Connected, Sewer Connected, Water Connected
Roof Type Shingle
Total Parking Spaces 2
Garage Yes
Private Pool No
Building
Lot Description Corner Lot
Water Public
Structure Type Vinyl Siding
New Construction No
Others
Senior Community No
Tax ID 1590091255
Security Features Security System Owned
Acceptable Financing Cash, Conventional, FHA, VA Loan
Listing Terms Cash, Conventional, FHA, VA Loan
Read Less
Want to know what your home might be worth? Contact us for a FREE valuation!

Our team is ready to help you sell your home for the highest possible price ASAP
Bought with KELLER WILLIAMS REALTY ATLANTIC PARTNERS
GET MORE INFORMATION





