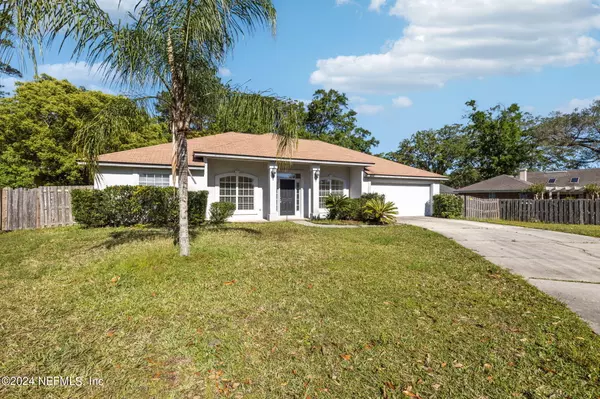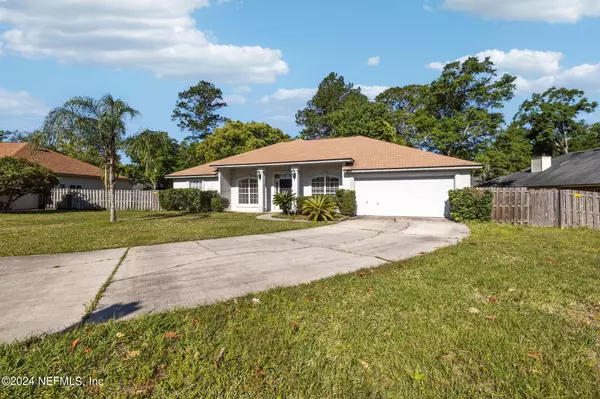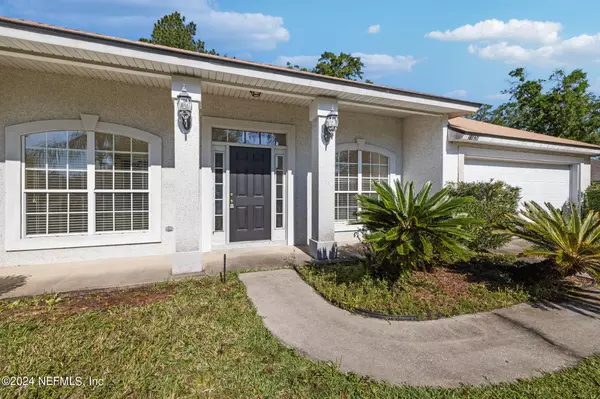$400,000
$429,900
7.0%For more information regarding the value of a property, please contact us for a free consultation.
11636 CHARIOT LN Jacksonville, FL 32223
5 Beds
2 Baths
2,002 SqFt
Key Details
Sold Price $400,000
Property Type Single Family Home
Sub Type Single Family Residence
Listing Status Sold
Purchase Type For Sale
Square Footage 2,002 sqft
Price per Sqft $199
Subdivision Les Chenes
MLS Listing ID 2020143
Sold Date 07/12/24
Style Traditional
Bedrooms 5
Full Baths 2
HOA Fees $14/ann
HOA Y/N Yes
Originating Board realMLS (Northeast Florida Multiple Listing Service)
Year Built 1998
Annual Tax Amount $5,713
Lot Size 0.320 Acres
Acres 0.32
Property Description
4 (5) bed/2bath, split plan, 2002 sq ft House located on a large cul-de-sac lot. Features Include Large Master Bedroom, Trey Ceiling, Garden Tub, Separate, Shower, 2 Sinks, Walk-in Closet, Formal Dining Room, French doors to Office/5th bedroom, Family Room w/Fireplace, Kitchen w/breakfast nook, back patio, fenced backyard and a 2 Car Garage. Great opportunity to purchase a home in desirable Mandarin at a pre-renovated price. Home does need some TLC. 5 possible bedrooms, bedroom 5 is the office/den, has been used as another bedroom previously. Interior with loads a natural light. Renovate into your DREAM home.
Location
State FL
County Duval
Community Les Chenes
Area 014-Mandarin
Direction From 2-95, south on San Jose Blvd to right on Loretto Rd to right on Chariot Lane, house at end of street to the left.
Interior
Interior Features Breakfast Nook, Primary Bathroom -Tub with Separate Shower
Heating Central, Electric
Cooling Central Air, Electric
Flooring Carpet, Vinyl
Fireplaces Number 1
Fireplaces Type Wood Burning
Furnishings Unfurnished
Fireplace Yes
Laundry Electric Dryer Hookup, Washer Hookup
Exterior
Parking Features Attached, Garage
Garage Spaces 2.0
Fence Back Yard
Pool None
Utilities Available Electricity Connected, Sewer Connected, Water Connected
Roof Type Shingle
Total Parking Spaces 2
Garage Yes
Private Pool No
Building
Lot Description Cul-De-Sac
Faces Southeast
Sewer Public Sewer
Water Public
Architectural Style Traditional
Structure Type Stucco,Vinyl Siding
New Construction No
Others
Senior Community No
Tax ID 1563002540
Acceptable Financing Cash, Conventional, FHA, VA Loan
Listing Terms Cash, Conventional, FHA, VA Loan
Read Less
Want to know what your home might be worth? Contact us for a FREE valuation!

Our team is ready to help you sell your home for the highest possible price ASAP
Bought with KELLER WILLIAMS REALTY ATLANTIC PARTNERS SOUTHSIDE
GET MORE INFORMATION





