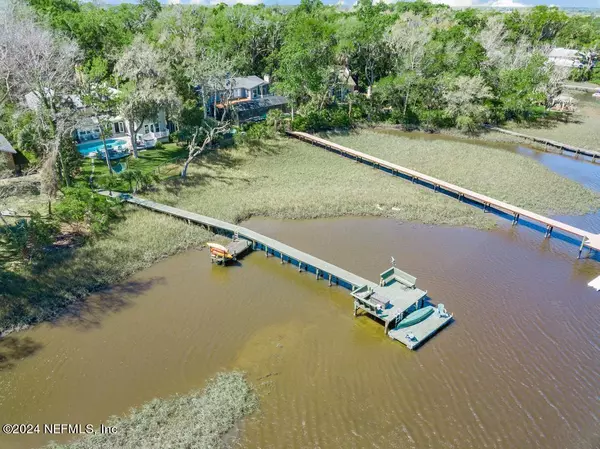$1,627,000
$1,748,000
6.9%For more information regarding the value of a property, please contact us for a free consultation.
1852 NIGHTFALL DR Neptune Beach, FL 32266
5 Beds
5 Baths
5,037 SqFt
Key Details
Sold Price $1,627,000
Property Type Single Family Home
Sub Type Single Family Residence
Listing Status Sold
Purchase Type For Sale
Square Footage 5,037 sqft
Price per Sqft $323
Subdivision Seagate Forest
MLS Listing ID 2019915
Sold Date 07/15/24
Style Contemporary
Bedrooms 5
Full Baths 3
Half Baths 2
Construction Status Updated/Remodeled
HOA Y/N No
Year Built 1980
Property Sub-Type Single Family Residence
Source realMLS (Northeast Florida Multiple Listing Service)
Property Description
WATERFRONT!!! Situated on one of the prettiest streets in Neptune Beach, 1852 Nightfall Drive is truly a special place to call home. Nestled under an oak canopy and bordering Hopkins Creek, this property is one of a kind. In 2012, the current owners added over 2000 square feet to the existing 3000 square foot home. The existing areas were also remodeled at this time. 5000+ square feet of customized, thought out living space makes this house a home. Crossing over the Hopkins Creek bridge, you begin to realize what a treasure this secluded area of Neptune Beach is. While nestled away from all of the hustle and bustle, you are also conveniently located to schools, shopping, and restaurants. You get to live where herons, pelicans, spoonbills, and owls also call their home. You have the opportunity to sit out on the dock and watch the sun rise in the east and then watch it set in the west later in the day. Fishing on the dock or in the creek is a fisherman's delight...flounder, red fish, and more.
A paver circular drive with lush natural landscaping welcomes you in the front yard and then double etched glass heron doors greet you as you enter the foyer of 1852 Nightfall. Turning the corner into the 20-foot-high tongue and groove wood ceiling family room with stone fireplace, you will be awe-struck by the beauty of the view of the marsh and creek in the back. A large in-ground 8 ft deep-end pool, hot tub and outdoor shower are in the fenced in back as well. Along with oak trees, there are fruit trees, an herb garden, perennials and more planted by the current owners. A front and side yard sprinkler system is supplied by the property's private well. The natural beauty of this home's property is priceless.
The downstairs of 1852 Nightfall includes a family room with dry bar and wine cooler; an open kitchen with granite counters, newer appliances and two breakfast bars; dining room; a sitting room with second fireplace; a sunroom porch; and a primary suite with private spiral staircase to upstairs and an outside door to private deck. A laundry room with a nugget ice machine and a conveniently located powder room are also on the main floor. A flex room with a half bath, currently being used as a shop, finishes out the interior area on this level. With an outside entrance with a keypad, there are so many possibilities for this flex space. A two-car garage with built in shelving also includes a garden/storage room with sink.
The upstairs of 1852 Nightfall has 3 additional bedrooms, 2 baths, an office/potential 5th bedroom with Murphy bed, an incredible vaulted game room with wet bar and beverage cooler, a lounge/exercise room with incredible views and an upper deck that overlooks the backyard and creek. The rooms and closets throughout the home are spacious.
1852 Nightfall is not a cookie cutter property. There is no carpet - only wood and tile flooring. Crown molding throughout adds another depth of finishing detail. Retractable shades are on many windows and there are remote control shades on the high windows in the family room. Copper gutters on the front and 6-inch gutters on the back both have gutter guards for easy cleaning. There is a whole house water filtration system, water softener, security system, 2 water heaters, and 4 heating/cooling zones.
With over 5000 square feet situated in an idyllic setting, this casual home is the epitome of "Old Florida" living. Visit and see for yourself how you can have the best of both worlds in a quiet oasis with the fun and sun of the beach only a car, golf cart, or bike ride two miles away...
Location
State FL
County Duval
Community Seagate Forest
Area 222-Neptune Beach-West
Direction East on Beach Blvd, left on Penman Rd. 5 way stop at Forest and Florida Blvd. Take immediate left onto Forest to Kings Road. Go left on Kings, across small bridge to left on Nightfall. Home on left.
Rooms
Other Rooms Shed(s), Workshop
Interior
Interior Features Ceiling Fan(s), Entrance Foyer, Guest Suite, Jack and Jill Bath, Kitchen Island, Open Floorplan, Pantry, Primary Bathroom -Tub with Separate Shower, Primary Downstairs, Split Bedrooms, Vaulted Ceiling(s), Walk-In Closet(s)
Heating Central
Cooling Central Air, Multi Units
Flooring Tile, Wood
Fireplaces Number 2
Fireplaces Type Wood Burning
Fireplace Yes
Exterior
Exterior Feature Balcony, Dock, Outdoor Shower
Parking Features Attached, Garage
Garage Spaces 2.0
Fence Back Yard, Wood
Pool In Ground, Fenced, Pool Sweep
Utilities Available Sewer Not Available
Waterfront Description Intracoastal,Marsh,Minimum Bridge Height,Navigable Water
View Intracoastal, Water
Roof Type Metal,Shingle
Porch Deck, Glass Enclosed, Rear Porch
Total Parking Spaces 2
Garage Yes
Private Pool No
Building
Lot Description Wetlands
Sewer Septic Tank
Water Public
Architectural Style Contemporary
Structure Type Wood Siding
New Construction No
Construction Status Updated/Remodeled
Schools
Elementary Schools Neptune Beach
Middle Schools Duncan Fletcher
High Schools Duncan Fletcher
Others
Senior Community No
Tax ID 1787190000
Security Features Smoke Detector(s)
Acceptable Financing Cash, Conventional
Listing Terms Cash, Conventional
Read Less
Want to know what your home might be worth? Contact us for a FREE valuation!

Our team is ready to help you sell your home for the highest possible price ASAP
Bought with ENGEL & VOLKERS FIRST COAST
GET MORE INFORMATION





