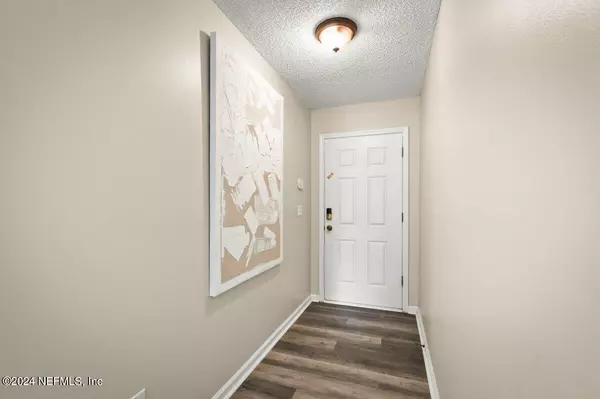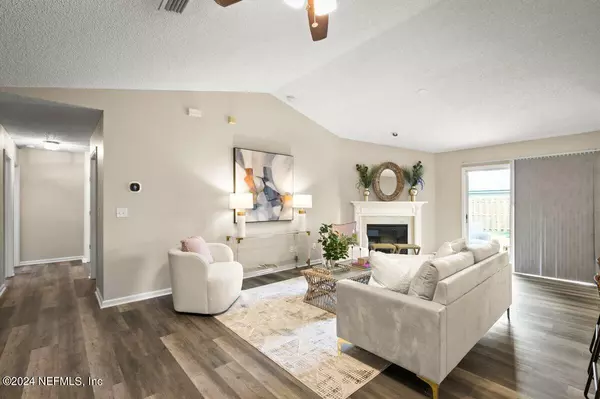$290,000
$295,500
1.9%For more information regarding the value of a property, please contact us for a free consultation.
6454 SILK LEAF LN Jacksonville, FL 32244
3 Beds
2 Baths
1,459 SqFt
Key Details
Sold Price $290,000
Property Type Single Family Home
Sub Type Single Family Residence
Listing Status Sold
Purchase Type For Sale
Square Footage 1,459 sqft
Price per Sqft $198
Subdivision Gentle Woods
MLS Listing ID 2023870
Sold Date 07/23/24
Bedrooms 3
Full Baths 2
HOA Fees $15/ann
HOA Y/N Yes
Originating Board realMLS (Northeast Florida Multiple Listing Service)
Year Built 2007
Annual Tax Amount $2,067
Lot Size 6,098 Sqft
Acres 0.14
Property Description
Recent upgrades like a 2020 roof, ensure that this home is move-in ready. Plus, take advantage of an exclusive financial offer: $20,000 towards buying down your interest rate, closing costs, and pre-paids, courtesy of Ameris Bank—that's money in your pocket without any payback required when you choose this preferred lender!
Discover the perfect blend of comfort and style in this beautifully remodeled 3-bedroom, 2-bathroom detached home. Sprawling across 1459 square feet of high-ceiling space, this property offers an array of modern features.
Step inside to find a warm and inviting atmosphere, where a fireplace beckons cozy evenings. The home's high ceilings enhance the sense of space and luxury, while grey laminate flooring flows throughout, creating a cohesive and contemporary look.
Culinary enthusiasts will delight in the updated kitchen, complete with granite countertops, freshly painted white cabinets, and a brand-new stainless-steel appliance package that includes a Whirlpool electric range, a side-by-side refrigerator, and a dishwasher. The eat-in kitchen space is perfect for casual dining or morning coffee. Retreat to the master bedroom, where organization is a breeze thanks to a generous walk-in closet. Outdoors, a fully fenced yard awaits, offering privacy and peace of mind, while the 2-car garage provides ample storage and parking options. For peace of mind, the property is equipped with a transferable Vivint alarm system, featuring cameras and a smart thermostat for enhanced security and convenience. Don't miss this opportunity to make this exceptional property your own. Reach out to schedule your viewing today and come home to sophistication, serenity, and style.
Location
State FL
County Duval
Community Gentle Woods
Area 056-Yukon/Wesconnett/Oak Hill
Direction From 295 and Blanding: North on Blanding to Morse Rd. Left on Morse approximately 2 miles to Gentle Woods on Right.
Interior
Interior Features Ceiling Fan(s), Eat-in Kitchen, Entrance Foyer, Pantry, Primary Bathroom - Shower No Tub, Walk-In Closet(s)
Heating Central, Electric
Cooling Central Air, Electric
Flooring Laminate
Fireplaces Number 1
Fireplace Yes
Laundry Electric Dryer Hookup, Washer Hookup
Exterior
Parking Features Additional Parking, Garage
Garage Spaces 2.0
Fence Back Yard
Pool None
Utilities Available Cable Available, Electricity Connected, Sewer Available, Water Available
Roof Type Shingle
Total Parking Spaces 2
Garage Yes
Private Pool No
Building
Sewer Public Sewer
Water Public
Structure Type Frame,Stucco,Vinyl Siding
New Construction No
Schools
Elementary Schools Sadie T. Tillis
Middle Schools Charger Academy
High Schools Westside High School
Others
Senior Community No
Tax ID 0158622120
Security Features 24 Hour Security,Closed Circuit Camera(s),Security System Owned,Smoke Detector(s)
Acceptable Financing Cash, Conventional, FHA, VA Loan
Listing Terms Cash, Conventional, FHA, VA Loan
Read Less
Want to know what your home might be worth? Contact us for a FREE valuation!

Our team is ready to help you sell your home for the highest possible price ASAP
Bought with UNITED REAL ESTATE GALLERY

GET MORE INFORMATION





