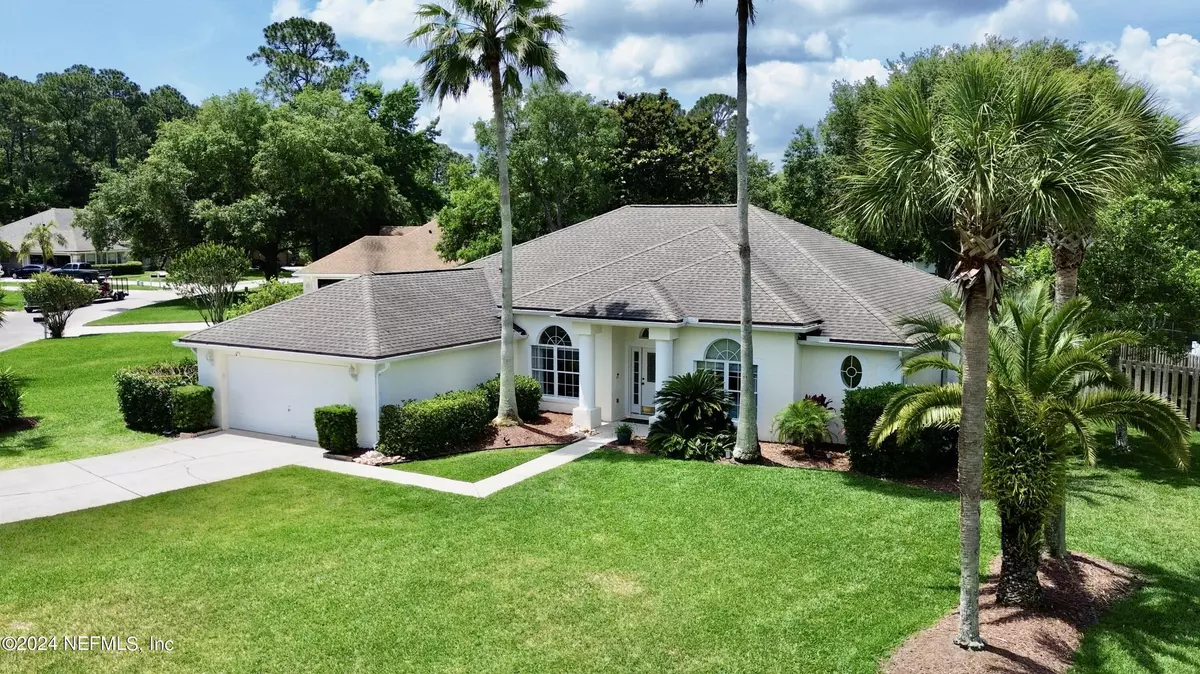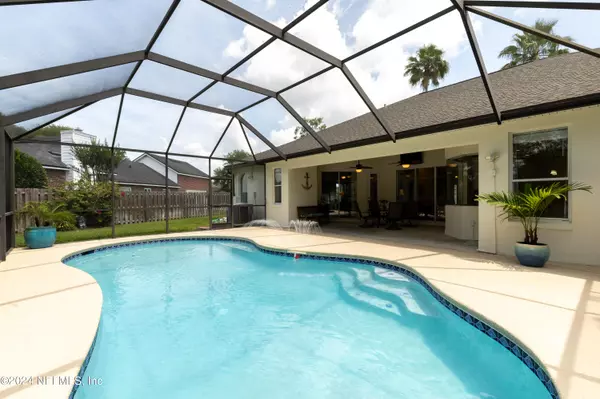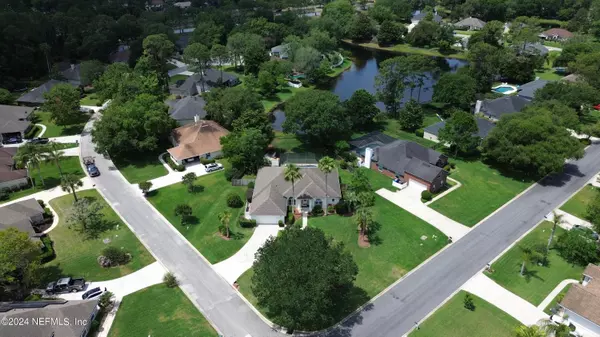$595,000
$600,000
0.8%For more information regarding the value of a property, please contact us for a free consultation.
1152 LAKE PARKE DR St Johns, FL 32259
4 Beds
3 Baths
2,362 SqFt
Key Details
Sold Price $595,000
Property Type Single Family Home
Sub Type Single Family Residence
Listing Status Sold
Purchase Type For Sale
Square Footage 2,362 sqft
Price per Sqft $251
Subdivision Julington Creek Plan
MLS Listing ID 2025208
Sold Date 07/30/24
Style Traditional
Bedrooms 4
Full Baths 3
HOA Fees $40/ann
HOA Y/N Yes
Originating Board realMLS (Northeast Florida Multiple Listing Service)
Year Built 1997
Annual Tax Amount $4,426
Lot Size 0.450 Acres
Acres 0.45
Property Description
Welcome home to 1152 Lake Parke Drive, a beautifully-maintained pool home on an expansive lot in Julington Creek Plantation! This home boasts 4 full bedrooms, 3 full bathrooms (one of which has pool access) on a 3 way split. and the two separate living spaces provide versatility for cozy nights with family or lively gatherings with friends. Sitting on almost one-half acre, this home has plenty of room to spare in both the front yard and the back and its position on its lot does a great job to maximize use of the space. What really takes this home over the top though is its large screened patio, sparkling pool, and serene pond view. This sanctuary provides a perfect place to enjoy morning coffee, evening dinners, or just relax while kids play in the pool or pets run around in the yard. This property is truly outstanding and one you have to see to fully appreciate. Schedule your showing today and come see why this house should be your next home!
Location
State FL
County St. Johns
Community Julington Creek Plan
Area 301-Julington Creek/Switzerland
Direction From SR-13, head east on Racetrack Road, left on Durbin Creek Blvd, right on Lake Parke Drive. Home is on right.
Rooms
Other Rooms Shed(s)
Interior
Interior Features Breakfast Bar, Breakfast Nook, Ceiling Fan(s), Entrance Foyer, Kitchen Island, Pantry, Primary Bathroom -Tub with Separate Shower, Primary Downstairs, Split Bedrooms, Walk-In Closet(s)
Heating Central
Cooling Central Air
Flooring Tile
Fireplaces Number 1
Fireplaces Type Wood Burning
Fireplace Yes
Laundry In Unit
Exterior
Parking Features Garage
Garage Spaces 2.0
Fence Back Yard
Pool In Ground, Screen Enclosure
Utilities Available Cable Available, Electricity Connected, Sewer Connected, Water Connected
Amenities Available Basketball Court, Children's Pool, Clubhouse, Fitness Center, Golf Course, Playground
Waterfront Description Pond
View Pond
Roof Type Shingle
Porch Rear Porch, Screened
Total Parking Spaces 2
Garage Yes
Private Pool No
Building
Lot Description Corner Lot, Sprinklers In Front, Sprinklers In Rear
Faces Northeast
Sewer Public Sewer
Water Public
Architectural Style Traditional
Structure Type Stucco
New Construction No
Schools
Elementary Schools Julington Creek
Middle Schools Fruit Cove
High Schools Creekside
Others
Senior Community No
Tax ID 2492020290
Acceptable Financing Cash, Conventional, FHA, VA Loan
Listing Terms Cash, Conventional, FHA, VA Loan
Read Less
Want to know what your home might be worth? Contact us for a FREE valuation!

Our team is ready to help you sell your home for the highest possible price ASAP
Bought with ROUND TABLE REALTY

GET MORE INFORMATION





