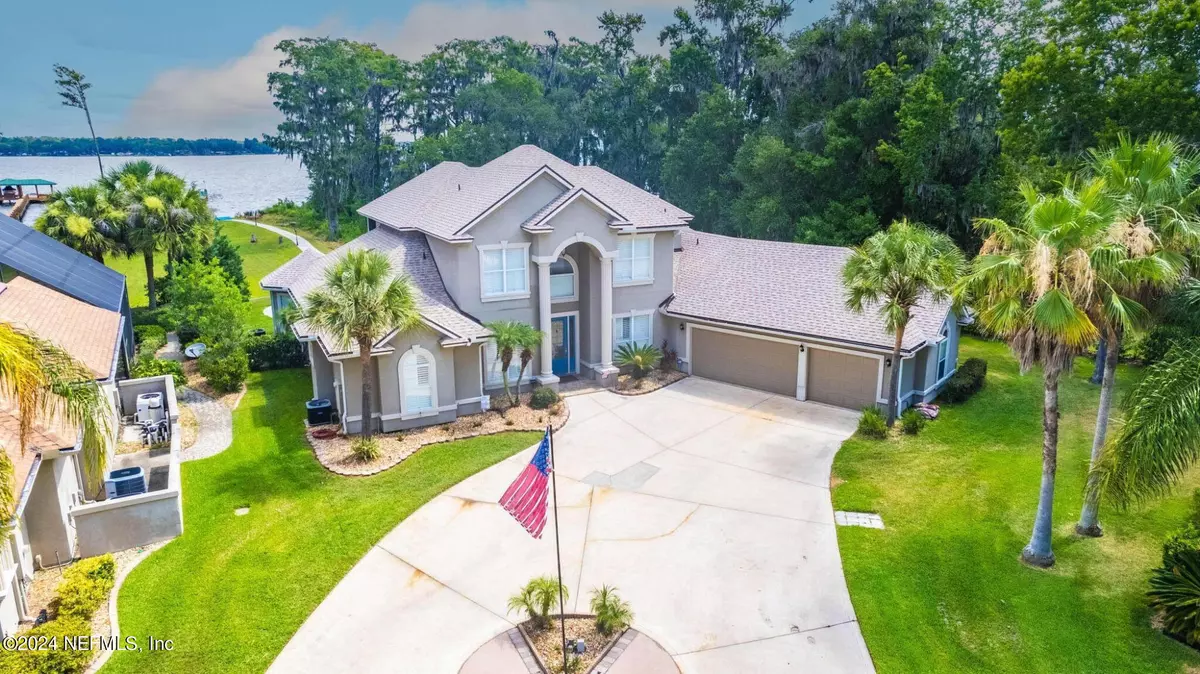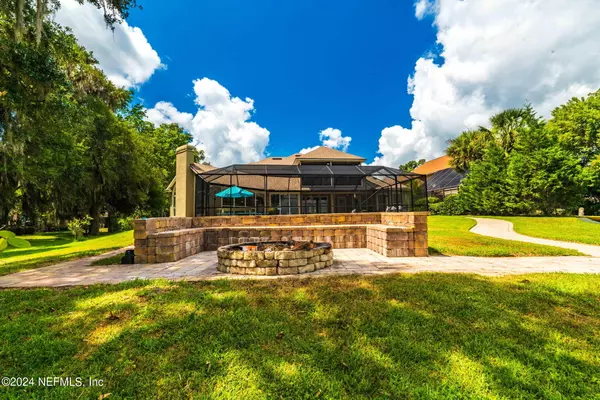$1,295,000
$1,399,000
7.4%For more information regarding the value of a property, please contact us for a free consultation.
1791 HIDEAWAY HILL CT Middleburg, FL 32068
5 Beds
5 Baths
4,214 SqFt
Key Details
Sold Price $1,295,000
Property Type Single Family Home
Sub Type Single Family Residence
Listing Status Sold
Purchase Type For Sale
Square Footage 4,214 sqft
Price per Sqft $307
Subdivision Southlake Estates
MLS Listing ID 2031755
Sold Date 07/31/24
Style Traditional
Bedrooms 5
Full Baths 5
Construction Status Updated/Remodeled
HOA Y/N No
Originating Board realMLS (Northeast Florida Multiple Listing Service)
Year Built 2002
Annual Tax Amount $9,100
Lot Size 1.260 Acres
Acres 1.26
Lot Dimensions see survey
Property Description
Stunning views from this Custom-built Lakefront Executive Home on over 1 acre. Waterfront living From dawn to dusk, captivating sunrises & sunsets from your own private dock. An entertainer's dream with expansive outdoor space including screened pool, hot tub, and massive fire pit area overlooking Doctors Lake which is 5 minutes from St. johns river. Water sports are right outside your back door - boating, fishing, tubing with the kids, skiing, paddle boarding and more. Your picturesque walkway leading to the private dock complete with boathouse including boat lift and 2 jet ski lifts. Inside no detail was spared throughout. Rod iron railings to double ovens, it was created to entertain family and friends. New roof in 2023, Pool equipment new in 2021, Pool resurfaced 2023,new AC unit in 2024. Large master closet using every inch with built ins. Enjoy the jetted tub in your own master wing of the home with views of the lake and pool.
Location
State FL
County Clay
Community Southlake Estates
Area 146-Middleburg-Ne
Direction From US Hwy 17 to west on CR 220. Turn right onto Southlake Drive. Turn right onto Hideaway Hill Court and home is at end of the cul-de-sac.
Rooms
Other Rooms Boat House
Interior
Interior Features Built-in Features, Butler Pantry, Ceiling Fan(s), Entrance Foyer, His and Hers Closets, Kitchen Island, Open Floorplan, Pantry, Primary Bathroom - Tub with Shower, Primary Bathroom -Tub with Separate Shower, Primary Downstairs, Split Bedrooms, Vaulted Ceiling(s), Walk-In Closet(s), Wet Bar, Other
Heating Central, Electric
Cooling Central Air, Electric, Multi Units
Flooring Carpet, Tile, Wood
Fireplaces Number 1
Fireplaces Type Electric
Furnishings Negotiable
Fireplace Yes
Laundry In Unit, Lower Level
Exterior
Exterior Feature Balcony, Boat Lift, Courtyard, Dock, Fire Pit
Parking Features Additional Parking, Attached, Circular Driveway, Garage, Garage Door Opener, RV Access/Parking
Garage Spaces 3.0
Pool Private, In Ground, Electric Heat, Heated, Salt Water, Screen Enclosure
Utilities Available Cable Available, Electricity Available, Electricity Connected, Sewer Available, Sewer Connected, Water Available, Water Connected
Waterfront Description Lake Front,Navigable Water,River Access
View Lake, Pool, Water
Roof Type Shingle
Porch Covered, Deck, Front Porch, Patio, Porch, Rear Porch, Screened
Total Parking Spaces 3
Garage Yes
Private Pool No
Building
Lot Description Cul-De-Sac, Irregular Lot, Sprinklers In Front, Sprinklers In Rear
Faces South
Sewer Public Sewer
Water Public
Architectural Style Traditional
Structure Type Stucco
New Construction No
Construction Status Updated/Remodeled
Schools
Elementary Schools Swimming Pen Creek
Middle Schools Lakeside
High Schools Fleming Island
Others
Senior Community No
Tax ID 36042500830800104
Security Features Carbon Monoxide Detector(s),Entry Phone/Intercom,Fire Alarm,Security System Owned,Smoke Detector(s)
Acceptable Financing Cash, Conventional, FHA, VA Loan
Listing Terms Cash, Conventional, FHA, VA Loan
Read Less
Want to know what your home might be worth? Contact us for a FREE valuation!

Our team is ready to help you sell your home for the highest possible price ASAP
Bought with PREMIER HOMES REALTY INC

GET MORE INFORMATION





