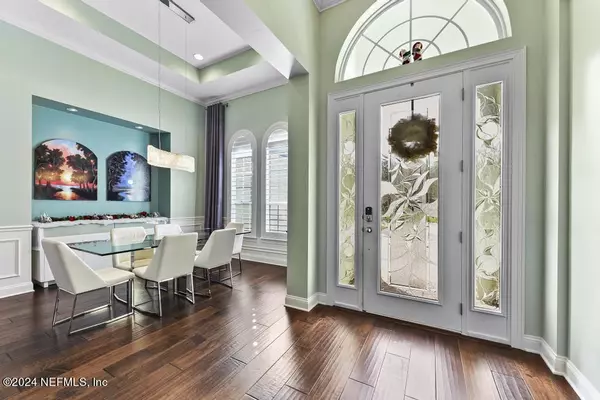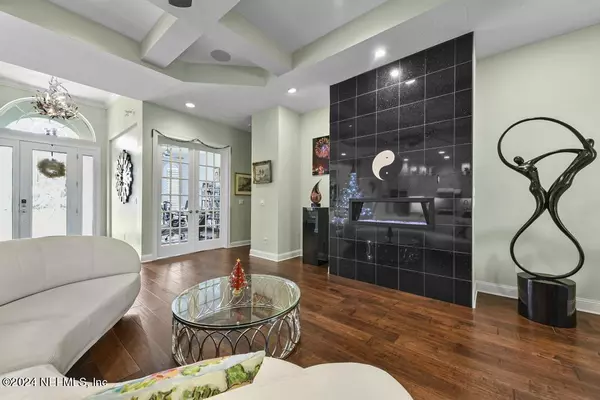$775,000
$795,000
2.5%For more information regarding the value of a property, please contact us for a free consultation.
14813 INGLE LN Jacksonville, FL 32223
4 Beds
4 Baths
3,642 SqFt
Key Details
Sold Price $775,000
Property Type Single Family Home
Sub Type Single Family Residence
Listing Status Sold
Purchase Type For Sale
Square Footage 3,642 sqft
Price per Sqft $212
Subdivision Hunter Oaks
MLS Listing ID 2025823
Sold Date 07/25/24
Style Contemporary
Bedrooms 4
Full Baths 3
Half Baths 1
HOA Fees $60/qua
HOA Y/N Yes
Originating Board realMLS (Northeast Florida Multiple Listing Service)
Year Built 2014
Annual Tax Amount $8,729
Lot Size 0.430 Acres
Acres 0.43
Property Description
PRICE REDUCED TO $795K! Welcome to the beautiful Julington Creek community of Hunter Oaks which is a short distance to the marina, city parks, restaurants, shops & access to all major highways. Custom Richard Dostie home on an oversized lot w numerous upgrades (enlarged rooms, custom wood flr's, IN LAW SUITE, plantation shutters, whole house stereo system, fire-ice fireplace, 4.5 car garage w Tesla EV charging station, shark garage coating & hanging system, water softeners, large MBR soaker tub, CA closet in MBR, summer kitchen, 1-yr Home Warranty. Live the care-free Julingtn Creek lifestyle in one of the most beautiful parts of Jacksonville. OPEN HOUSE: SUN 6/16 11 AM - 1 PM.
Location
State FL
County Duval
Community Hunter Oaks
Area 014-Mandarin
Direction From San Jose Blvd. South turn RT on Mandarin Rd. (south), Left into Hunter Oaks (Ingle Lane), home is on the Left. Sign is in the yard.
Interior
Interior Features Breakfast Bar, Ceiling Fan(s), Eat-in Kitchen, Entrance Foyer, In-Law Floorplan, Split Bedrooms, Walk-In Closet(s)
Heating Central, Heat Pump, Propane
Cooling Central Air, Electric, Multi Units, Split System, Zoned
Flooring Wood
Fireplaces Number 1
Fireplaces Type Gas
Furnishings Partially
Fireplace Yes
Exterior
Exterior Feature Fire Pit, Outdoor Kitchen
Parking Features Electric Vehicle Charging Station(s), Garage, Garage Door Opener
Garage Spaces 4.0
Fence Back Yard, Vinyl, Wrought Iron
Pool None
Utilities Available Cable Available, Cable Connected, Electricity Available, Natural Gas Not Available, Water Connected, Propane
Roof Type Shingle
Porch Covered, Rear Porch
Total Parking Spaces 4
Garage Yes
Private Pool No
Building
Lot Description Corner Lot, Cul-De-Sac
Faces West
Sewer Public Sewer
Water Public
Architectural Style Contemporary
Structure Type Frame,Stucco
New Construction No
Others
HOA Name Hunter Oaks
Senior Community No
Tax ID 1591530180
Security Features Smoke Detector(s)
Acceptable Financing Cash, Conventional, FHA, VA Loan
Listing Terms Cash, Conventional, FHA, VA Loan
Read Less
Want to know what your home might be worth? Contact us for a FREE valuation!

Our team is ready to help you sell your home for the highest possible price ASAP
Bought with MIX REALTY

GET MORE INFORMATION





