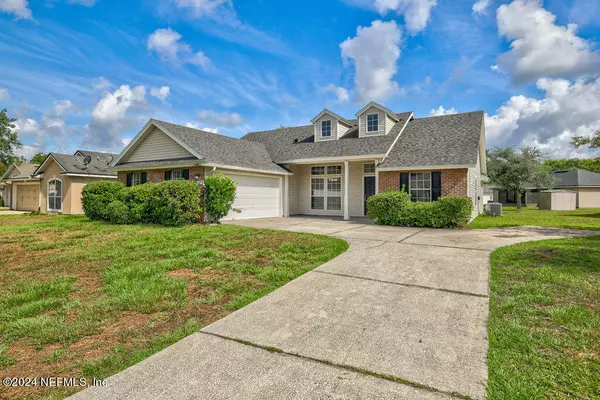$298,000
$299,000
0.3%For more information regarding the value of a property, please contact us for a free consultation.
6132 FILLYSIDE TRL Jacksonville, FL 32244
4 Beds
2 Baths
1,657 SqFt
Key Details
Sold Price $298,000
Property Type Single Family Home
Sub Type Single Family Residence
Listing Status Sold
Purchase Type For Sale
Square Footage 1,657 sqft
Price per Sqft $179
Subdivision Hannah Stables
MLS Listing ID 2034511
Sold Date 08/12/24
Style Ranch
Bedrooms 4
Full Baths 2
HOA Fees $33/mo
HOA Y/N Yes
Originating Board realMLS (Northeast Florida Multiple Listing Service)
Year Built 2004
Annual Tax Amount $3,998
Lot Size 8,276 Sqft
Acres 0.19
Property Description
Great little 4/2 ranch on a cul de sac and pond. Recently remodeled with upgraded bathrooms, new quartz counters in the kitchen, New Roof, entire interior repainted, new guest bath and shower/tile, new garage opener, HVAC 2020, Water heater 2016, Security System. Large 2 car garage and tons of parking with the long driveway and additional parking space. Plenty of piece on the back patio of this large lot looking over the pond. The quaint community of Hannah Stables is only 3 roads with 4 cul de sacs throughout. Perfect for dogs walks or morning/evening strolls.
Close to area shopping, restaurants, and quick access to the highways this is an ideal location. This home has been previously used as a long-term rental with consistent rental income. Whether you are calling it home, or buying as an investment, you will not be disappointed!
Location
State FL
County Duval
Community Hannah Stables
Area 056-Yukon/Wesconnett/Oak Hill
Direction Blanding Blvd turn onto 103rd St, left onto Jammes Rd., Hannah Stables will be on your right. Left on Fillyside. Home is in the right.
Rooms
Other Rooms Shed(s)
Interior
Interior Features Ceiling Fan(s), Eat-in Kitchen, Open Floorplan, Pantry, Primary Bathroom -Tub with Separate Shower, Split Bedrooms, Walk-In Closet(s)
Heating Central
Cooling Central Air
Flooring Laminate, Tile
Laundry Electric Dryer Hookup, Gas Dryer Hookup, Washer Hookup
Exterior
Parking Features Garage, Garage Door Opener
Garage Spaces 2.0
Pool None
Utilities Available Electricity Connected, Natural Gas Connected, Sewer Connected, Water Connected
Waterfront Description Pond
View Pond
Roof Type Shingle
Porch Covered, Front Porch
Total Parking Spaces 2
Garage Yes
Private Pool No
Building
Lot Description Cul-De-Sac
Sewer Public Sewer
Water Public
Architectural Style Ranch
Structure Type Vinyl Siding
New Construction No
Others
Senior Community No
Tax ID 0145070135
Security Features Security System Owned
Acceptable Financing Cash, Conventional, FHA, VA Loan
Listing Terms Cash, Conventional, FHA, VA Loan
Read Less
Want to know what your home might be worth? Contact us for a FREE valuation!

Our team is ready to help you sell your home for the highest possible price ASAP
Bought with SERVICE REALTY, LLC

GET MORE INFORMATION





