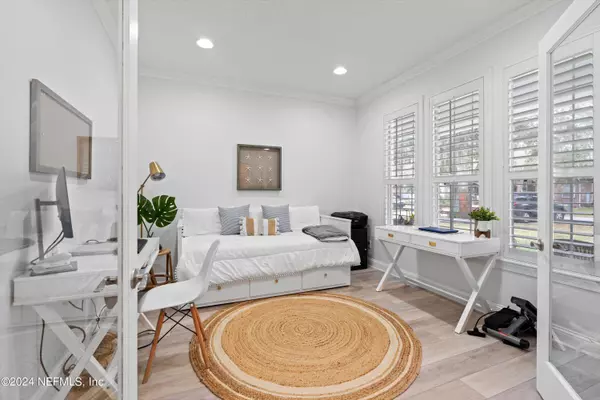$1,195,000
$1,199,000
0.3%For more information regarding the value of a property, please contact us for a free consultation.
1820 KINGS CT Jacksonville Beach, FL 32250
4 Beds
3 Baths
2,605 SqFt
Key Details
Sold Price $1,195,000
Property Type Single Family Home
Sub Type Single Family Residence
Listing Status Sold
Purchase Type For Sale
Square Footage 2,605 sqft
Price per Sqft $458
Subdivision Seagate Woods
MLS Listing ID 2036888
Sold Date 08/20/24
Style Traditional
Bedrooms 4
Full Baths 2
Half Baths 1
Construction Status Updated/Remodeled
HOA Y/N No
Originating Board realMLS (Northeast Florida Multiple Listing Service)
Year Built 2001
Annual Tax Amount $6,798
Lot Size 10,018 Sqft
Acres 0.23
Lot Dimensions 91 X 115
Property Description
You will say ''WOW'' when you see this home, and now a completely renovated primary bathroom.
This newly renovated property has everything you could dream of. The kitchen boasts quartz countertops, soft close white cabinets, stainless steel appliances and open concept.
Luxury plank vinyl floors flow through the downstairs along with an abundance of natural light. The primary bedroom is downstairs along with a dedicated office and a half bath. Upstairs features 3 bedrooms with a jack and jill bath and a loft. Step outside to this beautiful entertaining area, featuring a large pool, surrounded by artificial turf and a putting green. Walls have been removed to increase entertaining ability and flow. Located on a cul de sac, makes outside play easy and fun.
This home will meet all of your needs and then some.
Location
State FL
County Duval
Community Seagate Woods
Area 213-Jacksonville Beach-Nw
Direction From Atlantic Blvd. travel south on Penman Rd., turn right(west) on Forest Avenue, turn left on Kings Rd and travel over the bridge. At the stop sign go straight and then left on Kings Ct. Home will be on the right.
Interior
Interior Features Breakfast Bar, Breakfast Nook, Eat-in Kitchen, Entrance Foyer, His and Hers Closets, Jack and Jill Bath, Kitchen Island, Open Floorplan, Primary Bathroom -Tub with Separate Shower, Primary Downstairs, Vaulted Ceiling(s), Walk-In Closet(s)
Heating Central, Electric
Cooling Central Air, Electric
Flooring Vinyl
Fireplaces Number 1
Fireplaces Type Electric
Fireplace Yes
Laundry Lower Level
Exterior
Parking Features Garage
Garage Spaces 2.0
Fence Back Yard, Vinyl
Pool In Ground, Pool Sweep
Utilities Available Cable Available, Electricity Connected, Sewer Connected, Water Connected
Roof Type Shingle
Porch Front Porch
Total Parking Spaces 2
Garage Yes
Private Pool No
Building
Lot Description Cul-De-Sac
Sewer Public Sewer
Water Public
Architectural Style Traditional
Structure Type Frame,Stucco
New Construction No
Construction Status Updated/Remodeled
Others
Senior Community No
Tax ID 1787450245
Acceptable Financing Cash, Conventional, VA Loan
Listing Terms Cash, Conventional, VA Loan
Read Less
Want to know what your home might be worth? Contact us for a FREE valuation!

Our team is ready to help you sell your home for the highest possible price ASAP
Bought with KELLER WILLIAMS REALTY ATLANTIC PARTNERS

GET MORE INFORMATION





