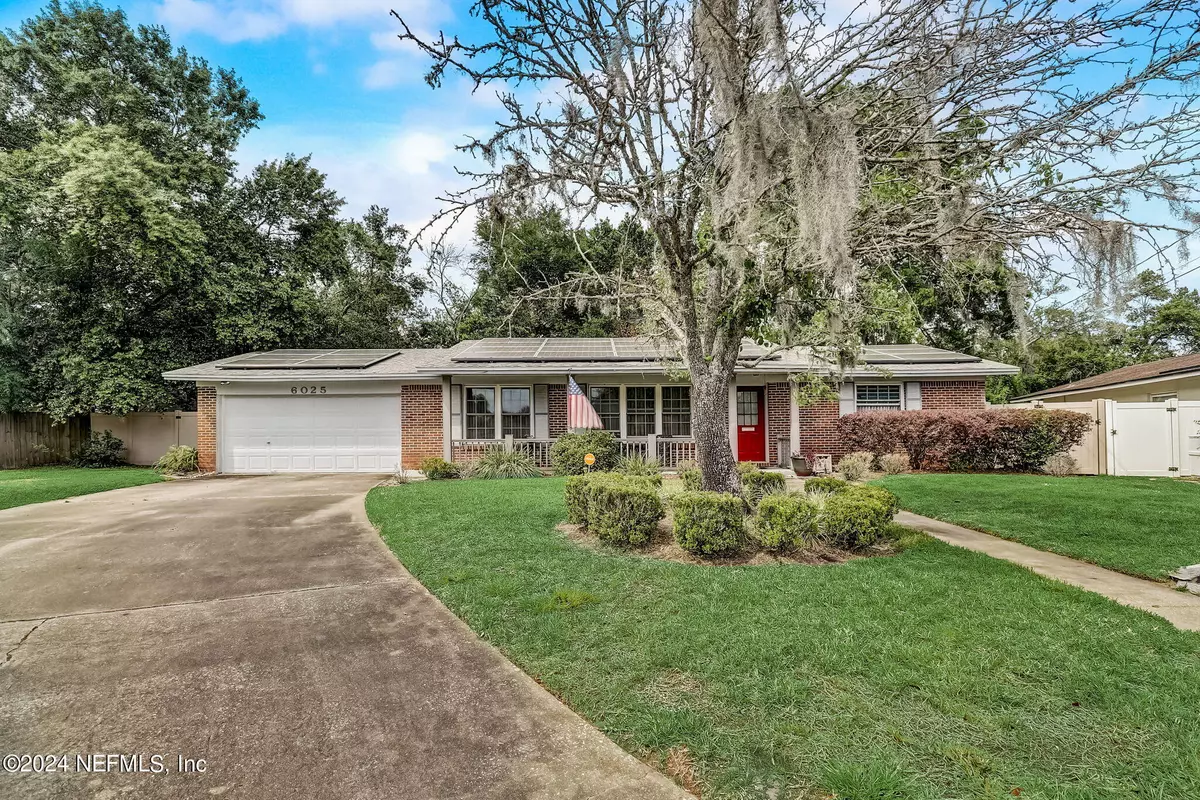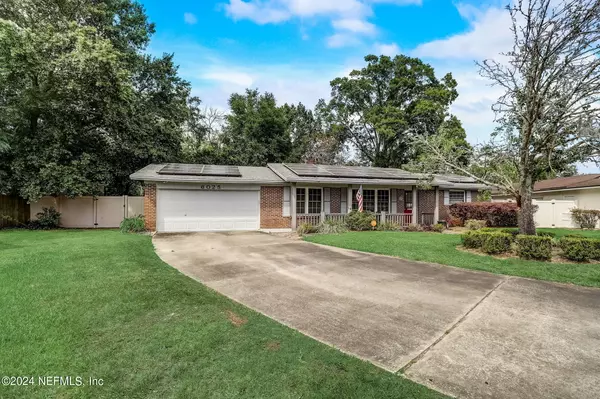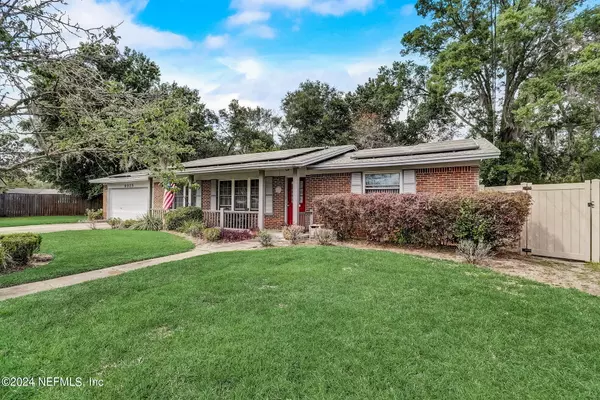$255,000
$270,000
5.6%For more information regarding the value of a property, please contact us for a free consultation.
6025 DEEPWOOD CT Jacksonville, FL 32244
4 Beds
2 Baths
1,621 SqFt
Key Details
Sold Price $255,000
Property Type Single Family Home
Sub Type Single Family Residence
Listing Status Sold
Purchase Type For Sale
Square Footage 1,621 sqft
Price per Sqft $157
Subdivision Enchanted Park
MLS Listing ID 2021220
Sold Date 08/21/24
Style Ranch
Bedrooms 4
Full Baths 2
HOA Y/N No
Originating Board realMLS (Northeast Florida Multiple Listing Service)
Year Built 1971
Annual Tax Amount $1,218
Lot Size 9,583 Sqft
Acres 0.22
Property Description
$5000 FLOORING INCENTIVE
Welcome to this beautifully crafted 4 bedroom, 2 bathroom brick-front gem nestled in the peace of a friendly cul-de-sac within an established neighborhood. As you step inside, the warm embrace of the inviting living room seamlessly integrates with the dining area and kitchen, creating the perfect setting for cozy dinners or grand gatherings. Natural light spills through the windows, casting a gentle glow across the open floor plan.
Step through the dining room and find yourself in a serene screened porch, a haven for relaxation or sipping your morning coffee with views of the lush backyard. The space outside is a blank canvas for your personal touch, ready for endless entertainment and fun. Picture summer barbecues and laughter with loved ones in the expansive vinyl fenced backyard, complete with a soothing hot tub and a convenient shed for extra storage.
Location
State FL
County Duval
Community Enchanted Park
Area 063-Jacksonville Heights/Oak Hill/English Estates
Direction 295 exit 16 for FL-134W/103rd St. Head W on 103rd, turn left onto Firestone Rd, turn right onto Wheat Rd, Turn left onto Deepwood Ln, turn right onto Deepwood Dr N, turn right onto Deepwood Ct.
Rooms
Other Rooms Shed(s)
Interior
Interior Features Breakfast Bar, Ceiling Fan(s), Entrance Foyer, Primary Bathroom - Shower No Tub, Skylight(s)
Heating Central
Cooling Central Air
Flooring Carpet, Laminate, Tile
Furnishings Furnished
Laundry Electric Dryer Hookup, In Garage, Washer Hookup
Exterior
Parking Features Garage, Garage Door Opener
Garage Spaces 2.0
Fence Back Yard, Vinyl
Pool None
Utilities Available Cable Available, Electricity Connected, Sewer Connected, Water Connected
Roof Type Shingle
Porch Front Porch, Rear Porch, Screened
Total Parking Spaces 2
Garage Yes
Private Pool No
Building
Lot Description Cul-De-Sac
Water Public
Architectural Style Ranch
Structure Type Block
New Construction No
Schools
Elementary Schools Jacksonville Heights
Middle Schools Westside
High Schools Westside High School
Others
Senior Community No
Tax ID 0147700000
Acceptable Financing Cash, Conventional, FHA, VA Loan
Listing Terms Cash, Conventional, FHA, VA Loan
Read Less
Want to know what your home might be worth? Contact us for a FREE valuation!

Our team is ready to help you sell your home for the highest possible price ASAP
Bought with BIRD DOG REAL ESTATE GROUP LLC

GET MORE INFORMATION





