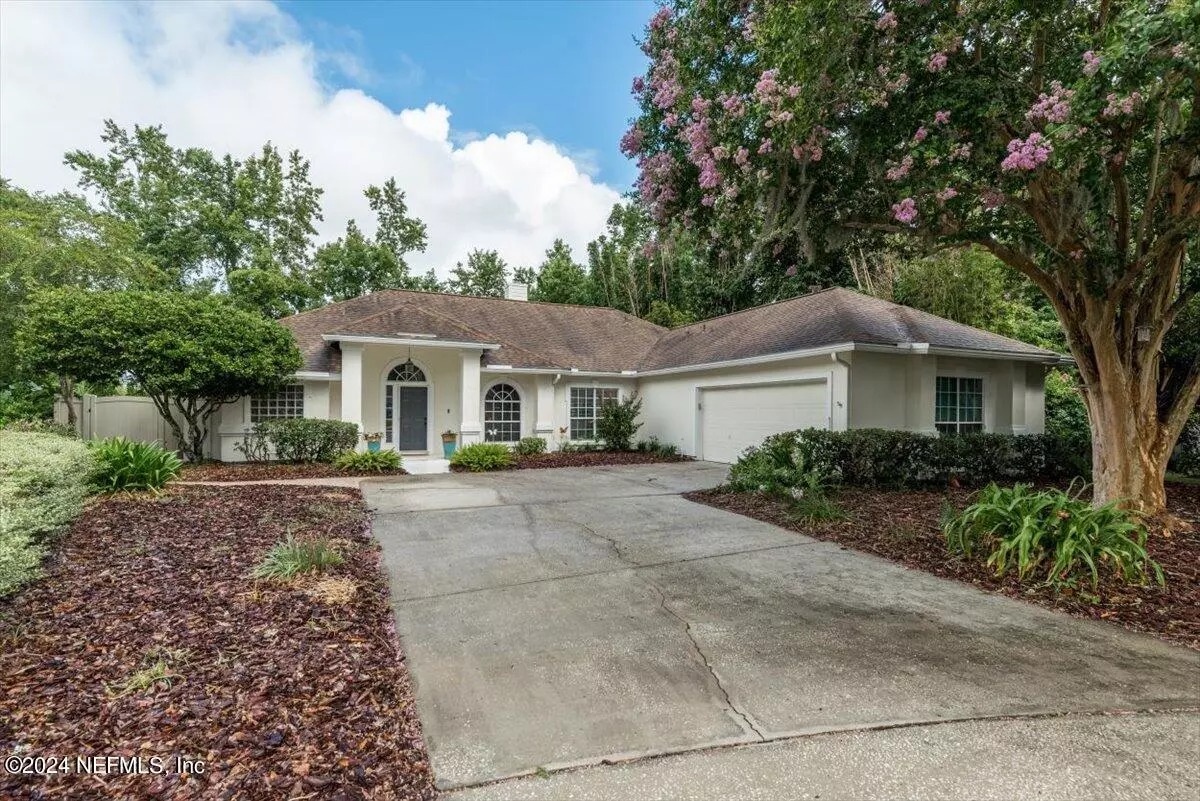$575,000
$599,900
4.2%For more information regarding the value of a property, please contact us for a free consultation.
2190 SOFT WIND TRL W Jacksonville, FL 32224
4 Beds
2 Baths
2,243 SqFt
Key Details
Sold Price $575,000
Property Type Single Family Home
Sub Type Single Family Residence
Listing Status Sold
Purchase Type For Sale
Square Footage 2,243 sqft
Price per Sqft $256
Subdivision Marsh Sound
MLS Listing ID 2042354
Sold Date 09/17/24
Style Traditional
Bedrooms 4
Full Baths 2
HOA Fees $60/ann
HOA Y/N Yes
Originating Board realMLS (Northeast Florida Multiple Listing Service)
Year Built 1994
Annual Tax Amount $7,824
Lot Size 0.670 Acres
Acres 0.67
Property Description
Beautiful home in a much-desired neighborhood., located on a quiet cul-de-sac. Open concept living with plenty of natural light. Double sided fireplace living area that's perfect for family gatherings or entertaining. Wonderful kitchen with an island, stainless steel appliances and granite countertops. Primary suite with 2 walk in closets, bath with soaking tub, double vanities and a walk-in shower. The large deck overlooking the beautifully landscaped backyard is a dream for outdoor entertaining. Wooded for privacy, complete with a firepit. Close to shopping, restaurants and a short drive to the beach. Walking distance to a top-rated elementary school. Come see this magnificent 4-bedroom,2 bath home and make it yours.
Location
State FL
County Duval
Community Marsh Sound
Area 025-Intracoastal West-North Of Beach Blvd
Direction From Atlantic Blvd, head south on San Pablo Rd, to left into Marsh Sound. First right is Soft Wind trail, follow around to cul=de-sac.
Interior
Interior Features Breakfast Bar, Breakfast Nook, Built-in Features, Ceiling Fan(s), Entrance Foyer, His and Hers Closets, Kitchen Island, Open Floorplan, Primary Bathroom -Tub with Separate Shower, Split Bedrooms, Walk-In Closet(s)
Heating Central, Electric
Cooling Electric
Flooring Carpet, Laminate, Tile, Vinyl
Fireplaces Type Double Sided, Wood Burning
Fireplace Yes
Laundry Electric Dryer Hookup, Washer Hookup
Exterior
Exterior Feature Fire Pit
Parking Features Additional Parking, Assigned, Garage, Garage Door Opener
Garage Spaces 2.0
Fence Back Yard
Pool Community
Utilities Available Cable Available, Electricity Connected, Sewer Connected, Water Connected
View Trees/Woods
Roof Type Shingle
Porch Deck
Total Parking Spaces 2
Garage Yes
Private Pool No
Building
Lot Description Cul-De-Sac
Sewer Public Sewer
Water Public
Architectural Style Traditional
Structure Type Frame,Stucco
New Construction No
Others
HOA Fee Include Maintenance Grounds
Senior Community No
Tax ID 1673328290
Acceptable Financing Cash, Conventional
Listing Terms Cash, Conventional
Read Less
Want to know what your home might be worth? Contact us for a FREE valuation!

Our team is ready to help you sell your home for the highest possible price ASAP
Bought with PREMIER AGENT NETWORK, INC

GET MORE INFORMATION





