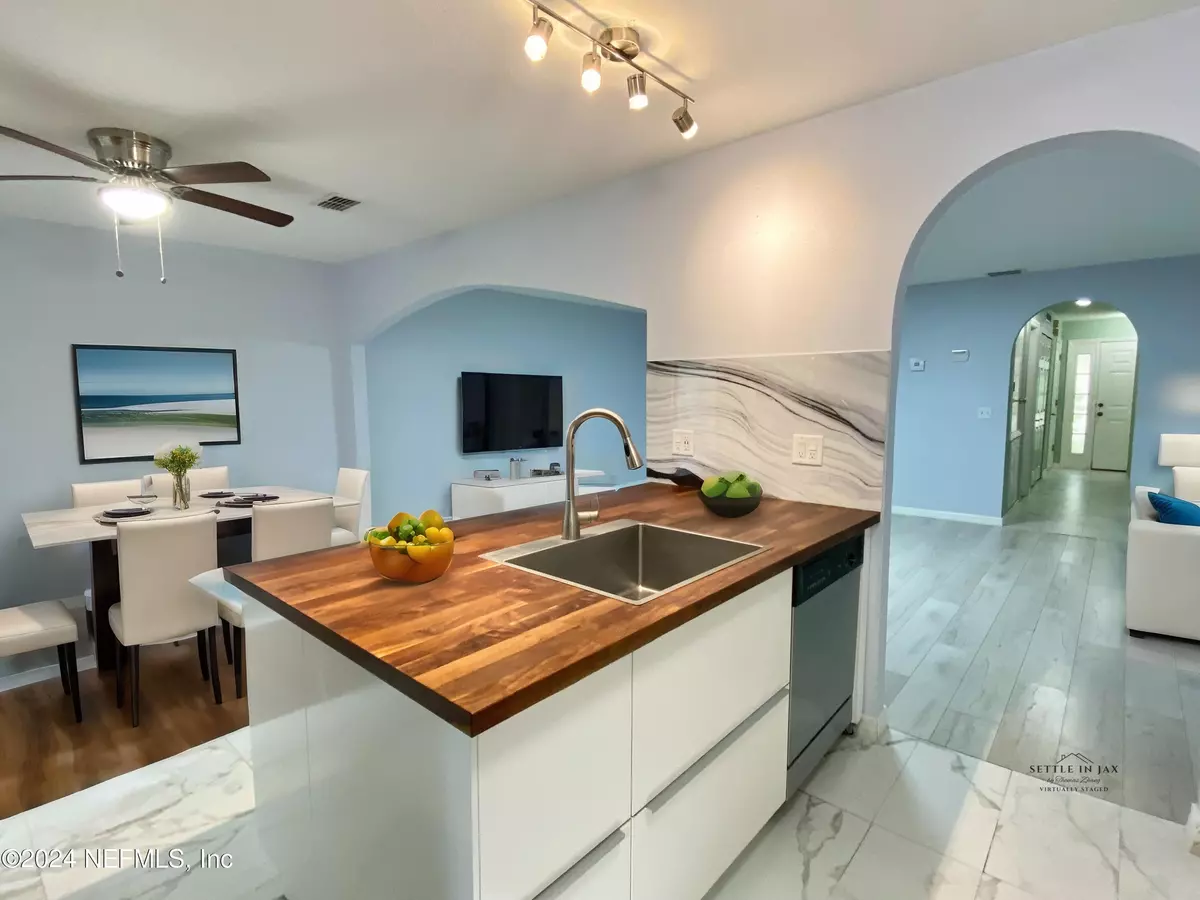$262,000
$263,000
0.4%For more information regarding the value of a property, please contact us for a free consultation.
10487 AUTUMN TRACE RD Jacksonville, FL 32257
3 Beds
3 Baths
1,707 SqFt
Key Details
Sold Price $262,000
Property Type Townhouse
Sub Type Townhouse
Listing Status Sold
Purchase Type For Sale
Square Footage 1,707 sqft
Price per Sqft $153
Subdivision Deer Hollow
MLS Listing ID 2036784
Sold Date 09/19/24
Bedrooms 3
Full Baths 2
Half Baths 1
HOA Fees $188/mo
HOA Y/N Yes
Originating Board realMLS (Northeast Florida Multiple Listing Service)
Year Built 2007
Annual Tax Amount $2,065
Lot Size 1,742 Sqft
Acres 0.04
Property Description
Beautiful and Quiet Townhome - Your Next Home Awaits!
This charming townhome features 3 bedrooms and 2.5 bathrooms, perfect for comfortable living. Located conveniently less than 0.3 miles from Walmart Neighborhood Market and surrounded by numerous restaurants and retail options, everything you need is just a short walk away.
Key Features:
New Roof: Installed by the HOA in August/September 2023.
Upgraded Kitchen: Remodeled with new cabinets and a more spacious, open food-prep area. A new kitchen hood provides excellent ventilation, ensuring your home stays fresh and clean.
Well-Maintained: This unit has been lovingly cared for by the original owner and is now ready for you to create new memories.
Upcoming Improvements: The HOA plans to discuss the 2025 budget for fence replacement, with new installations likely soon.
Don't miss the opportunity to make this beautiful townhome your own!
Location
State FL
County Duval
Community Deer Hollow
Area 013-Beauclerc/Mandarin North
Direction San Jose Blvd onto Old St. Augustine Rd. Right on Hartley Rd. Right into Deer Hollow. Autumn Trace Road.
Interior
Interior Features Kitchen Island, Pantry, Primary Bathroom - Tub with Shower, Walk-In Closet(s)
Heating Central, Electric
Cooling Central Air, Electric
Flooring Carpet, Tile
Furnishings Unfurnished
Laundry Electric Dryer Hookup, In Unit, Washer Hookup
Exterior
Parking Features Garage, Garage Door Opener, Shared Driveway
Garage Spaces 1.0
Fence Back Yard, Wood
Pool None
Utilities Available Cable Available, Electricity Available, Sewer Connected, Water Available
Amenities Available Management - Full Time
Roof Type Shingle
Total Parking Spaces 1
Garage Yes
Private Pool No
Building
Sewer Public Sewer
Water Public
New Construction No
Schools
Elementary Schools Crown Point
Middle Schools Mandarin
High Schools Samuel W. Wolfson
Others
HOA Name First Coast Association Management, LLC
HOA Fee Include Trash
Senior Community No
Tax ID 1559175725
Security Features Smoke Detector(s)
Acceptable Financing Cash, Conventional, FHA, VA Loan
Listing Terms Cash, Conventional, FHA, VA Loan
Read Less
Want to know what your home might be worth? Contact us for a FREE valuation!

Our team is ready to help you sell your home for the highest possible price ASAP
Bought with FUTURE REALTY GROUP, LLC.

GET MORE INFORMATION





