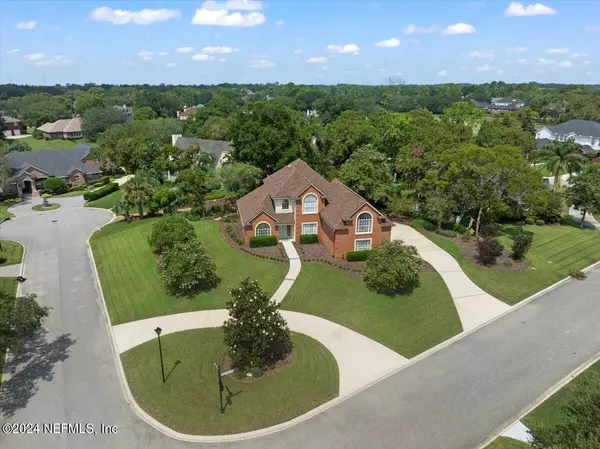$762,000
$765,000
0.4%For more information regarding the value of a property, please contact us for a free consultation.
12831 ISLEWORTH DR Jacksonville, FL 32225
4 Beds
4 Baths
3,087 SqFt
Key Details
Sold Price $762,000
Property Type Single Family Home
Sub Type Single Family Residence
Listing Status Sold
Purchase Type For Sale
Square Footage 3,087 sqft
Price per Sqft $246
Subdivision Hidden Hills Cc
MLS Listing ID 2041379
Sold Date 09/24/24
Bedrooms 4
Full Baths 3
Half Baths 1
Construction Status Updated/Remodeled
HOA Fees $149/ann
HOA Y/N Yes
Originating Board realMLS (Northeast Florida Multiple Listing Service)
Year Built 2000
Annual Tax Amount $5,258
Lot Size 0.380 Acres
Acres 0.38
Property Description
The possibilities are endless with this custom built, two-story home nestled on a hill within the exclusive neighborhood of Hidden Hills Golf and Country Club. This meticulously maintained home sits on a corner lot on a culdesac with a circular driveway and 3 car garage.
Every detail is accounted for. The entire downstairs has been renovated, including hardwood floors and granite throughout including a recently remodeled kitchen with upgraded soft-close custom cabinets and drawers. The huge downstairs master suite contains an adjacent room that is currently a sitting room but would also be perfect for a nursery. The spa-like master bathroom even has a towel warmer, double shower heads, heat lamp and wake-up lighting.
The floorpan is also perfect for a Next Gen family that wishes to have separate space for family members. The upstairs contains 3 bedrooms and two bathrooms, along with an open living room area.
Did I mention no CDD fees? Hurry, this won't last long!
Location
State FL
County Duval
Community Hidden Hills Cc
Area 042-Ft Caroline
Direction Heading East on Monument Road, take a right at the gated Entrance to Hidden Hill Golf and Country Club.
Interior
Interior Features Breakfast Bar, Built-in Features, Ceiling Fan(s), Eat-in Kitchen, Entrance Foyer, His and Hers Closets, In-Law Floorplan
Heating Central, Electric
Cooling Central Air, Multi Units
Flooring Carpet, Stone, Tile, Wood
Fireplaces Number 1
Fireplaces Type Electric
Fireplace Yes
Laundry Electric Dryer Hookup, In Unit, Sink, Washer Hookup
Exterior
Parking Features Circular Driveway
Garage Spaces 3.0
Fence Back Yard
Pool Community
Utilities Available Cable Available, Cable Connected, Electricity Connected, Sewer Connected
Amenities Available Barbecue, Clubhouse, Gated, Golf Course, Park, Pickleball, Playground, RV/Boat Storage, Security, Tennis Court(s)
Porch Covered, Patio, Rear Porch
Total Parking Spaces 3
Garage Yes
Private Pool No
Building
Lot Description Cul-De-Sac
Water Public
New Construction No
Construction Status Updated/Remodeled
Schools
Elementary Schools Sabal Palm
Middle Schools Landmark
High Schools Sandalwood
Others
HOA Fee Include Maintenance Grounds,Security
Senior Community No
Tax ID 1602815455
Security Features Gated with Guard
Acceptable Financing Cash, Conventional, FHA, VA Loan
Listing Terms Cash, Conventional, FHA, VA Loan
Read Less
Want to know what your home might be worth? Contact us for a FREE valuation!

Our team is ready to help you sell your home for the highest possible price ASAP
Bought with PURSUIT REAL ESTATE, LLC

GET MORE INFORMATION





