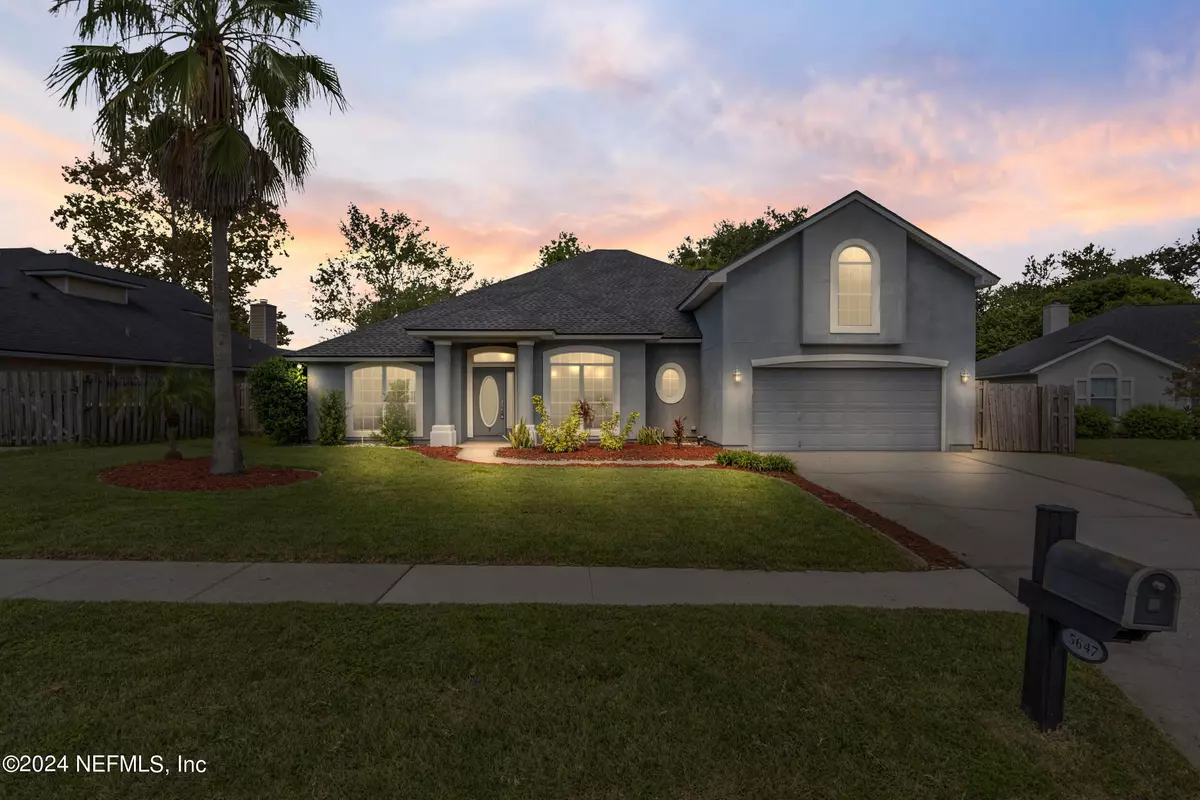$440,000
$469,000
6.2%For more information regarding the value of a property, please contact us for a free consultation.
5647 BAXTER LAKE DR Jacksonville, FL 32258
5 Beds
4 Baths
2,717 SqFt
Key Details
Sold Price $440,000
Property Type Single Family Home
Sub Type Single Family Residence
Listing Status Sold
Purchase Type For Sale
Square Footage 2,717 sqft
Price per Sqft $161
Subdivision Waterford Estates
MLS Listing ID 2044550
Sold Date 12/02/24
Style Traditional
Bedrooms 5
Full Baths 3
Half Baths 1
Construction Status Updated/Remodeled
HOA Fees $60/ann
HOA Y/N Yes
Originating Board realMLS (Northeast Florida Multiple Listing Service)
Year Built 2000
Annual Tax Amount $4,523
Lot Size 9,583 Sqft
Acres 0.22
Property Description
Welcome to this stunning 5-bedroom, 4-bathroom home nestled in the serene cul-de-sac of Waterford Estates in Mandarin. , this home is perfect for families seeking comfort and convenience.
The home features a large master bedroom, providing a comfortable retreat with plenty of room to relax.
The versatile bonus room on the second floor, complete with a full bathroom, is ideal for a guest suite, home office, or recreation area. Situated just 20 minutes from NAS Jax military base, this home offers convenient access to work, shopping, and entertainment.
Waterford Estates boasts a range of community amenities, including a large pool, cabana for gatherings and events, tennis and pickleball courts, a basketball court, and a playground for the kids.
Don't miss the chance to make this exceptional property your new home!
Location
State FL
County Duval
Community Waterford Estates
Area 014-Mandarin
Direction From I-295, South on Old St Augustine Rd., left on Greenland Rd., right on Coastal Lane. Bear left onto Lake Fern Dr (Waterford Estates), left on Baxter Lake Dr. and the home will be on the left
Interior
Interior Features Breakfast Bar, Breakfast Nook, Butler Pantry, Ceiling Fan(s), Eat-in Kitchen, Entrance Foyer, His and Hers Closets, Kitchen Island, Open Floorplan, Primary Bathroom - Tub with Shower, Primary Downstairs, Split Bedrooms, Walk-In Closet(s)
Heating Central
Cooling Central Air
Flooring Carpet, Tile, Vinyl
Fireplaces Number 1
Fireplaces Type Wood Burning
Fireplace Yes
Laundry Electric Dryer Hookup, Lower Level, Washer Hookup
Exterior
Parking Features Attached
Garage Spaces 2.0
Fence Back Yard
Utilities Available Cable Available, Electricity Available, Sewer Available, Water Available
Amenities Available Basketball Court, Gated, Pickleball, Tennis Court(s)
Roof Type Shingle
Porch Rear Porch
Total Parking Spaces 2
Garage Yes
Private Pool No
Building
Lot Description Irregular Lot
Sewer Public Sewer
Water Public
Architectural Style Traditional
Structure Type Stucco
New Construction No
Construction Status Updated/Remodeled
Others
Senior Community No
Tax ID 1571482580
Security Features Smoke Detector(s)
Acceptable Financing Cash, Conventional, FHA, VA Loan
Listing Terms Cash, Conventional, FHA, VA Loan
Read Less
Want to know what your home might be worth? Contact us for a FREE valuation!

Our team is ready to help you sell your home for the highest possible price ASAP
Bought with HERRON REAL ESTATE LLC

GET MORE INFORMATION





